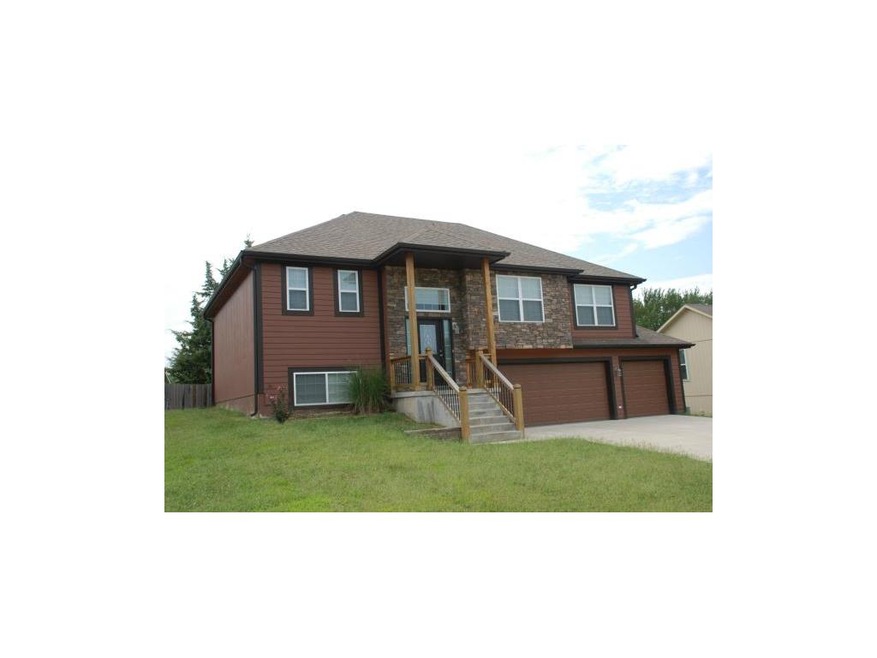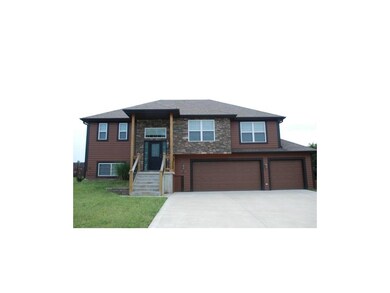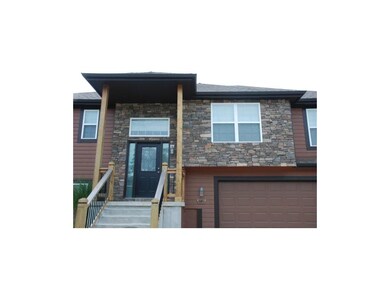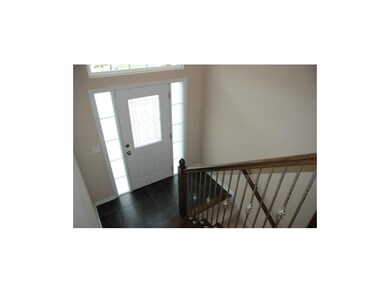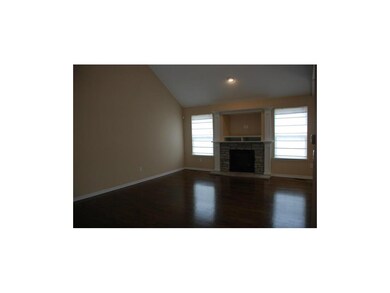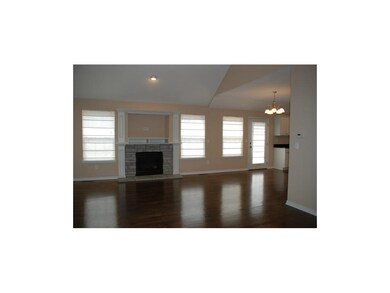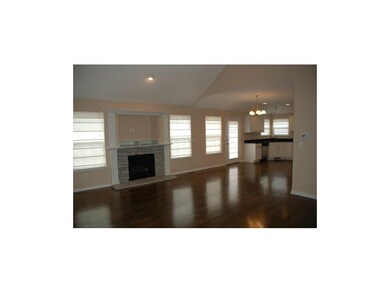
922 S 17th St Leavenworth, KS 66048
Highlights
- Deck
- Traditional Architecture
- Whirlpool Bathtub
- Vaulted Ceiling
- Wood Flooring
- Granite Countertops
About This Home
As of April 2025Open & spacious with LOTS of hardwood floors thru main level. Stainless kitchen appliances, granite counters thruout the home- tile floors in all baths & entry areas, modern & classy colors. Vaulted ceiling & fireplace in living room create a welcoming accent. 3 car garage w/openers has additional storage room to the front. Oversized deck provides great area to enjoy the view of your treed & completely fenced back yard. Move in ready, conveniently located. Seller offering $1000 allowance to buyer plus new price!
Last Agent to Sell the Property
Reilly Real Estate LLC License #SP00053223 Listed on: 09/08/2015

Home Details
Home Type
- Single Family
Est. Annual Taxes
- $2,917
Year Built
- Built in 2010
Lot Details
- Lot Dimensions are 72x117
- Wood Fence
- Paved or Partially Paved Lot
- Many Trees
Parking
- 3 Car Attached Garage
- Front Facing Garage
- Garage Door Opener
Home Design
- Traditional Architecture
- Split Level Home
- Frame Construction
- Composition Roof
- Stone Veneer
Interior Spaces
- 2,027 Sq Ft Home
- Wet Bar: Carpet, Ceramic Tiles, Shower Over Tub, Double Vanity, Separate Shower And Tub, Whirlpool Tub, Ceiling Fan(s), Walk-In Closet(s), Cathedral/Vaulted Ceiling, Fireplace, Wood Floor, Pantry
- Built-In Features: Carpet, Ceramic Tiles, Shower Over Tub, Double Vanity, Separate Shower And Tub, Whirlpool Tub, Ceiling Fan(s), Walk-In Closet(s), Cathedral/Vaulted Ceiling, Fireplace, Wood Floor, Pantry
- Vaulted Ceiling
- Ceiling Fan: Carpet, Ceramic Tiles, Shower Over Tub, Double Vanity, Separate Shower And Tub, Whirlpool Tub, Ceiling Fan(s), Walk-In Closet(s), Cathedral/Vaulted Ceiling, Fireplace, Wood Floor, Pantry
- Skylights
- Thermal Windows
- Shades
- Plantation Shutters
- Drapes & Rods
- Family Room
- Living Room with Fireplace
- Combination Kitchen and Dining Room
- Finished Basement
- Basement Fills Entire Space Under The House
Kitchen
- Electric Oven or Range
- Dishwasher
- Stainless Steel Appliances
- Granite Countertops
- Laminate Countertops
- Disposal
Flooring
- Wood
- Wall to Wall Carpet
- Linoleum
- Laminate
- Stone
- Ceramic Tile
- Luxury Vinyl Plank Tile
- Luxury Vinyl Tile
Bedrooms and Bathrooms
- 4 Bedrooms
- Cedar Closet: Carpet, Ceramic Tiles, Shower Over Tub, Double Vanity, Separate Shower And Tub, Whirlpool Tub, Ceiling Fan(s), Walk-In Closet(s), Cathedral/Vaulted Ceiling, Fireplace, Wood Floor, Pantry
- Walk-In Closet: Carpet, Ceramic Tiles, Shower Over Tub, Double Vanity, Separate Shower And Tub, Whirlpool Tub, Ceiling Fan(s), Walk-In Closet(s), Cathedral/Vaulted Ceiling, Fireplace, Wood Floor, Pantry
- 3 Full Bathrooms
- Double Vanity
- Whirlpool Bathtub
- Carpet
Laundry
- Laundry in Hall
- Laundry on main level
Outdoor Features
- Deck
- Enclosed Patio or Porch
Schools
- David Brewer Elementary School
- Leavenworth High School
Additional Features
- City Lot
- Forced Air Heating and Cooling System
Community Details
- Crown Estates Subdivision
Listing and Financial Details
- Assessor Parcel Number 35382
Ownership History
Purchase Details
Home Financials for this Owner
Home Financials are based on the most recent Mortgage that was taken out on this home.Purchase Details
Home Financials for this Owner
Home Financials are based on the most recent Mortgage that was taken out on this home.Purchase Details
Home Financials for this Owner
Home Financials are based on the most recent Mortgage that was taken out on this home.Purchase Details
Home Financials for this Owner
Home Financials are based on the most recent Mortgage that was taken out on this home.Similar Homes in Leavenworth, KS
Home Values in the Area
Average Home Value in this Area
Purchase History
| Date | Type | Sale Price | Title Company |
|---|---|---|---|
| Warranty Deed | -- | Lawyers Title Of Kansas | |
| Warranty Deed | -- | Lawyers Title | |
| Warranty Deed | $299,250 | New Title Company Name | |
| Grant Deed | -- | Security First Title | |
| Warranty Deed | $288,709 | New Title Company Name |
Mortgage History
| Date | Status | Loan Amount | Loan Type |
|---|---|---|---|
| Open | $368,207 | FHA | |
| Previous Owner | $317,130 | VA | |
| Previous Owner | $225,000 | New Conventional | |
| Previous Owner | $217,075 | New Conventional |
Property History
| Date | Event | Price | Change | Sq Ft Price |
|---|---|---|---|---|
| 04/25/2025 04/25/25 | Sold | -- | -- | -- |
| 03/17/2025 03/17/25 | Pending | -- | -- | -- |
| 03/15/2025 03/15/25 | For Sale | $375,000 | +19.0% | $185 / Sq Ft |
| 08/23/2022 08/23/22 | Sold | -- | -- | -- |
| 07/12/2022 07/12/22 | For Sale | $315,000 | +26.0% | $148 / Sq Ft |
| 01/11/2021 01/11/21 | Sold | -- | -- | -- |
| 10/17/2020 10/17/20 | Pending | -- | -- | -- |
| 10/14/2020 10/14/20 | For Sale | $250,000 | +11.1% | $122 / Sq Ft |
| 07/13/2018 07/13/18 | Sold | -- | -- | -- |
| 06/08/2018 06/08/18 | Price Changed | $225,000 | -2.2% | $110 / Sq Ft |
| 02/15/2018 02/15/18 | For Sale | $230,000 | +13.6% | $112 / Sq Ft |
| 12/14/2015 12/14/15 | Sold | -- | -- | -- |
| 10/28/2015 10/28/15 | Pending | -- | -- | -- |
| 09/09/2015 09/09/15 | For Sale | $202,500 | -- | $100 / Sq Ft |
Tax History Compared to Growth
Tax History
| Year | Tax Paid | Tax Assessment Tax Assessment Total Assessment is a certain percentage of the fair market value that is determined by local assessors to be the total taxable value of land and additions on the property. | Land | Improvement |
|---|---|---|---|---|
| 2023 | $4,282 | $35,650 | $2,706 | $32,944 |
| 2022 | $3,765 | $31,154 | $3,051 | $28,103 |
| 2021 | $3,680 | $28,750 | $3,051 | $25,699 |
| 2020 | $3,488 | $27,037 | $3,051 | $23,986 |
| 2019 | $3,420 | $26,278 | $3,051 | $23,227 |
| 2018 | $3,147 | $23,968 | $3,051 | $20,917 |
| 2017 | $2,995 | $22,770 | $3,051 | $19,719 |
| 2016 | $3,000 | $22,770 | $3,051 | $19,719 |
| 2015 | $3,011 | $22,989 | $3,051 | $19,938 |
| 2014 | $2,917 | $22,379 | $3,051 | $19,328 |
Agents Affiliated with this Home
-

Seller's Agent in 2025
Mike Nielsen
Real Broker, LLC
(913) 775-0345
52 in this area
92 Total Sales
-

Seller Co-Listing Agent in 2025
Martha Nielsen
Real Broker, LLC
31 in this area
55 Total Sales
-

Buyer's Agent in 2025
Barbara Hancock
Platinum Realty LLC
(913) 683-2736
34 in this area
49 Total Sales
-

Seller's Agent in 2022
Lisa Rees
Reilly Real Estate LLC
(913) 682-2567
107 in this area
315 Total Sales
-
T
Seller's Agent in 2021
Trisha Alton
Realty Executives
-
T
Seller Co-Listing Agent in 2021
Tricia Brammell
Realty Executives
(913) 547-0211
33 in this area
61 Total Sales
Map
Source: Heartland MLS
MLS Number: 1957438
APN: 078-34-0-40-03-009.31-0
- 938 S 17th St
- 905 S 17th St
- 1412 S 16th St
- 1323 S 15th St
- 1340 Spruce St
- 1933-1937 Edgewood Dr
- 1946 Edgewood Dr
- 2031 Spruce St
- 1301 Quincy St
- 2101 Spruce St
- 1240 Sanders St
- 401 S 20th St
- 1213 Spruce St
- 1405 Cherokee St
- 2116 High St
- 1605 Ridge Rd
- 1116 Quincy St
- 1300 Cherokee St
- 1919 Seneca St
- 107 N 20th St
