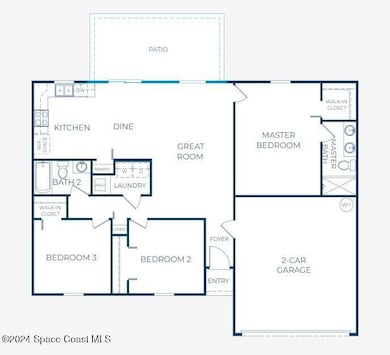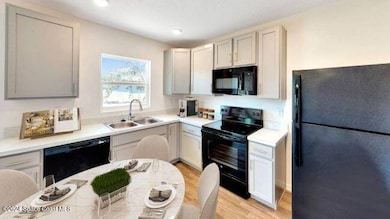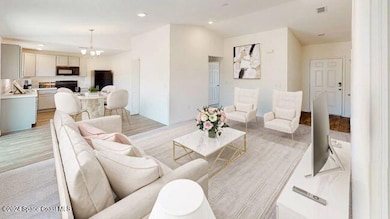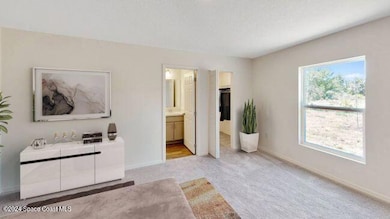
922 Sable Cir SE Palm Bay, FL 32909
Estimated payment $1,666/month
Highlights
- New Construction
- Great Room
- Hurricane or Storm Shutters
- Open Floorplan
- No HOA
- 2 Car Attached Garage
About This Home
Pre-Construction. To Be Built - Palm Bay, FL | Modern Comfort Meets Smart Design
Welcome to your future home in the heart of Palm Bay—a city celebrated for its sunny skies, lush parks, and access to the scenic Indian River. This beautifully designed 3-bedroom, 2-bath residence blends quality craftsmanship with modern convenience, all in a non-HOA community with the peace of mind of a 10/25-year builder warranty.
From the moment you step inside, you'll appreciate the thoughtful layout and elegant finishes. The foyer leads into a spacious open-concept design, where the kitchen, dining nook, and great room seamlessly connect, making this home perfect for both everyday living and entertaining.
The kitchen is a chef's dream, featuring sleek Samsung stainless steel appliances, a 50/50 stainless steel undermount sink with garbage disposal, ice maker line, and a convenient pantry for extra storage. Shaker-style cabinetry, brushed nickel hardware, and colonial baseboards with detailed door trim elevate the look, while durable ceramic tile in wet areas and Shaw wall-to-wall carpet in main living spaces provide both comfort and durability.
The primary bedroom suite is tucked at the rear of the home for privacy and includes a large window, a generous walk-in closet, and a luxurious ensuite bathroom with dual vanity sinks, a shaker-style cabinet, and a walk-in tiled shower. The two secondary bedrooms are located at the front, one of which features its own walk-in closet. A conveniently located second bath includes a shower/soaker tub combo, with an adjacent linen closet and laundry room adding to the home's thoughtful design.
Tech-savvy features abound, including Deako plug-and-play smart switches, flush-mount LED lighting, prewiring for ceiling fans in all rooms, a Honeywell programmable thermostat, a Ring video doorbell, and Kwikset keyless entry for enhanced security. The two-car garage includes a durable steel garage door.
Step outside through a screen door into the extended 10x20 patio, a perfect space for entertaining or enjoying the Florida breeze. The exterior is finished with hurricane shutters, ensuring lasting beauty and protection.
This Energy Star Qualified home not only offers energy efficiency and savings, but also peace of mind with a modern, stylish design built for today's lifestyle.
Home Details
Home Type
- Single Family
Est. Annual Taxes
- $590
Year Built
- Built in 2025 | New Construction
Lot Details
- 10,019 Sq Ft Lot
- West Facing Home
Parking
- 2 Car Attached Garage
Home Design
- Home to be built
- Home is estimated to be completed on 6/30/25
- Shingle Roof
- Block Exterior
- Stucco
Interior Spaces
- 1,273 Sq Ft Home
- 1-Story Property
- Open Floorplan
- Entrance Foyer
- Great Room
- Dining Room
Kitchen
- Eat-In Kitchen
- Electric Oven
- Microwave
- ENERGY STAR Qualified Dishwasher
- Disposal
Flooring
- Carpet
- Tile
Bedrooms and Bathrooms
- 3 Bedrooms
- Split Bedroom Floorplan
- Walk-In Closet
- 2 Full Bathrooms
- Shower Only
Laundry
- Laundry Room
- Dryer
- Washer
Home Security
- Smart Home
- Smart Thermostat
- Hurricane or Storm Shutters
- Fire and Smoke Detector
Outdoor Features
- Patio
Schools
- Columbia Elementary School
- Southwest Middle School
- Bayside High School
Utilities
- Central Heating and Cooling System
- Well
- ENERGY STAR Qualified Water Heater
- Septic Tank
- Cable TV Available
Community Details
- No Home Owners Association
- Port Malabar Unit 15 Subdivision
Listing and Financial Details
- Assessor Parcel Number 29-37-08-Go-00678.0-0021.00
Map
Home Values in the Area
Average Home Value in this Area
Tax History
| Year | Tax Paid | Tax Assessment Tax Assessment Total Assessment is a certain percentage of the fair market value that is determined by local assessors to be the total taxable value of land and additions on the property. | Land | Improvement |
|---|---|---|---|---|
| 2024 | $598 | $31,000 | -- | -- |
| 2023 | $598 | $31,000 | $31,000 | $0 |
| 2022 | $235 | $22,000 | $0 | $0 |
| 2021 | $170 | $10,000 | $10,000 | $0 |
| 2020 | $152 | $8,400 | $8,400 | $0 |
| 2019 | $197 | $8,400 | $8,400 | $0 |
| 2018 | $179 | $6,500 | $6,500 | $0 |
| 2017 | $185 | $1,750 | $0 | $0 |
| 2016 | $107 | $4,200 | $4,200 | $0 |
| 2015 | $97 | $3,500 | $3,500 | $0 |
| 2014 | $95 | $3,500 | $3,500 | $0 |
Property History
| Date | Event | Price | Change | Sq Ft Price |
|---|---|---|---|---|
| 08/22/2025 08/22/25 | Price Changed | $298,990 | +1.7% | $235 / Sq Ft |
| 08/11/2025 08/11/25 | Price Changed | $293,990 | +5.0% | $231 / Sq Ft |
| 04/15/2025 04/15/25 | For Sale | $279,990 | +833.3% | $220 / Sq Ft |
| 03/29/2022 03/29/22 | Sold | $30,000 | -13.0% | -- |
| 03/09/2022 03/09/22 | Pending | -- | -- | -- |
| 02/28/2022 02/28/22 | For Sale | $34,500 | -- | -- |
Purchase History
| Date | Type | Sale Price | Title Company |
|---|---|---|---|
| Special Warranty Deed | $44,833 | Steel City Title | |
| Special Warranty Deed | $44,833 | Steel City Title | |
| Warranty Deed | $30,000 | Alliance Title | |
| Warranty Deed | -- | None Available | |
| Warranty Deed | $9,800 | Harbour Title & Trust Inc | |
| Warranty Deed | $6,000 | Peninsula Title Services Llc |
Similar Homes in Palm Bay, FL
Source: Space Coast MLS (Space Coast Association of REALTORS®)
MLS Number: 1043285
APN: 29-37-08-GO-00678.0-0021.00
- 921 Sable Cir SE
- 516 Alminar Ave SE
- 564 Alminar Ave SE
- 1044 Yakutat Ave SE
- 1141 Pasadena Rd SE
- 1030 Pasadena Rd SE
- 961 Culpepper Ave SE
- Lot 10 Taft Ave
- 1011 Yale Ave SE
- 896 Talmadge Ave SE
- 1201 Tacoma St SE
- 1172 Yakutat Ave SE
- 850 Crawford Ave SE
- 991 Tahiti Ave SE
- 842 Crawford Ave SE
- 875 Cochran Rd SE
- 1231 Wadsworth St SE
- 350 San Filippo Dr SE
- 906 Cotorro Rd SE
- 1142 Wagner St SE
- 934 Tacaro Ave SE
- 516 Alminar Ave SE
- 1199 Gulfport Rd SE
- 676 Alminar Ave SE
- 1246 Alcazar St SE
- 961 Gulfport Rd SE
- 1214 Waffle St SE
- 771 Upland Ave SE
- 1299 Salina St SE
- 1205 Jaslo St SE
- 1013 Waco Blvd SE
- 906 Armstrong Rd SE
- 571 San Filippo Dr SE
- 1044 Zamora St SE
- 800 Starland St SE
- 728 Autumn St SE
- 741 Airoso Rd SE
- 942 Quail St SE
- 782 Merrimac St SE
- 690 San Filippo Dr SE






