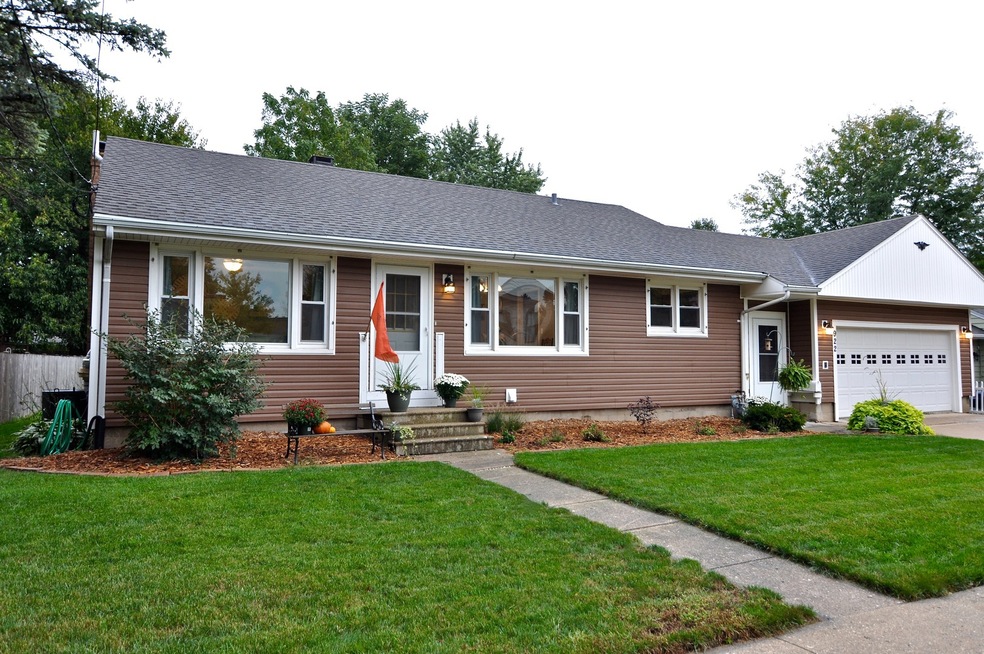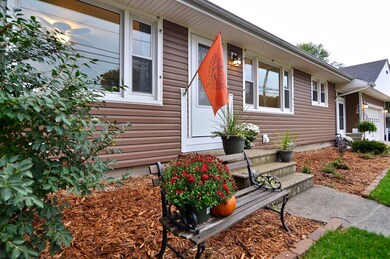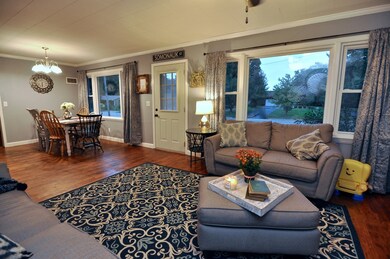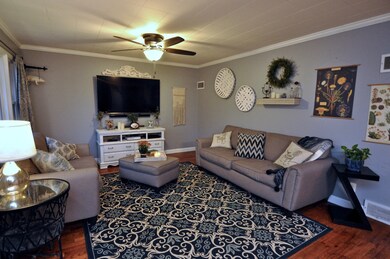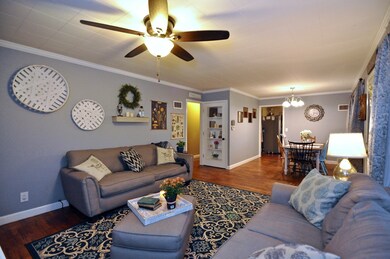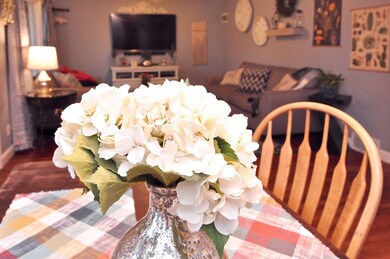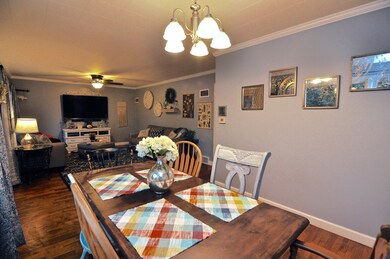
922 Somonauk St Sycamore, IL 60178
Highlights
- Ranch Style House
- Stainless Steel Appliances
- 2 Car Attached Garage
- Wood Flooring
- Fenced Yard
- Garage ceiling height seven feet or more
About This Home
As of November 2018CHARMING HOME WITH "POTTERY BARN" APPEAL SHOWCASES HARDWOOD FLOORS, CROWN HOLDING, WHITE TRIM & DOORS & GRAY WALL COLOR SCHEMES! Architectural roof shingles, beveled vinyl siding, storm door, entry door w/ built-in blinds, concrete drive, 20'x5' breezeway, patio, bonus shed & fenced-in backyard complete the exterior & outdoor retreat! Sun filled Dining Room & Living Room present chandelier, crown molding, picture windows & custom bookshelves that secretly open into hidden linen/pantry closet! Kitchen boasts stainless steel appliances, tin backsplash, corner niche shelving, entry wall hooks, 5 burner gas range, convection oven & "quick grab" frig opener for energy efficiency/convenience. Bath presents gorgeous vanity, free floating shelving, porcelain tiled flooring & decorative mirror. Extra wide closet accommodates the Master Bedroom. Hardwood floors, window shades & ceiling light fans in all bedrooms. New A/C, basement lookout windows w/ exterior access, washer/dryer/freezer!
Home Details
Home Type
- Single Family
Est. Annual Taxes
- $3,941
Year Built
- Built in 1952
Lot Details
- 10,123 Sq Ft Lot
- Lot Dimensions are 75x135
- Fenced Yard
- Paved or Partially Paved Lot
Parking
- 2 Car Attached Garage
- Garage ceiling height seven feet or more
- Garage Transmitter
- Garage Door Opener
- Driveway
- Parking Included in Price
Home Design
- Ranch Style House
- Block Foundation
- Asphalt Roof
- Vinyl Siding
- Radon Mitigation System
Interior Spaces
- 1,120 Sq Ft Home
- Ceiling Fan
- Decorative Fireplace
- Combination Dining and Living Room
- Wood Flooring
- Unfinished Attic
Kitchen
- Range with Range Hood
- Microwave
- Freezer
- Dishwasher
- Stainless Steel Appliances
Bedrooms and Bathrooms
- 3 Bedrooms
- 3 Potential Bedrooms
- Bathroom on Main Level
- 1 Full Bathroom
Laundry
- Dryer
- Washer
Unfinished Basement
- Basement Fills Entire Space Under The House
- Exterior Basement Entry
- Sump Pump
- Fireplace in Basement
Home Security
- Storm Screens
- Carbon Monoxide Detectors
Outdoor Features
- Patio
- Shed
- Breezeway
Schools
- Sycamore Middle School
- Sycamore High School
Utilities
- Forced Air Heating and Cooling System
- Heating System Uses Natural Gas
- 200+ Amp Service
- Water Softener Leased
- Cable TV Available
Listing and Financial Details
- Homeowner Tax Exemptions
Ownership History
Purchase Details
Home Financials for this Owner
Home Financials are based on the most recent Mortgage that was taken out on this home.Purchase Details
Home Financials for this Owner
Home Financials are based on the most recent Mortgage that was taken out on this home.Purchase Details
Home Financials for this Owner
Home Financials are based on the most recent Mortgage that was taken out on this home.Map
Similar Homes in Sycamore, IL
Home Values in the Area
Average Home Value in this Area
Purchase History
| Date | Type | Sale Price | Title Company |
|---|---|---|---|
| Warranty Deed | $167,500 | Attorney | |
| Warranty Deed | $131,500 | -- | |
| Warranty Deed | $162,000 | -- |
Mortgage History
| Date | Status | Loan Amount | Loan Type |
|---|---|---|---|
| Open | $150,750 | New Conventional | |
| Previous Owner | $25,000 | Credit Line Revolving | |
| Previous Owner | $123,000 | Stand Alone First | |
| Previous Owner | $124,925 | New Conventional | |
| Previous Owner | $35,000 | New Conventional |
Property History
| Date | Event | Price | Change | Sq Ft Price |
|---|---|---|---|---|
| 11/30/2018 11/30/18 | Sold | $167,500 | 0.0% | $150 / Sq Ft |
| 10/01/2018 10/01/18 | Pending | -- | -- | -- |
| 09/29/2018 09/29/18 | For Sale | $167,500 | +27.4% | $150 / Sq Ft |
| 03/24/2014 03/24/14 | Sold | $131,500 | -5.4% | $117 / Sq Ft |
| 02/13/2014 02/13/14 | Pending | -- | -- | -- |
| 01/24/2014 01/24/14 | Price Changed | $139,000 | -4.1% | $124 / Sq Ft |
| 10/26/2013 10/26/13 | Price Changed | $145,000 | -2.7% | $129 / Sq Ft |
| 09/12/2013 09/12/13 | Price Changed | $149,000 | -5.0% | $133 / Sq Ft |
| 07/16/2013 07/16/13 | Price Changed | $156,900 | -1.3% | $140 / Sq Ft |
| 04/29/2013 04/29/13 | For Sale | $159,000 | -- | $142 / Sq Ft |
Tax History
| Year | Tax Paid | Tax Assessment Tax Assessment Total Assessment is a certain percentage of the fair market value that is determined by local assessors to be the total taxable value of land and additions on the property. | Land | Improvement |
|---|---|---|---|---|
| 2024 | $5,391 | $70,942 | $14,740 | $56,202 |
| 2023 | $5,391 | $66,369 | $13,790 | $52,579 |
| 2022 | $5,362 | $63,341 | $13,161 | $50,180 |
| 2021 | $5,172 | $60,308 | $12,531 | $47,777 |
| 2020 | $5,058 | $58,427 | $12,140 | $46,287 |
| 2019 | $4,863 | $55,976 | $11,631 | $44,345 |
| 2018 | $4,091 | $47,294 | $11,815 | $35,479 |
| 2017 | $3,941 | $45,025 | $11,248 | $33,777 |
| 2016 | $3,767 | $42,316 | $10,571 | $31,745 |
| 2015 | -- | $39,737 | $9,927 | $29,810 |
| 2014 | -- | $38,245 | $9,554 | $28,691 |
| 2013 | -- | $39,632 | $9,900 | $29,732 |
Source: Midwest Real Estate Data (MRED)
MLS Number: 10098239
APN: 09-05-202-006
- 165 Mclaren Dr N Unit 6D
- 146 Mclaren Dr S Unit 2D
- 1128 Somonauk St
- 644 South Ave
- 333 E Cloverlane Dr
- 520 S Main St
- 446 Somonauk St
- 431 Edward St
- 524 S Cross St
- 927 Greenleaf St
- 1125 Juniper Dr
- 322 W High St
- 211 Leah Ct
- 1039 Greenleaf St
- 424 Washington Place
- 435 Mary Ann Cir
- 332 E Ottawa St
- 714 Dekalb Ave
- 437 E Becker Place
- 854 Meadow Ln
