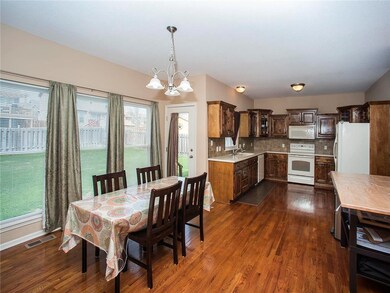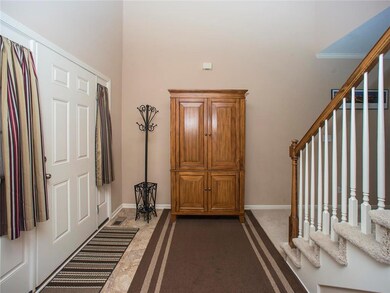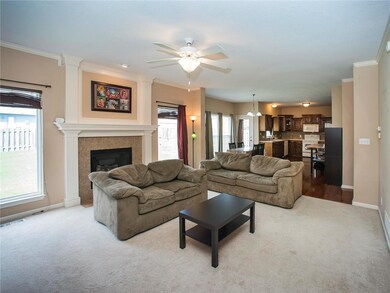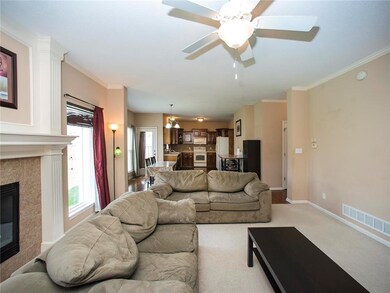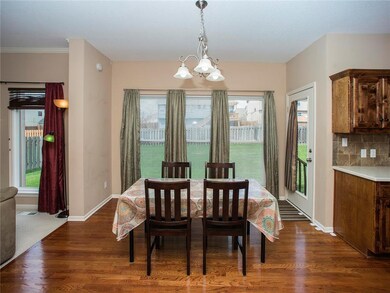
922 Southfork St Lansing, KS 66043
Highlights
- Recreation Room
- Vaulted Ceiling
- Wood Flooring
- Lansing Middle 6-8 Rated A-
- Traditional Architecture
- Granite Countertops
About This Home
As of April 2025Welcome Home to this sensationally spacious 5 bed/3.5 bath 2-Story in the highly sought after Wyndham Hill! Boasting over 3200 SF this home has been lovingly maintained w/Formal Dining, Great Rm w/fireplace & large eat-in Kitchen, making it perfect for entertaining. Generous Master w/EnSuite-huge walk-in closet. Ample space in the LL w/Family Rm, extra large fifth bedroom & potential Rec Rm or Office for the man who needs his “cave” or just a place for family & guests. Lansing Schools and close to Post & KC! Home is vacant and easy to show.
Last Agent to Sell the Property
The Moreno Group License #SP00232176 Listed on: 04/26/2018
Home Details
Home Type
- Single Family
Est. Annual Taxes
- $4,193
Year Built
- Built in 2005
Lot Details
- 8,385 Sq Ft Lot
- Wood Fence
HOA Fees
- $23 Monthly HOA Fees
Parking
- 3 Car Attached Garage
Home Design
- Traditional Architecture
- Frame Construction
- Composition Roof
Interior Spaces
- Wet Bar: Shower Over Tub, Vinyl, Wood Floor, Carpet, Double Vanity, Separate Shower And Tub, Walk-In Closet(s), Ceiling Fan(s), Fireplace, Hardwood
- Built-In Features: Shower Over Tub, Vinyl, Wood Floor, Carpet, Double Vanity, Separate Shower And Tub, Walk-In Closet(s), Ceiling Fan(s), Fireplace, Hardwood
- Vaulted Ceiling
- Ceiling Fan: Shower Over Tub, Vinyl, Wood Floor, Carpet, Double Vanity, Separate Shower And Tub, Walk-In Closet(s), Ceiling Fan(s), Fireplace, Hardwood
- Skylights
- Gas Fireplace
- Shades
- Plantation Shutters
- Drapes & Rods
- Great Room with Fireplace
- Family Room
- Formal Dining Room
- Home Office
- Recreation Room
- Fire and Smoke Detector
- Laundry on main level
Kitchen
- Eat-In Kitchen
- Electric Oven or Range
- Dishwasher
- Granite Countertops
- Laminate Countertops
- Disposal
Flooring
- Wood
- Wall to Wall Carpet
- Linoleum
- Laminate
- Stone
- Ceramic Tile
- Luxury Vinyl Plank Tile
- Luxury Vinyl Tile
Bedrooms and Bathrooms
- 5 Bedrooms
- Cedar Closet: Shower Over Tub, Vinyl, Wood Floor, Carpet, Double Vanity, Separate Shower And Tub, Walk-In Closet(s), Ceiling Fan(s), Fireplace, Hardwood
- Walk-In Closet: Shower Over Tub, Vinyl, Wood Floor, Carpet, Double Vanity, Separate Shower And Tub, Walk-In Closet(s), Ceiling Fan(s), Fireplace, Hardwood
- Double Vanity
- Shower Over Tub
Finished Basement
- Basement Fills Entire Space Under The House
- Sub-Basement: Bathroom 3, Bathroom Half
- Bedroom in Basement
Outdoor Features
- Enclosed patio or porch
- Playground
Location
- City Lot
Utilities
- Central Air
- Heating System Uses Natural Gas
Community Details
- Wyndham Hill On The Park Subdivision
Listing and Financial Details
- Assessor Parcel Number 107-25-0-00-00-167.00-0
Ownership History
Purchase Details
Home Financials for this Owner
Home Financials are based on the most recent Mortgage that was taken out on this home.Purchase Details
Home Financials for this Owner
Home Financials are based on the most recent Mortgage that was taken out on this home.Purchase Details
Home Financials for this Owner
Home Financials are based on the most recent Mortgage that was taken out on this home.Similar Homes in Lansing, KS
Home Values in the Area
Average Home Value in this Area
Purchase History
| Date | Type | Sale Price | Title Company |
|---|---|---|---|
| Warranty Deed | -- | Continental Title | |
| Deed | -- | New Title Company Name | |
| Grant Deed | -- | Patriot Land Title Agcy |
Mortgage History
| Date | Status | Loan Amount | Loan Type |
|---|---|---|---|
| Previous Owner | $190,800 | New Conventional |
Property History
| Date | Event | Price | Change | Sq Ft Price |
|---|---|---|---|---|
| 06/27/2025 06/27/25 | For Sale | $415,000 | +3.8% | $126 / Sq Ft |
| 04/21/2025 04/21/25 | Sold | -- | -- | -- |
| 03/21/2025 03/21/25 | Pending | -- | -- | -- |
| 03/16/2025 03/16/25 | For Sale | $399,950 | 0.0% | $122 / Sq Ft |
| 03/05/2025 03/05/25 | Pending | -- | -- | -- |
| 03/01/2025 03/01/25 | For Sale | $399,950 | +49.8% | $122 / Sq Ft |
| 08/30/2018 08/30/18 | Sold | -- | -- | -- |
| 08/21/2018 08/21/18 | Pending | -- | -- | -- |
| 04/26/2018 04/26/18 | For Sale | $266,950 | -- | $81 / Sq Ft |
Tax History Compared to Growth
Tax History
| Year | Tax Paid | Tax Assessment Tax Assessment Total Assessment is a certain percentage of the fair market value that is determined by local assessors to be the total taxable value of land and additions on the property. | Land | Improvement |
|---|---|---|---|---|
| 2023 | $5,864 | $44,965 | $5,442 | $39,523 |
| 2022 | $5,469 | $39,675 | $3,398 | $36,277 |
| 2021 | $4,785 | $33,200 | $3,398 | $29,802 |
| 2020 | $4,458 | $30,452 | $3,398 | $27,054 |
| 2019 | $4,345 | $29,648 | $3,398 | $26,250 |
| 2018 | $4,406 | $30,072 | $3,398 | $26,674 |
| 2017 | $4,193 | $28,573 | $3,398 | $25,175 |
| 2016 | $4,153 | $28,290 | $3,398 | $24,892 |
| 2015 | $4,253 | $29,049 | $3,398 | $25,651 |
| 2014 | $4,059 | $28,313 | $3,398 | $24,915 |
Agents Affiliated with this Home
-
M
Seller's Agent in 2025
Michelle Francis
The Moreno Group
-
D
Seller's Agent in 2025
Dan Lynch
Lynch Real Estate
-
S
Buyer's Agent in 2025
Sharp Homes Team
Epique Realty
-
C
Seller's Agent in 2018
Christina Moreno
The Moreno Group
-
J
Seller Co-Listing Agent in 2018
Jim Moreno
The Moreno Group
-
P
Buyer's Agent in 2018
Peter Colpitts
ReeceNichols- Leawood Town Center
Map
Source: Heartland MLS
MLS Number: 2102919
APN: 107-25-0-00-00-168.00-0
- 404 Wyndham Dr
- 820 S Main St
- 901 S Main St
- 000 4-H Rd
- 859 Canyon Ln
- 1217 S Desoto Rd
- 875 Clearview Dr
- 131 Rock Creek Loop
- 1221 S Desoto Rd
- 407 Hithergreen Dr
- 506 1st Terrace
- 702 Cottonwood Dr
- 833 Rock Creek Dr
- 707 Cottonwood Dr
- 513 Forestglen Ln
- 446 Hithergreen Dr
- 202 S Main St
- 124 S Main St
- 122 S 3rd Ct
- 77 Continental Dr

