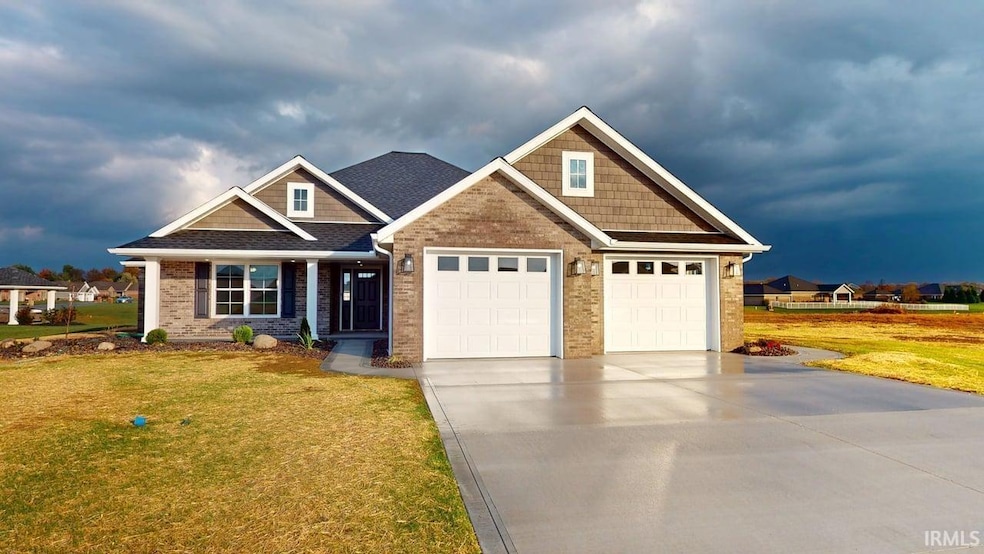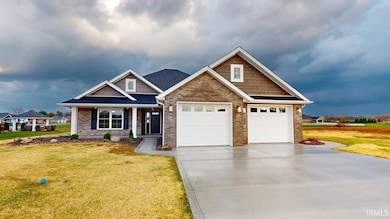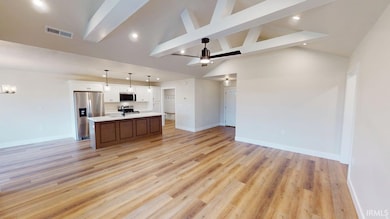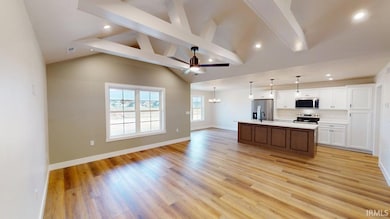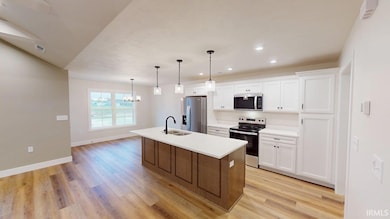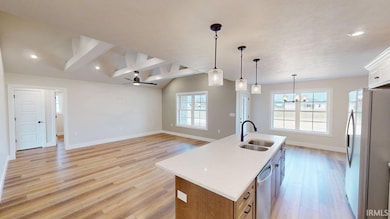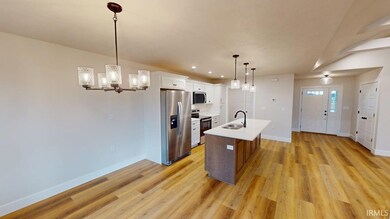922 Spruce Dr Jasper, IN 47546
Estimated payment $2,298/month
Highlights
- Primary Bedroom Suite
- Open Floorplan
- Backs to Open Ground
- Jasper High School Rated A-
- Ranch Style House
- Covered Patio or Porch
About This Home
Searching for a brand-new home with a 3-bedroom, 2-bath split floor plan? Look no further! This stunning Kerstien-built home offers exceptional curb appeal and fresh landscaping that’s sure to impress. Step inside to an inviting open floor plan featuring a spacious living room with beautiful coffered ceilings, seamlessly connected to a well-appointed kitchen complete with brand-new appliances. Two comfortable bedrooms and a full bath are located just off the kitchen, while the owner’s suite occupies the opposite side of the home for added privacy. The suite includes a walk-in shower, double-bowl vanity, and a generous walk-in closet. A drop zone and laundry area add convenience to everyday living. Enjoy plenty of parking with the attached two-car garage and large driveway. Relax or entertain on the covered patio overlooking the spacious 0.5-acre yard. Don’t miss your chance to own this beautiful new home in Brookstone Estates
Listing Agent
SELL4FREE-WELSH REALTY CORPORATION Brokerage Email: andy.welshs4f@gmail.com Listed on: 11/06/2025
Co-Listing Agent
SELL4FREE-WELSH REALTY CORPORATION Brokerage Email: andy.welshs4f@gmail.com
Home Details
Home Type
- Single Family
Year Built
- Built in 2025
Lot Details
- 0.53 Acre Lot
- Backs to Open Ground
- Landscaped
Parking
- 2 Car Attached Garage
- Garage Door Opener
- Driveway
- Off-Street Parking
Home Design
- Ranch Style House
- Brick Exterior Construction
- Slab Foundation
- Shingle Roof
Interior Spaces
- 1,629 Sq Ft Home
- Open Floorplan
- Beamed Ceilings
- Tray Ceiling
- Laundry on main level
Kitchen
- Eat-In Kitchen
- Kitchen Island
- Disposal
Bedrooms and Bathrooms
- 3 Bedrooms
- Primary Bedroom Suite
- Split Bedroom Floorplan
- Walk-In Closet
- 2 Full Bathrooms
- Double Vanity
- Bathtub with Shower
- Separate Shower
Outdoor Features
- Covered Patio or Porch
Schools
- Jasper Elementary School
- Greater Jasper Cons Schools Middle School
- Greater Jasper Cons Schools High School
Utilities
- Central Air
- Heating System Uses Gas
Community Details
- Brookstone Estates Subdivision
Listing and Financial Details
- Assessor Parcel Number 19-06-32-500-007.073-021
Map
Home Values in the Area
Average Home Value in this Area
Property History
| Date | Event | Price | List to Sale | Price per Sq Ft |
|---|---|---|---|---|
| 01/09/2026 01/09/26 | Pending | -- | -- | -- |
| 11/06/2025 11/06/25 | For Sale | $369,000 | -- | $227 / Sq Ft |
Source: Indiana Regional MLS
MLS Number: 202545298
- 4543 W Cypress Dr
- 2330 W Division Rd
- 4112 W State Road 56
- 277 N Sunshine Dr
- 1989 W Division Rd
- 1732 W 5th St
- 1740 W State Road 56
- 2451 N 440 W
- 1437 Indiana 56
- 13 Rolling Ridge Ct
- 0 Saint Charles St
- 0 Saint Charles (Tract 2) St
- 0 Saint Charles (Tract 1) St
- 1300 Worrell Dr
- 0 St Charles St Unit 202507916
- 3480 & 3490 Saint Charles St
- 913 W 20th St
- 425 Schuetter Rd
- Jefferson St St
- 0 E State Road 164 Unit 202444640
