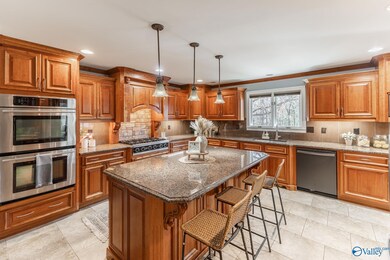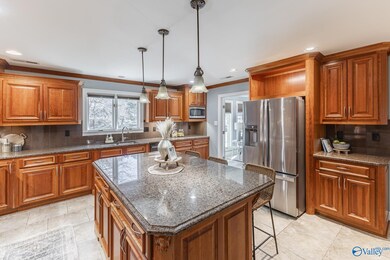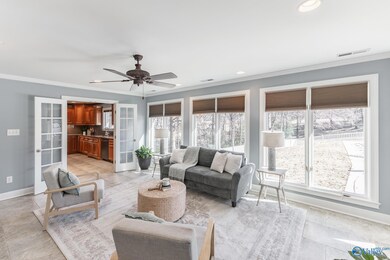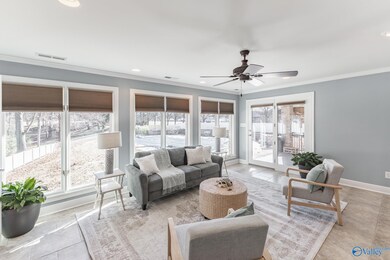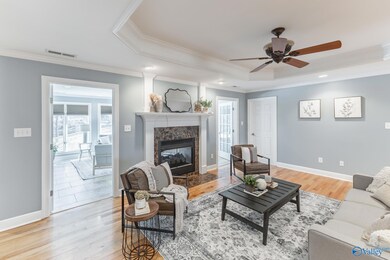
922 Tunsel Rd SW Hartselle, AL 35640
Estimated Value: $607,849 - $617,000
Highlights
- Private Pool
- Traditional Architecture
- No HOA
- Hartselle High School Rated A
- Main Floor Primary Bedroom
- Double Oven
About This Home
As of January 2025HARTSELLE GEM INCOMING!!! 3,752 SQUARE FEET OF COMFORT, OUTDOOR ENTERTAINING SPACE, GORGEOUS INGROUND POOL, ON THREE ACRES IN THE HARTSELLE SCHOOL DISTRICT EQUALS DREAM HOME. THIS PROPERTY APPEALS TO MULTIPLE BUYERS: THE LARGE FAMILY, THE STARTER FAMILY, THE PROFESSIONAL, MULTIGENERATIONAL FAMILIES, AND MORE. WITH 3 BEDROOMS AND 4 BATHROOMS, EVERYONE HAS THEIR OWN RETREATS. BASEMENT LEVEL COULD BE USED AS RENTAL WITH IT'S OWN ENTRANCE/EXIT. SPACIOUS LIVING, DINING, AND SUN ROOM SPACES ENSURE THAT ENTERTAINING AND RELAXING ARE A BREEZE. FEATURES INCLUDE: EXQUISITE CUSTOM CABINETRY, EXTENSIVE CROWN MOLDINGS, STUNNING SUNROOM OVERLOOKING POOL & PROPERTY, DEDICATED OFFICE/STUDY SPACE, AND MORE!
Last Agent to Sell the Property
Real Broker LLC License #143976 Listed on: 12/25/2024

Home Details
Home Type
- Single Family
Est. Annual Taxes
- $1,467
Year Built
- Built in 1989
Lot Details
- 3
Home Design
- Traditional Architecture
Interior Spaces
- 3,752 Sq Ft Home
- Gas Log Fireplace
- Basement
Kitchen
- Double Oven
- Gas Oven
- Microwave
- Dishwasher
Bedrooms and Bathrooms
- 3 Bedrooms
- Primary Bedroom on Main
- 4 Full Bathrooms
Parking
- 3 Car Garage
- Side Facing Garage
- Garage Door Opener
Schools
- Hartselle Junior High Elementary School
- Hartselle High School
Utilities
- Two cooling system units
- Multiple Heating Units
- Septic Tank
Additional Features
- Private Pool
- 3 Acre Lot
Community Details
- No Home Owners Association
- Laurelwood Subdivision
Listing and Financial Details
- Tax Lot 16
- Assessor Parcel Number 15 05 16 0 002 034.000
Ownership History
Purchase Details
Home Financials for this Owner
Home Financials are based on the most recent Mortgage that was taken out on this home.Purchase Details
Purchase Details
Home Financials for this Owner
Home Financials are based on the most recent Mortgage that was taken out on this home.Purchase Details
Home Financials for this Owner
Home Financials are based on the most recent Mortgage that was taken out on this home.Similar Homes in the area
Home Values in the Area
Average Home Value in this Area
Purchase History
| Date | Buyer | Sale Price | Title Company |
|---|---|---|---|
| Hufft John Thomas | $615,000 | None Listed On Document | |
| Hufft John Thomas | $615,000 | None Listed On Document | |
| Hufft Elizabeth G | $226,200 | None Listed On Document | |
| Hufft Elizabeth G | $226,200 | None Listed On Document | |
| Hufft John Thomas | $330,000 | None Available | |
| Marsh Angela L | -- | None Available |
Mortgage History
| Date | Status | Borrower | Loan Amount |
|---|---|---|---|
| Previous Owner | Hufft John Thomas | $231,000 | |
| Previous Owner | Marsh Angela L | $238,000 | |
| Previous Owner | Marsh Angela L | $256,000 | |
| Previous Owner | Marsh Angela L | $100,000 |
Property History
| Date | Event | Price | Change | Sq Ft Price |
|---|---|---|---|---|
| 01/21/2025 01/21/25 | Sold | $615,000 | -2.4% | $164 / Sq Ft |
| 12/27/2024 12/27/24 | Pending | -- | -- | -- |
| 12/25/2024 12/25/24 | For Sale | $630,000 | -- | $168 / Sq Ft |
Tax History Compared to Growth
Tax History
| Year | Tax Paid | Tax Assessment Tax Assessment Total Assessment is a certain percentage of the fair market value that is determined by local assessors to be the total taxable value of land and additions on the property. | Land | Improvement |
|---|---|---|---|---|
| 2024 | $1,467 | $45,240 | $3,140 | $42,100 |
| 2023 | $1,467 | $45,300 | $3,140 | $42,160 |
| 2022 | $1,471 | $45,380 | $3,140 | $42,240 |
| 2021 | $1,017 | $31,570 | $2,850 | $28,720 |
| 2020 | $1,017 | $60,290 | $2,850 | $57,440 |
| 2019 | $1,017 | $31,580 | $0 | $0 |
| 2015 | $860 | $23,040 | $0 | $0 |
| 2014 | $860 | $23,040 | $0 | $0 |
| 2013 | -- | $22,700 | $0 | $0 |
Agents Affiliated with this Home
-
Hollie Blackwood

Seller's Agent in 2025
Hollie Blackwood
Real Broker LLC
(256) 612-0034
139 Total Sales
-
Sarah Howse

Buyer's Agent in 2025
Sarah Howse
MarMac Real Estate
(256) 309-7607
9 Total Sales
Map
Source: ValleyMLS.com
MLS Number: 21877701
APN: 15-05-16-0-002-034.000
- 1540 Main St W
- 230 Hampton Rd NW
- 1626 Woodmont St SW
- 233 Shaw Rd NW
- 1751 Rice Rd SW
- 1139 Bellemeade Dr SW
- 1608 Woodview Dr SW
- 1109 Pine Trail SW
- 802 Bellemeade St SW
- 2003 Main St W
- 2050 Heritage Ln SW
- 1619 Penn Rd SW
- 1617 Penn Rd SW
- 602 Apache St NW
- 373 Cherry St NW
- 375 Cherry St NW
- 377 Cherry St NW
- 302 Cherry St NW
- 814 Frost St SW
- 1004 Crestline Place SW
- 1050 Tunsel Rd SW
- 916 Tunsel Rd SW
- 910 Tunsel Rd SW
- 911 Tunsel Rd SW
- 1150 Tunsel Rd SW
- 1521 Rustic Ln SW
- 919 Tunsel Rd SW
- 1515 Rustic Ln SW
- 1526 Rustic Ln SW
- 1275 Tracy Ln SW
- 1520 Rustic Ln SW
- 1001 Rice Rd SW
- 800 Tunsel Rd SW
- 1107 Rice Rd SW
- 905 Rice Rd SW
- 1111 Rice Rd SW
- 801 Tunsel Rd SW
- 1051 Tunsel Rd SW
- 903 Rice Rd SW
- 202 Tunsel Rd SW

