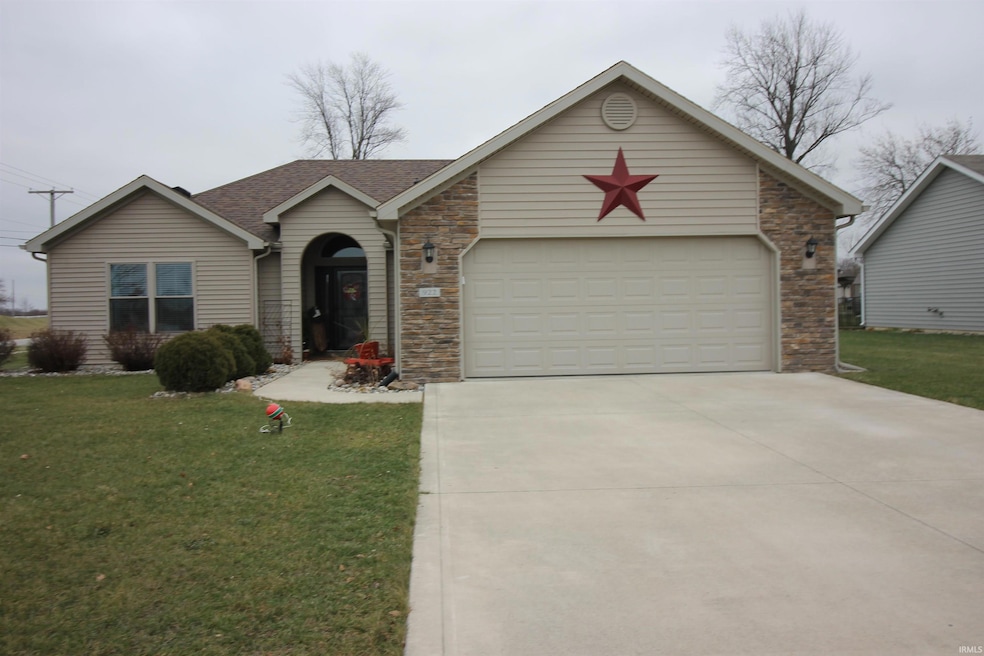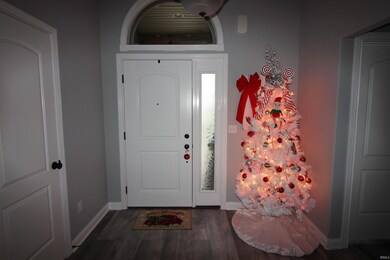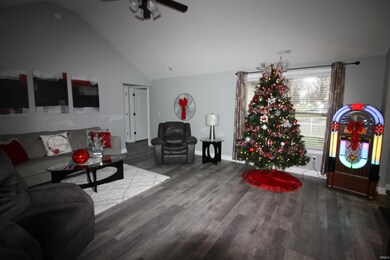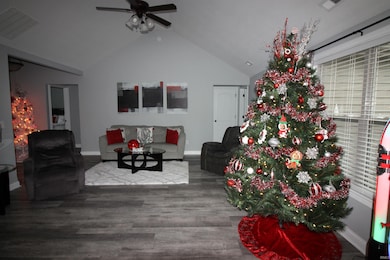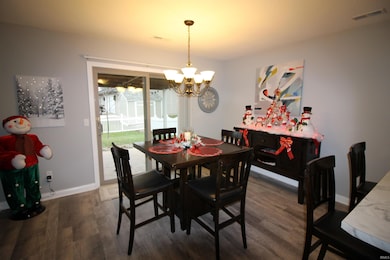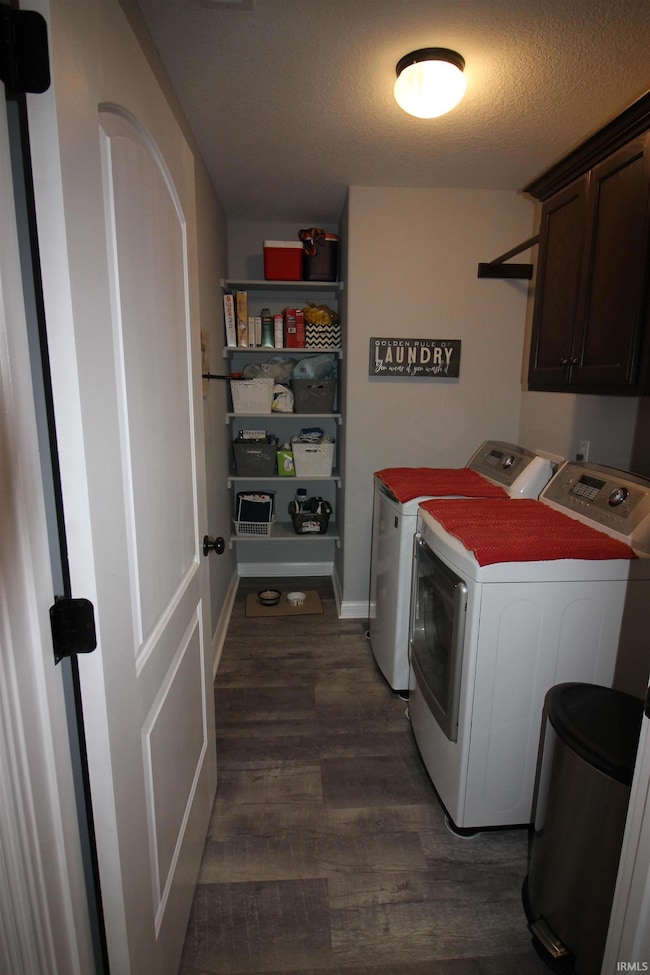
922 Turtle Run Churubusco, IN 46723
Highlights
- Primary Bedroom Suite
- Cathedral Ceiling
- Covered patio or porch
- Ranch Style House
- Corner Lot
- 2 Car Attached Garage
About This Home
As of February 2025Beautiful Prestine Home in Churubusco's Thresher Ridge! 3 Bedrooms, 2 Bathrooms, Spacious Living Room and Kitchen, Plenty of Cabinet & Countertop Space, Cabinet Pantry, Open Concept, Cathedral Ceiling in Living Room. Split Bedroom Floor Plan, Master Suite W/ Walk in Closet. Main Level Laundry Room! Beautiful Vinyl Plank Flooring throughout the home. Walk out onto your Back Patio W/ Covered Porch and White Vinyl Fencing. 2 Car Garage W/Remotes & Keypad. Close to all the Amenities Churubusco has to offer. Don't let this one slip away!
Home Details
Home Type
- Single Family
Est. Annual Taxes
- $2,423
Year Built
- Built in 2016
Lot Details
- 0.27 Acre Lot
- Lot Dimensions are 129x94x137x91
- Vinyl Fence
- Corner Lot
- Level Lot
Parking
- 2 Car Attached Garage
- Garage Door Opener
- Driveway
Home Design
- Ranch Style House
- Brick Exterior Construction
- Slab Foundation
- Shingle Roof
- Vinyl Construction Material
Interior Spaces
- 1,671 Sq Ft Home
- Cathedral Ceiling
- Ceiling Fan
- Entrance Foyer
- Laminate Flooring
- Electric Dryer Hookup
Kitchen
- Breakfast Bar
- Laminate Countertops
- Disposal
Bedrooms and Bathrooms
- 3 Bedrooms
- Primary Bedroom Suite
- Walk-In Closet
- 2 Full Bathrooms
- Bathtub with Shower
- Separate Shower
Schools
- Churubusco Elementary And Middle School
- Churubusco High School
Utilities
- Forced Air Heating and Cooling System
- Heating System Uses Gas
Additional Features
- Covered patio or porch
- Suburban Location
Community Details
- Thresher Ridge Subdivision
Listing and Financial Details
- Assessor Parcel Number 92-04-11-206-067.000-010
Ownership History
Purchase Details
Home Financials for this Owner
Home Financials are based on the most recent Mortgage that was taken out on this home.Purchase Details
Home Financials for this Owner
Home Financials are based on the most recent Mortgage that was taken out on this home.Similar Homes in Churubusco, IN
Home Values in the Area
Average Home Value in this Area
Purchase History
| Date | Type | Sale Price | Title Company |
|---|---|---|---|
| Warranty Deed | $289,900 | None Listed On Document | |
| Grant Deed | $19,900 | North American Title |
Property History
| Date | Event | Price | Change | Sq Ft Price |
|---|---|---|---|---|
| 02/28/2025 02/28/25 | Sold | $289,900 | 0.0% | $173 / Sq Ft |
| 12/31/2024 12/31/24 | Pending | -- | -- | -- |
| 12/19/2024 12/19/24 | For Sale | $289,900 | +88.3% | $173 / Sq Ft |
| 01/31/2017 01/31/17 | Sold | $153,997 | +572.5% | $101 / Sq Ft |
| 01/05/2017 01/05/17 | Pending | -- | -- | -- |
| 06/02/2016 06/02/16 | Sold | $22,900 | -85.2% | $15 / Sq Ft |
| 05/26/2016 05/26/16 | Pending | -- | -- | -- |
| 04/06/2016 04/06/16 | For Sale | $154,941 | +522.3% | $102 / Sq Ft |
| 05/12/2014 05/12/14 | For Sale | $24,900 | -- | $16 / Sq Ft |
Tax History Compared to Growth
Tax History
| Year | Tax Paid | Tax Assessment Tax Assessment Total Assessment is a certain percentage of the fair market value that is determined by local assessors to be the total taxable value of land and additions on the property. | Land | Improvement |
|---|---|---|---|---|
| 2024 | $654 | $244,100 | $26,800 | $217,300 |
| 2023 | $2,423 | $223,400 | $25,600 | $197,800 |
| 2022 | $1,619 | $214,500 | $24,100 | $190,400 |
| 2021 | $1,125 | $179,000 | $24,100 | $154,900 |
| 2020 | $1,031 | $172,300 | $22,800 | $149,500 |
| 2019 | $948 | $159,700 | $22,800 | $136,900 |
| 2018 | $815 | $149,500 | $22,800 | $126,700 |
| 2017 | $654 | $144,500 | $22,800 | $121,700 |
| 2016 | $24 | $1,100 | $1,100 | $0 |
| 2014 | $24 | $1,100 | $1,100 | $0 |
Agents Affiliated with this Home
-
K
Seller's Agent in 2025
Kim Parrish
Rock Solid Realty
(260) 318-3792
13 Total Sales
-
B
Seller's Agent in 2017
Brad Minear
Minear Real Estate
(260) 609-6001
168 Total Sales
-
N
Seller Co-Listing Agent in 2017
Nora Ferrell
Minear Real Estate
(260) 244-0009
Map
Source: Indiana Regional MLS
MLS Number: 202447592
APN: 92-04-11-206-067.000-010
- 8125 E U S Highway 33
- 0 E 575 N
- TBD McDuffee (Tracts 7&8) Rd
- 316 N Main St
- 302 W Pleasant St
- 232 Mill St
- 6820 E Harrold Place
- 6480 E Mcguire Rd
- 15451 McDuffee (Tract 6) Rd
- 8127 E U S 33
- 15009 Mcduffee Rd
- 6177 N 650 E
- 5924 S 300 E 57 Rd
- 3367 E 550 S-57
- 13931 Mcduffee Rd
- 0 E 500 S-57
- TBD N 550 E
- 13236 Madden Rd
- 11325 W North County Line Rd
- 5966 S 100 E
