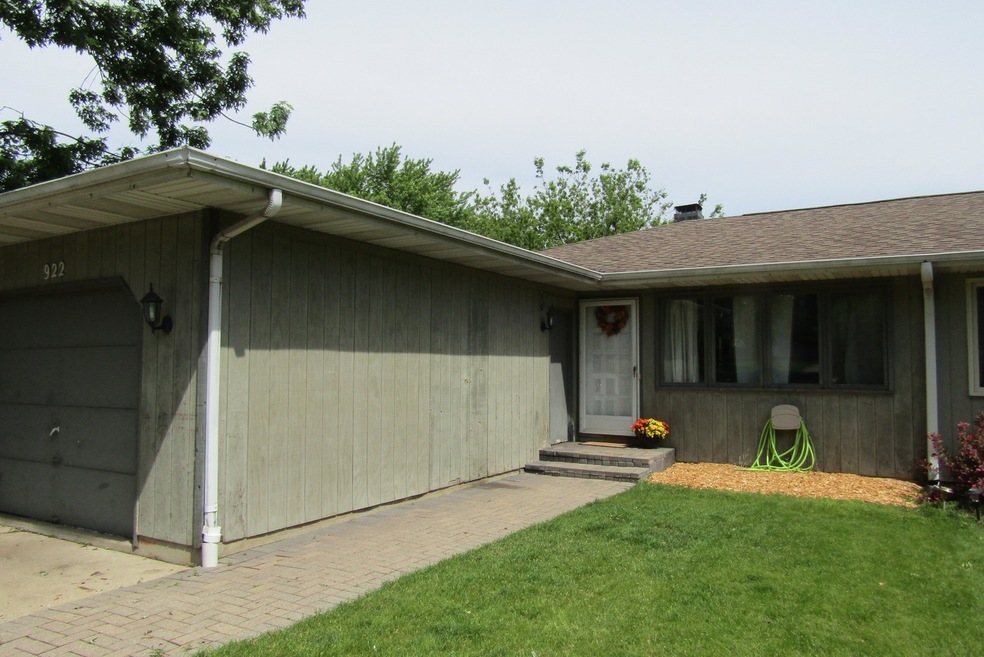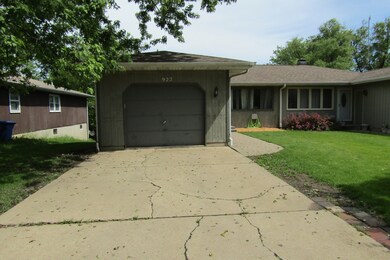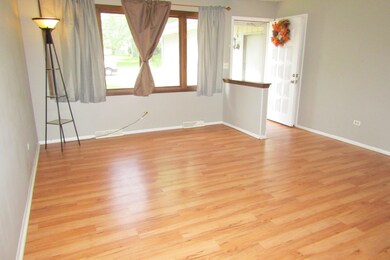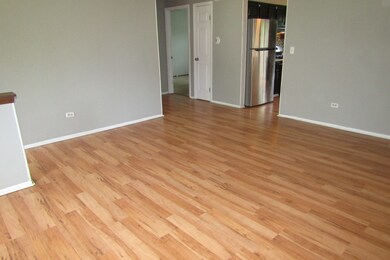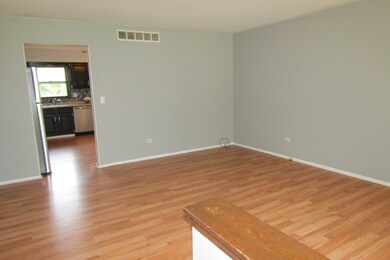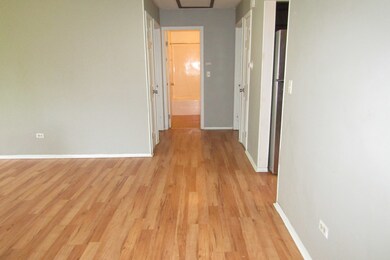
922 W Spring St South Elgin, IL 60177
Estimated Value: $235,000 - $270,000
Highlights
- Main Floor Bedroom
- End Unit
- Stainless Steel Appliances
- South Elgin High School Rated A-
- Walk-In Pantry
- Balcony
About This Home
As of July 2019THIS IS ONE OF THE BEST VALUES ON THE MARKET IN SOUTH ELGIN~ALMOST LIKE A SINGLE FAMILY HOME~REMODELED KITCHEN W/ NEW APPLIANCES 2014~3 BEDROOMS, 2 FULL BATHS, WALKOUT BASEMENT (FULLY FINISHED)~NEW CARPET IN LOWER LEVEL~WOOD LAMINATE FLOORING 2013~FURNACE/AC 2013 1 CAR GARAGE. THIS HALF DUPLEX IS IN MOVE IN CONDITION~BEAUTIFUL DECK REPAINTED 2018 & PRIVATE FENCED BACKYARD~NO ASSOCIATION FEES~HOME WARRANTY INCLUDED UNTIL JUNE 2020~PROPERTY CAN BE RENTED.
Last Agent to Sell the Property
Century 21 Circle License #475130337 Listed on: 06/05/2019

Townhouse Details
Home Type
- Townhome
Est. Annual Taxes
- $4,443
Year Built
- 1979
Lot Details
- 4,792
Parking
- Attached Garage
- Parking Included in Price
Home Design
- Vinyl Siding
Interior Spaces
- Dry Bar
- Family Room Downstairs
- Laminate Flooring
Kitchen
- Breakfast Bar
- Walk-In Pantry
- Oven or Range
- Microwave
- Dishwasher
- Stainless Steel Appliances
Bedrooms and Bathrooms
- Main Floor Bedroom
- Primary Bathroom is a Full Bathroom
Laundry
- Dryer
- Washer
Finished Basement
- Exterior Basement Entry
- Finished Basement Bathroom
Home Security
Utilities
- Forced Air Heating and Cooling System
- Heating System Uses Gas
- Water Softener is Owned
Additional Features
- Balcony
- End Unit
Community Details
Pet Policy
- Pets Allowed
Security
- Storm Screens
Ownership History
Purchase Details
Home Financials for this Owner
Home Financials are based on the most recent Mortgage that was taken out on this home.Purchase Details
Purchase Details
Home Financials for this Owner
Home Financials are based on the most recent Mortgage that was taken out on this home.Similar Homes in the area
Home Values in the Area
Average Home Value in this Area
Purchase History
| Date | Buyer | Sale Price | Title Company |
|---|---|---|---|
| Hibbler Rashel N | $168,000 | Old Republic Title | |
| Lauria Joseph C | -- | None Available | |
| Lauria Joseph C | $178,000 | Chicago Title Insurance Co |
Mortgage History
| Date | Status | Borrower | Loan Amount |
|---|---|---|---|
| Open | Hibbler Rashel N | $162,960 | |
| Previous Owner | Lauria Joseph C | $166,392 | |
| Previous Owner | Lauria Joseph C | $172,092 | |
| Previous Owner | Lauria Joseph C | $178,000 | |
| Previous Owner | Lutz Thomas N | $112,400 | |
| Previous Owner | Lutz Thomas N | $80,000 |
Property History
| Date | Event | Price | Change | Sq Ft Price |
|---|---|---|---|---|
| 07/12/2019 07/12/19 | Sold | $168,000 | +1.9% | -- |
| 06/06/2019 06/06/19 | Pending | -- | -- | -- |
| 06/05/2019 06/05/19 | For Sale | $164,900 | -- | -- |
Tax History Compared to Growth
Tax History
| Year | Tax Paid | Tax Assessment Tax Assessment Total Assessment is a certain percentage of the fair market value that is determined by local assessors to be the total taxable value of land and additions on the property. | Land | Improvement |
|---|---|---|---|---|
| 2023 | $4,443 | $60,957 | $10,686 | $50,271 |
| 2022 | $4,267 | $55,582 | $9,744 | $45,838 |
| 2021 | $4,003 | $51,965 | $9,110 | $42,855 |
| 2020 | $3,860 | $49,609 | $8,697 | $40,912 |
| 2019 | $4,245 | $47,255 | $8,284 | $38,971 |
| 2018 | $3,619 | $44,517 | $7,804 | $36,713 |
| 2017 | $3,425 | $42,085 | $7,378 | $34,707 |
| 2016 | $3,242 | $39,044 | $6,845 | $32,199 |
| 2015 | -- | $35,787 | $6,274 | $29,513 |
| 2014 | -- | $35,346 | $6,197 | $29,149 |
| 2013 | -- | $36,278 | $6,360 | $29,918 |
Agents Affiliated with this Home
-
Aviva Beal
A
Seller's Agent in 2019
Aviva Beal
Century 21 Circle
(630) 740-5165
33 Total Sales
-
William Grant

Buyer's Agent in 2019
William Grant
Five Star Realty, Inc
(847) 757-4662
83 Total Sales
Map
Source: Midwest Real Estate Data (MRED)
MLS Number: MRD10405457
APN: 06-34-224-051
- 440 Charles Ct
- 140 E Lynn St
- 588 Renee Dr
- 895 Medford Ave
- 621 Fenwick Ln
- 1175 N Harvard Cir
- 283 Sandhurst Ln Unit 2
- 1027 Button Bush St
- 172 Barry Rd
- 1027 Blazing Star St
- 273 E Harvard Cir
- 1314 Sandhurst Ln Unit 3
- 112 S Collins St
- 311 Mayfair Ln
- 271 Valley Forge Ave
- 15 Brittany Ct
- 675 Fieldcrest Dr Unit 1A
- 7 Roxbury Ct
- 1410 Timber Ln
- 1003 Quarry Ct Unit 1
- 922 W Spring St
- 920 W Spring St
- 930 W Spring St Unit 32
- 932 W Spring St
- 910 W Spring St Unit 12
- 940 W Spring St
- 919 Aaron Ave
- 929 Aaron Ave
- 909 Aaron Ave
- 942 W Spring St
- 902 W Spring St
- 900 W Spring St Unit 2
- 939 Aaron Ave
- 950 W Spring St Unit 2
- 899 Aaron Ave
- 952 W Spring St Unit 2
- 890 W Spring St
- 989 W Spring St
- 960 W Spring St
- 925 W Spring St
