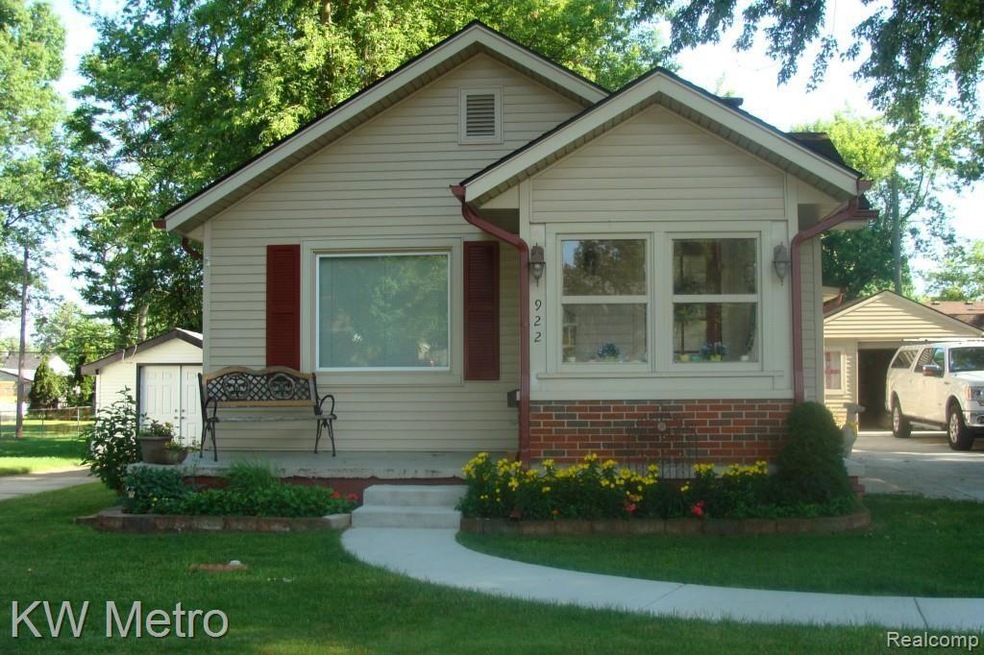
$277,000
- 3 Beds
- 1 Bath
- 1,194 Sq Ft
- 902 Donald Ave
- Royal Oak, MI
Welcome to this beautifully updated 3-bedroom, 1-bath bungalow, this home offers a perfect blend of classic charm and contemporary upgrades, ideal for first-time buyers or those seeking a low-maintenance lifestyle. Step inside to discover an open-concept living area featuring gleaming hardwood floors and abundant natural light. The remodeled kitchen boasts granite countertops, quality cabinetry,
Kenneth Lin RE/MAX Showcase Homes
