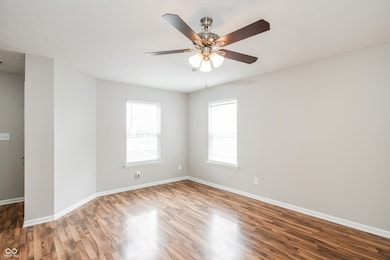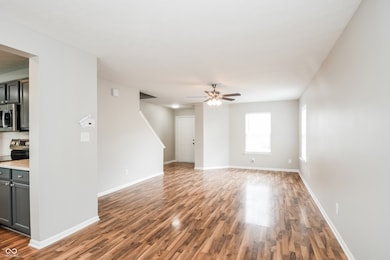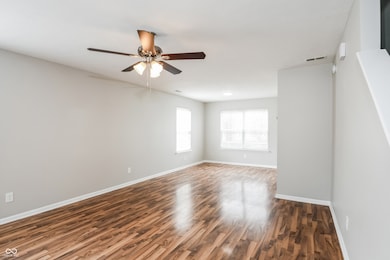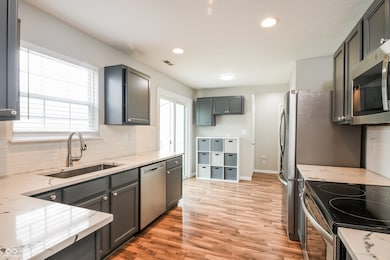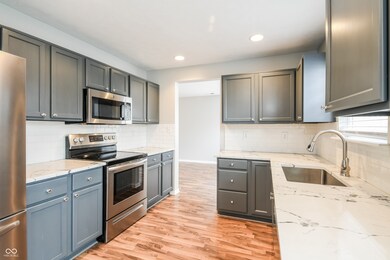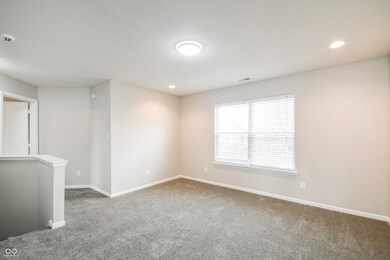
9220 Crossing Dr Fishers, IN 46037
Hawthorn Hills NeighborhoodHighlights
- Traditional Architecture
- 2 Car Attached Garage
- Walk-In Closet
- Lantern Road Elementary School Rated A
- Woodwork
- Forced Air Heating System
About This Home
As of June 20253BR, 2.5BA Fishers gem! Located just a few miles from downtown Fishers shopping, dining, and entertainment. Easy interstate access for a quick commute to Indy. The many updates include kitchen with stainless appliances and gorgeous countertops, newer carpet and paint throughout. Water heater, roof and gutters, furnace/central air, fence, and upstairs carpet all new within the last 5 years. Master bedroom features tile floors, whirlpool tub, separate shower, double sinks and walk in closet. The loft adds extra space for a TV room, study, or office! The fenced in back yard is perfect for kids and pets. Schedule your showing today to make this your new home for Spring!
Last Agent to Sell the Property
2.0 Brokerage, LLC Brokerage Email: nbradtke@starlight-homes.com License #RB14048504 Listed on: 05/29/2025
Co-Listed By
2.0 Brokerage, LLC Brokerage Email: nbradtke@starlight-homes.com License #RB22001673
Home Details
Home Type
- Single Family
Est. Annual Taxes
- $6,198
Year Built
- Built in 1995
Lot Details
- 8,712 Sq Ft Lot
HOA Fees
- $21 Monthly HOA Fees
Parking
- 2 Car Attached Garage
Home Design
- Traditional Architecture
- Slab Foundation
- Vinyl Construction Material
Interior Spaces
- 2-Story Property
- Woodwork
- Vinyl Clad Windows
- Window Screens
- Attic Access Panel
Kitchen
- Electric Oven
- Built-In Microwave
- Dishwasher
- Disposal
Flooring
- Carpet
- Laminate
Bedrooms and Bathrooms
- 3 Bedrooms
- Walk-In Closet
Utilities
- Forced Air Heating System
- Gas Water Heater
Community Details
- Delaware Crossing Subdivision
- Property managed by Delaware Crossing
Listing and Financial Details
- Legal Lot and Block 88 / 2
- Assessor Parcel Number 291506004056000006
- Seller Concessions Offered
Ownership History
Purchase Details
Home Financials for this Owner
Home Financials are based on the most recent Mortgage that was taken out on this home.Purchase Details
Home Financials for this Owner
Home Financials are based on the most recent Mortgage that was taken out on this home.Purchase Details
Purchase Details
Home Financials for this Owner
Home Financials are based on the most recent Mortgage that was taken out on this home.Purchase Details
Home Financials for this Owner
Home Financials are based on the most recent Mortgage that was taken out on this home.Purchase Details
Home Financials for this Owner
Home Financials are based on the most recent Mortgage that was taken out on this home.Similar Homes in Fishers, IN
Home Values in the Area
Average Home Value in this Area
Purchase History
| Date | Type | Sale Price | Title Company |
|---|---|---|---|
| Warranty Deed | -- | None Listed On Document | |
| Warranty Deed | $285,000 | First Integrity Title | |
| Warranty Deed | $285,000 | First Integrity Title | |
| Warranty Deed | -- | Mtc | |
| Warranty Deed | -- | Chicago Title Company Llc | |
| Warranty Deed | -- | -- |
Mortgage History
| Date | Status | Loan Amount | Loan Type |
|---|---|---|---|
| Previous Owner | $217,800 | New Conventional | |
| Previous Owner | $154,156 | FHA | |
| Previous Owner | $116,000 | Adjustable Rate Mortgage/ARM | |
| Previous Owner | $134,890 | Purchase Money Mortgage |
Property History
| Date | Event | Price | Change | Sq Ft Price |
|---|---|---|---|---|
| 06/30/2025 06/30/25 | Sold | $320,000 | -1.5% | $178 / Sq Ft |
| 06/06/2025 06/06/25 | Pending | -- | -- | -- |
| 05/29/2025 05/29/25 | For Sale | $325,000 | +14.0% | $181 / Sq Ft |
| 03/23/2022 03/23/22 | Sold | $285,000 | +8.2% | $164 / Sq Ft |
| 02/24/2022 02/24/22 | Pending | -- | -- | -- |
| 02/22/2022 02/22/22 | For Sale | $263,500 | +8.9% | $151 / Sq Ft |
| 10/02/2020 10/02/20 | Sold | $242,000 | +1.7% | $139 / Sq Ft |
| 09/04/2020 09/04/20 | Pending | -- | -- | -- |
| 09/01/2020 09/01/20 | For Sale | $238,000 | +51.6% | $137 / Sq Ft |
| 06/28/2013 06/28/13 | Sold | $157,000 | -1.8% | $90 / Sq Ft |
| 05/24/2013 05/24/13 | Pending | -- | -- | -- |
| 05/21/2013 05/21/13 | For Sale | $159,900 | -- | $92 / Sq Ft |
Tax History Compared to Growth
Tax History
| Year | Tax Paid | Tax Assessment Tax Assessment Total Assessment is a certain percentage of the fair market value that is determined by local assessors to be the total taxable value of land and additions on the property. | Land | Improvement |
|---|---|---|---|---|
| 2024 | $6,152 | $272,700 | $85,000 | $187,700 |
| 2023 | $6,197 | $279,500 | $56,400 | $223,100 |
| 2022 | $2,739 | $238,600 | $56,400 | $182,200 |
| 2021 | $2,361 | $208,300 | $56,400 | $151,900 |
| 2020 | $2,080 | $188,000 | $56,400 | $131,600 |
| 2019 | $1,909 | $176,000 | $40,000 | $136,000 |
| 2018 | $1,762 | $163,400 | $40,000 | $123,400 |
| 2017 | $1,662 | $157,800 | $40,000 | $117,800 |
| 2016 | $1,579 | $152,900 | $40,000 | $112,900 |
| 2014 | $1,269 | $140,400 | $40,000 | $100,400 |
| 2013 | $1,269 | $139,300 | $40,000 | $99,300 |
Agents Affiliated with this Home
-
N
Seller's Agent in 2025
Noah Bradtke-Litwack
2.0 Brokerage, LLC
(317) 502-6779
14 in this area
589 Total Sales
-
C
Seller Co-Listing Agent in 2025
Carrie Newhart
2.0 Brokerage, LLC
(317) 407-9767
1 in this area
25 Total Sales
-

Buyer's Agent in 2025
Craig Busch
eXp Realty, LLC
(317) 716-8652
4 in this area
47 Total Sales
-
R
Seller's Agent in 2022
Rebecca Matthews
CityPlace Realty
-
A
Buyer's Agent in 2022
Alexis Betancourt
2.0 Brokerage, LLC
-
P
Seller's Agent in 2020
Pamela Roessner
Berkshire Hathaway Home
Map
Source: MIBOR Broker Listing Cooperative®
MLS Number: 22041958
APN: 29-15-06-004-056.000-006
- 10860 Pine Bluff Dr
- 10832 Washington Bay Dr
- 9703 Fortune Dr
- 9259 Oak Knoll Ln
- 10880 Washington Bay Dr
- 9158 Oak Knoll Ln
- 9744 Overcrest Dr
- 9148 Oak Knoll Ln
- 9776 Overcrest Dr
- 10632 Eric Ct
- 11359 Cumberland Rd
- 10381 Beaver Ridge Dr
- 11436 Mossy Ct Unit 101
- 11475 Clay Ct Unit 103
- 9987 Rainbow Falls Ln
- 9317 Muir Ln
- 9728 Junction Station
- 9732 Junction Station
- 10030 Rainbow Falls Ln
- 10707 Burning Ridge Ln

