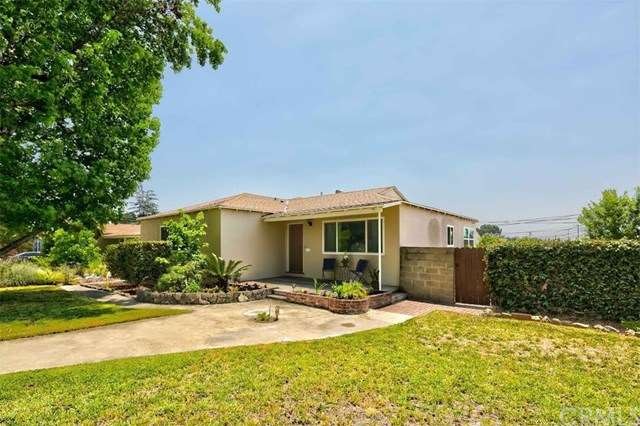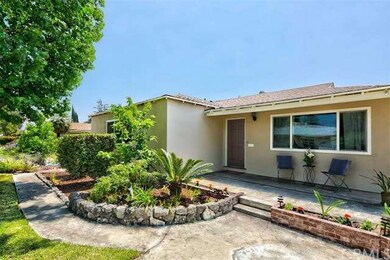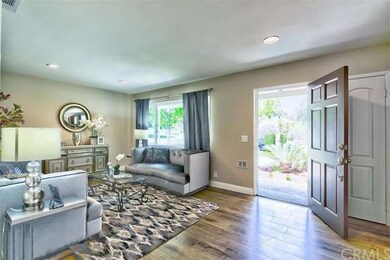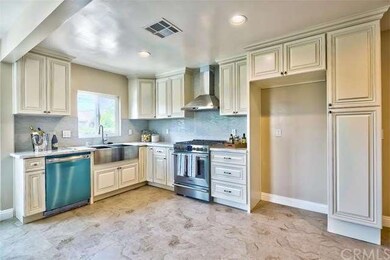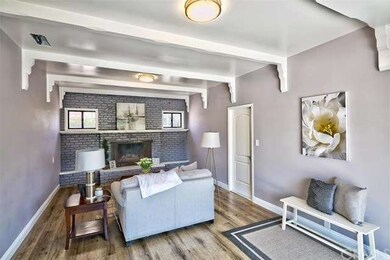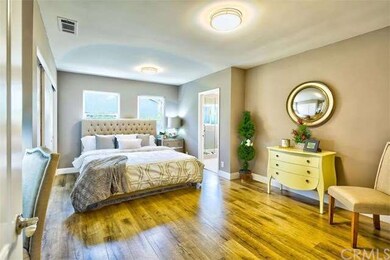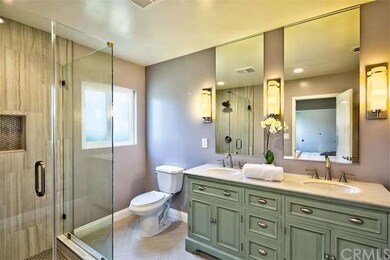
9220 Sparklett St Temple City, CA 91780
Highlights
- RV Access or Parking
- View of Trees or Woods
- Deck
- La Rosa Elementary Rated A
- Open Floorplan
- Wood Flooring
About This Home
As of July 2016Expect to be impressed with this elegant Single Family home in the highly desirable neighborhood with an award winning Temple City Schools. New remodeled with many upgrades including new double pane windows, brand new A/C and Heating System with a Nest Thermostat, new recess LED lights, new interior/exterior paint throughout, and much more. This north facing property features 3 beds 2 baths w/1,711 sq ft.(A) living space and it sits on a large lot of 8,200 sq ft.(A) Step through the front doors, and you'll be pleased with how bright & inviting this home is. Formal Living Room has lots of natural lights that overlooks the front yard and it's luscious landscape. The heart of the home is the open concept contemporary design Gourmet Kitchen with professional stainless steel appliances. Marble counter-tops and custom cabinets w/soft closing doors. Family Room has a beautiful fireplace w/sliding door that leads you to your private outdoor. The spacious bedrooms have ample closet space, walk-in closet and the large Master Bedroom has an updated Master Bath with a custom-built shower and a modern double vanity. The oversized driveway offers plenty of parking space. Don't miss this opportunity as this home shines, inside and out! Buyer to verify all property info.
Home Details
Home Type
- Single Family
Est. Annual Taxes
- $11,514
Year Built
- Built in 1952
Lot Details
- 8,200 Sq Ft Lot
- Landscaped
- Level Lot
- Front Yard Sprinklers
- Private Yard
- Back and Front Yard
Parking
- 2 Car Direct Access Garage
- Parking Available
- RV Access or Parking
Home Design
- Partial Copper Plumbing
Interior Spaces
- 1,711 Sq Ft Home
- Open Floorplan
- Beamed Ceilings
- Recessed Lighting
- Double Pane Windows
- Bay Window
- Garden Windows
- Window Screens
- Formal Entry
- Family Room with Fireplace
- Living Room
- Dining Room
- Storage
- Views of Woods
Kitchen
- Indoor Grill
- Gas Cooktop
- Dishwasher
Flooring
- Wood
- Tile
Bedrooms and Bathrooms
- 3 Bedrooms
- Walk-In Closet
- Jack-and-Jill Bathroom
- 2 Full Bathrooms
Laundry
- Laundry Room
- Washer Hookup
Home Security
- Carbon Monoxide Detectors
- Fire and Smoke Detector
Outdoor Features
- Deck
- Patio
- Exterior Lighting
- Front Porch
Utilities
- Central Heating and Cooling System
- Gas Water Heater
Community Details
- No Home Owners Association
Listing and Financial Details
- Tax Lot 148
- Tax Tract Number 16475
- Assessor Parcel Number 8590028012
Ownership History
Purchase Details
Home Financials for this Owner
Home Financials are based on the most recent Mortgage that was taken out on this home.Purchase Details
Home Financials for this Owner
Home Financials are based on the most recent Mortgage that was taken out on this home.Purchase Details
Home Financials for this Owner
Home Financials are based on the most recent Mortgage that was taken out on this home.Similar Homes in the area
Home Values in the Area
Average Home Value in this Area
Purchase History
| Date | Type | Sale Price | Title Company |
|---|---|---|---|
| Grant Deed | $848,000 | Fatcola | |
| Grant Deed | $680,000 | First American Title Company | |
| Interfamily Deed Transfer | -- | American Title |
Mortgage History
| Date | Status | Loan Amount | Loan Type |
|---|---|---|---|
| Open | $598,000 | New Conventional | |
| Previous Owner | $50,000 | Credit Line Revolving |
Property History
| Date | Event | Price | Change | Sq Ft Price |
|---|---|---|---|---|
| 08/09/2024 08/09/24 | Rented | $4,095 | -2.5% | -- |
| 07/24/2024 07/24/24 | For Rent | $4,200 | 0.0% | -- |
| 07/23/2024 07/23/24 | Off Market | $4,200 | -- | -- |
| 07/21/2016 07/21/16 | Sold | $848,000 | 0.0% | $496 / Sq Ft |
| 06/16/2016 06/16/16 | Pending | -- | -- | -- |
| 06/10/2016 06/10/16 | Off Market | $848,000 | -- | -- |
| 05/19/2016 05/19/16 | For Sale | $868,000 | +27.6% | $507 / Sq Ft |
| 10/15/2015 10/15/15 | Sold | $680,000 | -1.2% | $397 / Sq Ft |
| 09/18/2015 09/18/15 | Pending | -- | -- | -- |
| 09/12/2015 09/12/15 | For Sale | $688,000 | -- | $402 / Sq Ft |
Tax History Compared to Growth
Tax History
| Year | Tax Paid | Tax Assessment Tax Assessment Total Assessment is a certain percentage of the fair market value that is determined by local assessors to be the total taxable value of land and additions on the property. | Land | Improvement |
|---|---|---|---|---|
| 2025 | $11,514 | $984,168 | $764,009 | $220,159 |
| 2024 | $11,514 | $964,872 | $749,029 | $215,843 |
| 2023 | $11,252 | $945,954 | $734,343 | $211,611 |
| 2022 | $10,520 | $927,407 | $719,945 | $207,462 |
| 2021 | $10,723 | $909,224 | $705,829 | $203,395 |
| 2019 | $10,335 | $882,258 | $684,895 | $197,363 |
| 2018 | $10,103 | $864,960 | $671,466 | $193,494 |
| 2016 | $8,002 | $680,000 | $544,000 | $136,000 |
| 2015 | $1,294 | $84,814 | $25,064 | $59,750 |
| 2014 | $1,285 | $83,154 | $24,574 | $58,580 |
Agents Affiliated with this Home
-
C
Seller's Agent in 2024
Catherine Ngan
Catherine Ngan, BROKER
(626) 289-2852
5 Total Sales
-

Buyer's Agent in 2024
Jean Li
UNIVERSAL ELITE REALTY
(626) 731-9918
19 Total Sales
-

Seller's Agent in 2016
Shun Zhang
RE/MAX
(626) 230-2271
7 in this area
66 Total Sales
-
M
Buyer's Agent in 2016
Michael Shie
RG REALTY
(626) 363-4839
-
N
Buyer's Agent in 2015
NoEmail NoEmail
NONMEMBER MRML
(646) 541-2551
1 in this area
5,797 Total Sales
Map
Source: California Regional Multiple Listing Service (CRMLS)
MLS Number: WS16107198
APN: 8590-028-012
- 4885 Fratus Dr
- 9406 La Rosa Dr
- 4840 Heleo Ave
- 4850 Heleo Ave
- 9109 Lower Azusa Rd
- 9063 Evansport Dr
- 5329 Alessandro Ave
- 9538 Pentland St
- 4332 Rio Hondo Ave
- 70 Linden Ln
- 4320 Rio Hondo Ave
- 4840 Temple City Blvd
- 5223 Rosemead Blvd Unit F
- 4134 Rio Hondo Ave
- 4526 Ivar Ave
- 5241 Rosemead Blvd Unit B
- 9118 Mission Dr
- 4439 Ellis Ln
- 4437 Ellis Ln
- 4110 Loma Ave
