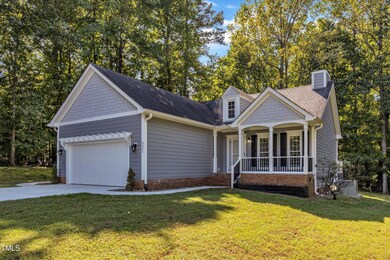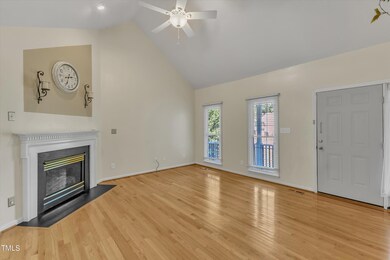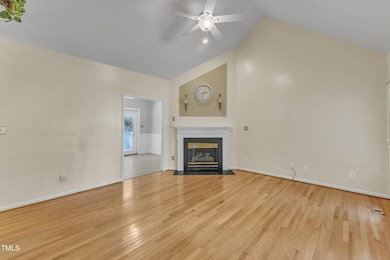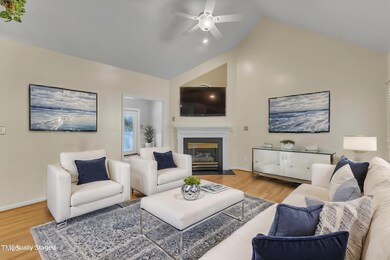
9221 Dominion Blvd Raleigh, NC 27617
Umstead NeighborhoodHighlights
- Deck
- Cathedral Ceiling
- Attic
- Sycamore Creek Elementary School Rated A
- Wood Flooring
- Quartz Countertops
About This Home
As of November 2024Well-kept ranch offering the simplicity of one-level living! This home features hardwood floors in main living areas including bedrooms and tile floors in baths. The entry leads into a spacious living room with a vaulted ceiling and a cozy gas fireplace. The all-white kitchen features tile backsplash, ample storage, newer quartz countertops & cabinets & a double sink. The dining area is accented with beadboard and chair rail details, adding charm to the space. The primary bedroom features a tray ceiling with a built-in bookcase, a walk-in closet with built-ins & a private bath that includes a dual vanity, garden tub & tiled walk-in shower! Two additional bedrooms share a hall bath. Access the spacious deck through the dining area's French doors and enjoy the wooded views.Additional storage can be found in the shed & two car garage. Your new home includes a sealed crawlspace and attic for added efficiency! Recent updates include newer energy-efficient windows, Hardi-Plank siding and trim, HVAC, paint throughout. A new tankless water heater & a new garage door opener were recently installed! Centrally located with easy access to the airport, Durham & RTP! The community offers fantastic amenities, including an outdoor pool, playground, picnic area, tennis courts, basketball, volleyball & soccer area.
Last Agent to Sell the Property
Smart Choice Realty Company License #223812 Listed on: 10/10/2024
Home Details
Home Type
- Single Family
Est. Annual Taxes
- $3,444
Year Built
- Built in 1995
Lot Details
- 0.25 Acre Lot
HOA Fees
- $53 Monthly HOA Fees
Parking
- 2 Car Attached Garage
- Front Facing Garage
- Private Driveway
- 4 Open Parking Spaces
Home Design
- Shingle Roof
- HardiePlank Type
Interior Spaces
- 1,304 Sq Ft Home
- 1-Story Property
- Bookcases
- Tray Ceiling
- Cathedral Ceiling
- Ceiling Fan
- French Doors
- Living Room
- Dining Room
- Basement
- Crawl Space
- Laundry on main level
- Attic
Kitchen
- Eat-In Kitchen
- Electric Range
- Microwave
- Dishwasher
- Quartz Countertops
Flooring
- Wood
- Tile
Bedrooms and Bathrooms
- 3 Bedrooms
- Walk-In Closet
- 2 Full Bathrooms
- Double Vanity
- Separate Shower in Primary Bathroom
- Soaking Tub
- Bathtub with Shower
- Walk-in Shower
Outdoor Features
- Deck
- Front Porch
Schools
- Sycamore Creek Elementary School
- Pine Hollow Middle School
- Leesville Road High School
Utilities
- Forced Air Heating and Cooling System
- Heating System Uses Natural Gas
Listing and Financial Details
- Assessor Parcel Number 0778.02-66-7290.000
Community Details
Overview
- Towne Properties Association, Phone Number (919) 878-8787
- Dominion Park Subdivision
Recreation
- Tennis Courts
- Community Playground
- Community Pool
Ownership History
Purchase Details
Home Financials for this Owner
Home Financials are based on the most recent Mortgage that was taken out on this home.Purchase Details
Home Financials for this Owner
Home Financials are based on the most recent Mortgage that was taken out on this home.Purchase Details
Home Financials for this Owner
Home Financials are based on the most recent Mortgage that was taken out on this home.Similar Homes in Raleigh, NC
Home Values in the Area
Average Home Value in this Area
Purchase History
| Date | Type | Sale Price | Title Company |
|---|---|---|---|
| Warranty Deed | $405,000 | Magnolia Title | |
| Warranty Deed | $405,000 | Magnolia Title | |
| Interfamily Deed Transfer | -- | First American Title Ins Co | |
| Warranty Deed | $135,000 | -- |
Mortgage History
| Date | Status | Loan Amount | Loan Type |
|---|---|---|---|
| Open | $265,000 | New Conventional | |
| Closed | $265,000 | New Conventional | |
| Previous Owner | $50,000 | New Conventional | |
| Previous Owner | $156,000 | New Conventional | |
| Previous Owner | $51,500 | Unknown | |
| Previous Owner | $29,200 | Credit Line Revolving | |
| Previous Owner | $112,800 | Unknown | |
| Previous Owner | $142,200 | Unknown | |
| Previous Owner | $108,000 | No Value Available | |
| Closed | $20,250 | No Value Available |
Property History
| Date | Event | Price | Change | Sq Ft Price |
|---|---|---|---|---|
| 11/15/2024 11/15/24 | Sold | $405,000 | +1.3% | $311 / Sq Ft |
| 10/14/2024 10/14/24 | Pending | -- | -- | -- |
| 10/10/2024 10/10/24 | For Sale | $399,900 | -- | $307 / Sq Ft |
Tax History Compared to Growth
Tax History
| Year | Tax Paid | Tax Assessment Tax Assessment Total Assessment is a certain percentage of the fair market value that is determined by local assessors to be the total taxable value of land and additions on the property. | Land | Improvement |
|---|---|---|---|---|
| 2024 | $3,444 | $394,199 | $140,000 | $254,199 |
| 2023 | $2,927 | $266,666 | $86,000 | $180,666 |
| 2022 | $2,720 | $266,666 | $86,000 | $180,666 |
| 2021 | $2,615 | $266,666 | $86,000 | $180,666 |
| 2020 | $2,567 | $266,666 | $86,000 | $180,666 |
| 2019 | $2,615 | $223,900 | $86,000 | $137,900 |
| 2018 | $2,466 | $223,900 | $86,000 | $137,900 |
| 2017 | $2,349 | $223,900 | $86,000 | $137,900 |
| 2016 | $2,301 | $223,900 | $86,000 | $137,900 |
| 2015 | $2,314 | $221,553 | $82,000 | $139,553 |
| 2014 | -- | $221,553 | $82,000 | $139,553 |
Agents Affiliated with this Home
-

Seller's Agent in 2024
Samara Presley
Smart Choice Realty Company
(919) 322-0077
3 in this area
283 Total Sales
-

Buyer's Agent in 2024
Tiffany Williamson
Navigate Realty
(919) 218-3057
9 in this area
1,364 Total Sales
-
A
Buyer Co-Listing Agent in 2024
Allison Foreman
Navigate Realty
(919) 809-8266
1 in this area
23 Total Sales
Map
Source: Doorify MLS
MLS Number: 10057589
APN: 0778.02-66-7290-000
- 9305 Dominion Blvd
- 9412 Erinsbrook Dr
- 7873 Cape Charles Dr
- 5950 Dunzo Dr
- 5952 Dunzo Dr
- 5956 Dunzo Dr
- 5900 Dunzo Dr
- 5904 Dunzo Dr
- 5902 Dunzo Dr
- 6040 Dunzo Dr
- 5906 Dunzo Dr
- 8512 Erinsbrook Dr
- 8820 Waynick Dr
- 11612 Leesville Rd
- 11404 Leesville Rd
- 10916 Dr
- Harlow Plan at Bayberry
- 8721 Little Deer Ln
- 7301 Villoria Ln
- 9425 Brimstone Ln






