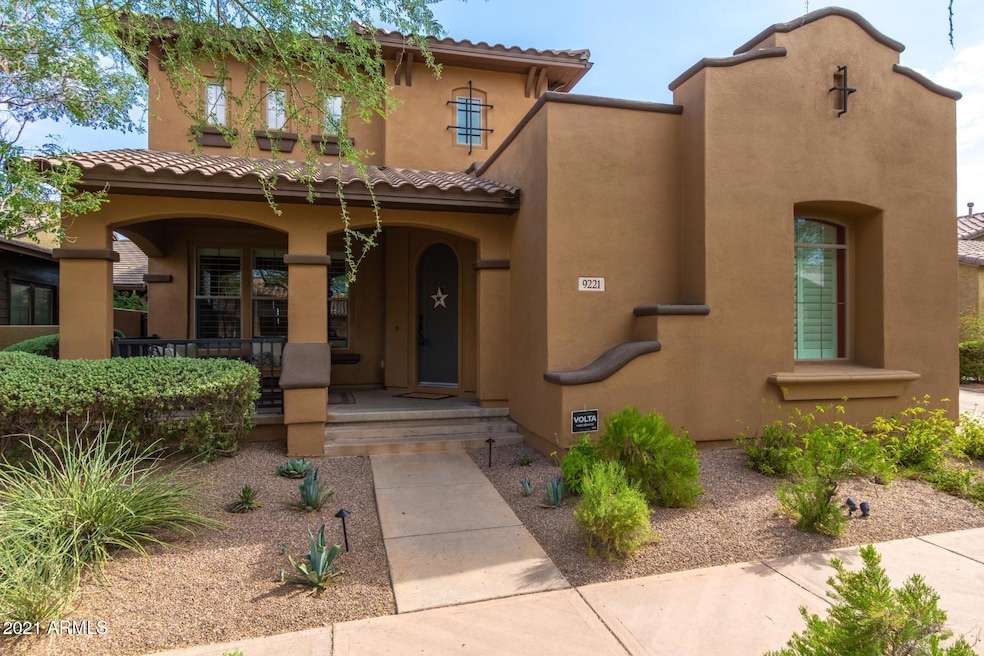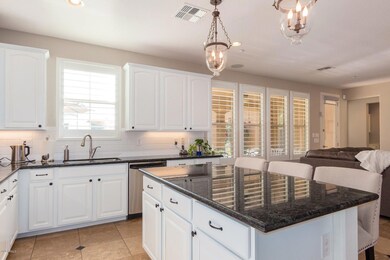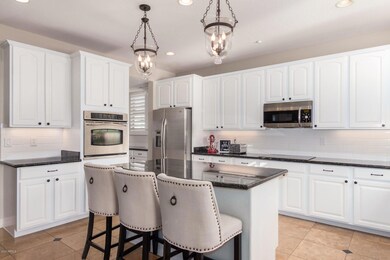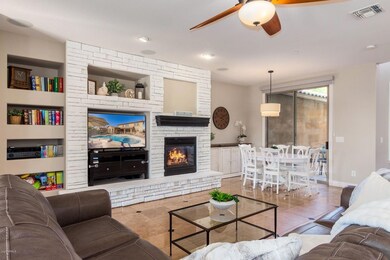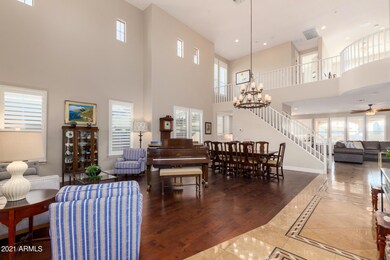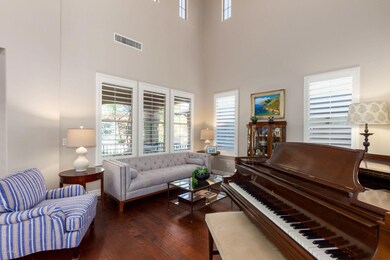
9221 E Desert Arroyos Scottsdale, AZ 85255
DC Ranch NeighborhoodHighlights
- Private Pool
- Gated Community
- Contemporary Architecture
- Copper Ridge School Rated A
- Mountain View
- Main Floor Primary Bedroom
About This Home
As of February 2021Stunning DC Ranch family home. Large updated master on first floor. Updated white marble finishes throughout the bathrooms, white kitchen cabinets. Soaring great room ceilings, light and bright. Office off the entry and kids/guest rooms upstairs with bonus loft/ play room. Huge walk in closet, beautiful pool. Move in ready. Community boasts walking trails, children's playgrounds, a quick bike to DC Ranch country club, market street shops and restaurants and many of the valleys best golf courses. Low care yard makes it a great vacation home as well. Fantastic neighborhood feel in Scottsdale's best location. Easy access to 101 freeway.
Last Agent to Sell the Property
Walt Danley Local Luxury Christie's International Real Estate Brokerage Phone: 520-403-5270 License #BR578628000 Listed on: 01/06/2021

Home Details
Home Type
- Single Family
Est. Annual Taxes
- $4,939
Year Built
- Built in 2005
Lot Details
- 8,726 Sq Ft Lot
- Desert faces the front and back of the property
- Block Wall Fence
- Private Yard
- Grass Covered Lot
HOA Fees
- $220 Monthly HOA Fees
Parking
- 2 Car Garage
Home Design
- Contemporary Architecture
- Wood Frame Construction
- Tile Roof
- Stucco
Interior Spaces
- 3,654 Sq Ft Home
- 2-Story Property
- Ceiling height of 9 feet or more
- Ceiling Fan
- Gas Fireplace
- Family Room with Fireplace
- Mountain Views
Kitchen
- Breakfast Bar
- Electric Cooktop
- Built-In Microwave
- Kitchen Island
- Granite Countertops
Flooring
- Carpet
- Stone
Bedrooms and Bathrooms
- 5 Bedrooms
- Primary Bedroom on Main
- 3.5 Bathrooms
- Dual Vanity Sinks in Primary Bathroom
- Bathtub With Separate Shower Stall
Outdoor Features
- Private Pool
- Covered patio or porch
- Built-In Barbecue
Schools
- Copper Ridge Elementary School
- Chaparral High School
Utilities
- Zoned Heating and Cooling System
- Heating System Uses Natural Gas
Listing and Financial Details
- Tax Lot 109
- Assessor Parcel Number 217-71-848
Community Details
Overview
- Association fees include ground maintenance, street maintenance
- Dc Ranch Association, Phone Number (480) 513-1500
- Dc Ranch Parcel 1.18 Subdivision
Recreation
- Community Playground
Security
- Gated Community
Ownership History
Purchase Details
Home Financials for this Owner
Home Financials are based on the most recent Mortgage that was taken out on this home.Purchase Details
Home Financials for this Owner
Home Financials are based on the most recent Mortgage that was taken out on this home.Purchase Details
Home Financials for this Owner
Home Financials are based on the most recent Mortgage that was taken out on this home.Purchase Details
Home Financials for this Owner
Home Financials are based on the most recent Mortgage that was taken out on this home.Purchase Details
Purchase Details
Home Financials for this Owner
Home Financials are based on the most recent Mortgage that was taken out on this home.Purchase Details
Similar Homes in Scottsdale, AZ
Home Values in the Area
Average Home Value in this Area
Purchase History
| Date | Type | Sale Price | Title Company |
|---|---|---|---|
| Interfamily Deed Transfer | -- | First American Title Ins Co | |
| Warranty Deed | $1,060,000 | First American Title Ins Co | |
| Warranty Deed | -- | Security Title Agency Inc | |
| Interfamily Deed Transfer | -- | Security Title Agency Inc | |
| Interfamily Deed Transfer | -- | Pioneer Title Agency Inc | |
| Special Warranty Deed | $643,000 | Pioneer Title Agency Inc | |
| Trustee Deed | $667,763 | Empire West Title Agency | |
| Special Warranty Deed | $954,333 | Universal Land Title Agency | |
| Cash Sale Deed | $813,290 | -- |
Mortgage History
| Date | Status | Loan Amount | Loan Type |
|---|---|---|---|
| Open | $406,394 | Credit Line Revolving | |
| Closed | $547,500 | New Conventional | |
| Previous Owner | $450,300 | New Conventional | |
| Previous Owner | $514,400 | New Conventional | |
| Previous Owner | $100,000 | Credit Line Revolving | |
| Previous Owner | $840,000 | New Conventional | |
| Previous Owner | $650,000 | New Conventional | |
| Previous Owner | $208,804 | Stand Alone Second |
Property History
| Date | Event | Price | Change | Sq Ft Price |
|---|---|---|---|---|
| 02/24/2021 02/24/21 | Sold | $1,060,000 | -9.8% | $290 / Sq Ft |
| 02/24/2021 02/24/21 | For Sale | $1,175,000 | 0.0% | $322 / Sq Ft |
| 02/24/2021 02/24/21 | Price Changed | $1,175,000 | 0.0% | $322 / Sq Ft |
| 01/10/2021 01/10/21 | Pending | -- | -- | -- |
| 01/06/2021 01/06/21 | For Sale | $1,175,000 | +82.7% | $322 / Sq Ft |
| 02/15/2013 02/15/13 | Sold | $643,000 | -0.8% | $176 / Sq Ft |
| 01/07/2013 01/07/13 | Pending | -- | -- | -- |
| 11/27/2012 11/27/12 | Price Changed | $648,000 | -0.8% | $177 / Sq Ft |
| 09/18/2012 09/18/12 | Price Changed | $653,000 | -0.3% | $179 / Sq Ft |
| 08/02/2012 08/02/12 | Price Changed | $655,000 | -0.8% | $179 / Sq Ft |
| 06/13/2012 06/13/12 | For Sale | $660,000 | -- | $181 / Sq Ft |
Tax History Compared to Growth
Tax History
| Year | Tax Paid | Tax Assessment Tax Assessment Total Assessment is a certain percentage of the fair market value that is determined by local assessors to be the total taxable value of land and additions on the property. | Land | Improvement |
|---|---|---|---|---|
| 2025 | $5,077 | $79,319 | -- | -- |
| 2024 | $4,942 | $75,542 | -- | -- |
| 2023 | $4,942 | $99,310 | $19,860 | $79,450 |
| 2022 | $4,662 | $75,680 | $15,130 | $60,550 |
| 2021 | $4,986 | $69,720 | $13,940 | $55,780 |
| 2020 | $4,939 | $66,570 | $13,310 | $53,260 |
| 2019 | $4,756 | $62,860 | $12,570 | $50,290 |
| 2018 | $4,596 | $62,730 | $12,540 | $50,190 |
| 2017 | $4,389 | $62,070 | $12,410 | $49,660 |
| 2016 | $4,295 | $60,820 | $12,160 | $48,660 |
| 2015 | $4,101 | $59,250 | $11,850 | $47,400 |
Agents Affiliated with this Home
-

Seller's Agent in 2021
Katrina Barrett
Walt Danley Local Luxury Christie's International Real Estate
(520) 403-5270
5 in this area
447 Total Sales
-

Buyer's Agent in 2021
Mary Chen
Compass
(623) 696-7410
4 in this area
29 Total Sales
-
F
Seller's Agent in 2013
Frank Dickens
Realty One Group
-

Buyer's Agent in 2013
Bob Hertzog
Real Broker
(602) 909-5994
60 Total Sales
-
R
Buyer's Agent in 2013
Robert Hertzog
My Home Group
Map
Source: Arizona Regional Multiple Listing Service (ARMLS)
MLS Number: 6177496
APN: 217-71-848
- 9249 E Desert Arroyos
- 17725 N 93rd St
- 9238 E Via de Vaquero Dr
- 9236 E Canyon View Rd
- 9285 E Canyon View
- 9305 E Canyon View Rd
- 17665 N 93rd Way
- 9262 E Desert Park Dr
- 18283 N 93rd St
- 9433 E Trailside View
- 17918 N 95th St
- 17727 N 95th Place
- 18558 N 92nd Place
- 18577 N 92nd Place
- 18653 N 93rd St
- 18267 N 95th St
- 18515 N 94th St
- 18411 N 95th St
- 18500 N 95th St
- 17505 N 96th Way
