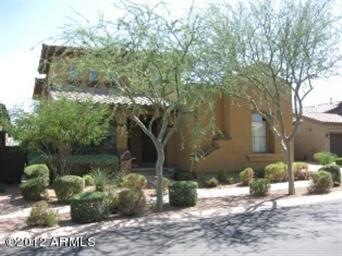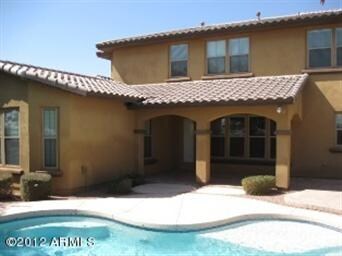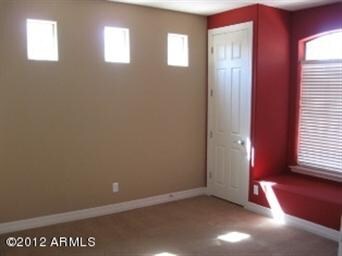
9221 E Desert Arroyos Scottsdale, AZ 85255
DC Ranch NeighborhoodHighlights
- Private Pool
- Sitting Area In Primary Bedroom
- Mountain View
- Copper Ridge School Rated A
- Gated Community
- Contemporary Architecture
About This Home
As of February 2021Somtimes you look at a home and just know it is right for you. This homes features decorator touches such as inlaid travertine tile. The master suite features a private sitting room which can only be access through the Master bedroom. It could double as an exercise room. The dining area looks into a private courtyard. Downstairs you will enjoy large living and family rooms with a built in entertainment center featuring a gas fireplace. The kitchen is a cooks delight with stainless steel appliances, granite counters a seperate prep station with a pantry. Upstairs you will enjoy two full baths, bedrooms and a seperate loft family room/entertainment area. High ceilings accent the living area. The garage has one additional car bay that could be used for a tandem space.
Last Agent to Sell the Property
Frank Dickens
Realty ONE Group License #SA018626000 Listed on: 06/13/2012
Home Details
Home Type
- Single Family
Est. Annual Taxes
- $5,077
Year Built
- Built in 2005
Lot Details
- Desert faces the front and back of the property
- Block Wall Fence
- Desert Landscape
- Private Yard
Parking
- 2 Car Garage
Home Design
- Contemporary Architecture
- Wood Frame Construction
- Tile Roof
- Stucco
Interior Spaces
- 3,654 Sq Ft Home
- Ceiling height of 9 feet or more
- Gas Fireplace
- Family Room with Fireplace
- Open Floorplan
- Breakfast Room
- Formal Dining Room
- Loft
- Bonus Room
- Mountain Views
- Laundry in unit
Kitchen
- Breakfast Bar
- Walk-In Pantry
- Built-In Oven
- Electric Cooktop
- Built-In Microwave
- Dishwasher
- Kitchen Island
- Granite Countertops
- Disposal
Flooring
- Carpet
- Stone
Bedrooms and Bathrooms
- 5 Bedrooms
- Sitting Area In Primary Bedroom
- Primary Bedroom on Main
- Split Bedroom Floorplan
- Separate Bedroom Exit
- Walk-In Closet
- Dual Vanity Sinks in Primary Bathroom
- Separate Shower in Primary Bathroom
Outdoor Features
- Private Pool
- Covered patio or porch
- Built-In Barbecue
Schools
- Copper Ridge Elementary School
- Copper Ridge Elementary Middle School
- Chaparral High School
Utilities
- Refrigerated Cooling System
- Zoned Heating
- Heating System Uses Natural Gas
Community Details
Overview
- $3,822 per year Dock Fee
- Association fees include common area maintenance, street maintenance
- Dc Ranch Association, Phone Number (480) 513-1500
- Built by Engle Homes
Recreation
- Community Playground
Security
- Gated Community
Ownership History
Purchase Details
Home Financials for this Owner
Home Financials are based on the most recent Mortgage that was taken out on this home.Purchase Details
Home Financials for this Owner
Home Financials are based on the most recent Mortgage that was taken out on this home.Purchase Details
Home Financials for this Owner
Home Financials are based on the most recent Mortgage that was taken out on this home.Purchase Details
Home Financials for this Owner
Home Financials are based on the most recent Mortgage that was taken out on this home.Purchase Details
Purchase Details
Home Financials for this Owner
Home Financials are based on the most recent Mortgage that was taken out on this home.Purchase Details
Similar Homes in Scottsdale, AZ
Home Values in the Area
Average Home Value in this Area
Purchase History
| Date | Type | Sale Price | Title Company |
|---|---|---|---|
| Interfamily Deed Transfer | -- | First American Title Ins Co | |
| Warranty Deed | $1,060,000 | First American Title Ins Co | |
| Warranty Deed | -- | Security Title Agency Inc | |
| Interfamily Deed Transfer | -- | Security Title Agency Inc | |
| Interfamily Deed Transfer | -- | Pioneer Title Agency Inc | |
| Special Warranty Deed | $643,000 | Pioneer Title Agency Inc | |
| Trustee Deed | $667,763 | Empire West Title Agency | |
| Special Warranty Deed | $954,333 | Universal Land Title Agency | |
| Cash Sale Deed | $813,290 | -- |
Mortgage History
| Date | Status | Loan Amount | Loan Type |
|---|---|---|---|
| Open | $406,394 | Credit Line Revolving | |
| Closed | $547,500 | New Conventional | |
| Previous Owner | $450,300 | New Conventional | |
| Previous Owner | $514,400 | New Conventional | |
| Previous Owner | $100,000 | Credit Line Revolving | |
| Previous Owner | $840,000 | New Conventional | |
| Previous Owner | $650,000 | New Conventional | |
| Previous Owner | $208,804 | Stand Alone Second |
Property History
| Date | Event | Price | Change | Sq Ft Price |
|---|---|---|---|---|
| 02/24/2021 02/24/21 | Sold | $1,060,000 | -9.8% | $290 / Sq Ft |
| 02/24/2021 02/24/21 | For Sale | $1,175,000 | 0.0% | $322 / Sq Ft |
| 02/24/2021 02/24/21 | Price Changed | $1,175,000 | 0.0% | $322 / Sq Ft |
| 01/10/2021 01/10/21 | Pending | -- | -- | -- |
| 01/06/2021 01/06/21 | For Sale | $1,175,000 | +82.7% | $322 / Sq Ft |
| 02/15/2013 02/15/13 | Sold | $643,000 | -0.8% | $176 / Sq Ft |
| 01/07/2013 01/07/13 | Pending | -- | -- | -- |
| 11/27/2012 11/27/12 | Price Changed | $648,000 | -0.8% | $177 / Sq Ft |
| 09/18/2012 09/18/12 | Price Changed | $653,000 | -0.3% | $179 / Sq Ft |
| 08/02/2012 08/02/12 | Price Changed | $655,000 | -0.8% | $179 / Sq Ft |
| 06/13/2012 06/13/12 | For Sale | $660,000 | -- | $181 / Sq Ft |
Tax History Compared to Growth
Tax History
| Year | Tax Paid | Tax Assessment Tax Assessment Total Assessment is a certain percentage of the fair market value that is determined by local assessors to be the total taxable value of land and additions on the property. | Land | Improvement |
|---|---|---|---|---|
| 2025 | $5,077 | $79,319 | -- | -- |
| 2024 | $4,942 | $75,542 | -- | -- |
| 2023 | $4,942 | $99,310 | $19,860 | $79,450 |
| 2022 | $4,662 | $75,680 | $15,130 | $60,550 |
| 2021 | $4,986 | $69,720 | $13,940 | $55,780 |
| 2020 | $4,939 | $66,570 | $13,310 | $53,260 |
| 2019 | $4,756 | $62,860 | $12,570 | $50,290 |
| 2018 | $4,596 | $62,730 | $12,540 | $50,190 |
| 2017 | $4,389 | $62,070 | $12,410 | $49,660 |
| 2016 | $4,295 | $60,820 | $12,160 | $48,660 |
| 2015 | $4,101 | $59,250 | $11,850 | $47,400 |
Agents Affiliated with this Home
-

Seller's Agent in 2021
Katrina Barrett
Walt Danley Local Luxury Christie's International Real Estate
(520) 403-5270
5 in this area
447 Total Sales
-

Buyer's Agent in 2021
Mary Chen
Compass
(623) 696-7410
4 in this area
29 Total Sales
-
F
Seller's Agent in 2013
Frank Dickens
Realty One Group
-

Buyer's Agent in 2013
Bob Hertzog
Real Broker
(602) 909-5994
60 Total Sales
-
R
Buyer's Agent in 2013
Robert Hertzog
My Home Group
Map
Source: Arizona Regional Multiple Listing Service (ARMLS)
MLS Number: 4773570
APN: 217-71-848
- 9249 E Desert Arroyos
- 17725 N 93rd St
- 9238 E Via de Vaquero Dr
- 9236 E Canyon View Rd
- 9285 E Canyon View
- 9305 E Canyon View Rd
- 17665 N 93rd Way
- 9262 E Desert Park Dr
- 18283 N 93rd St
- 9433 E Trailside View
- 17918 N 95th St
- 17727 N 95th Place
- 18558 N 92nd Place
- 18577 N 92nd Place
- 18653 N 93rd St
- 18267 N 95th St
- 18515 N 94th St
- 18411 N 95th St
- 18500 N 95th St
- 17505 N 96th Way






