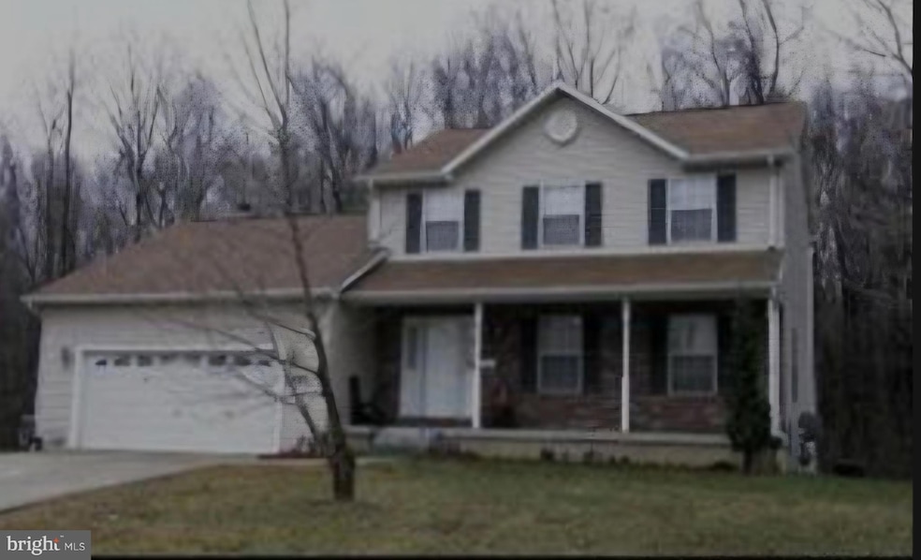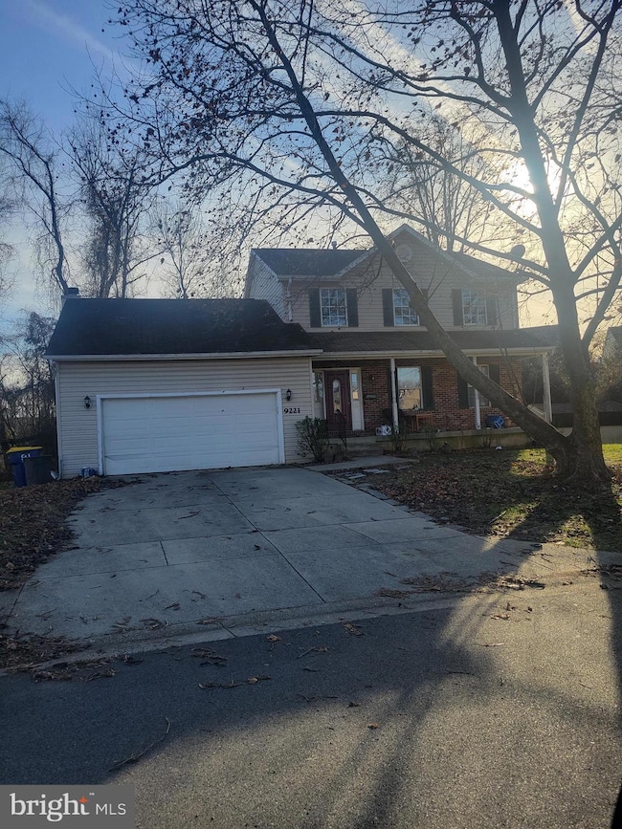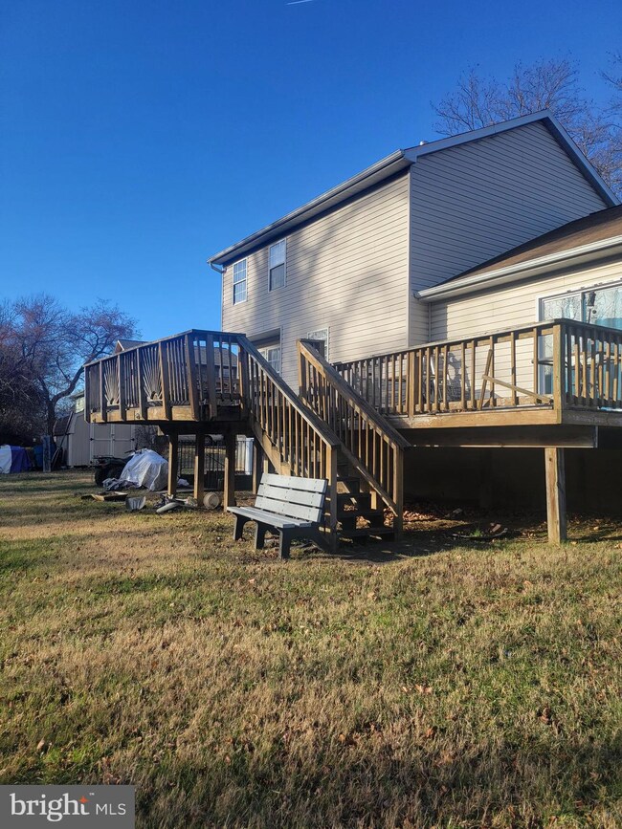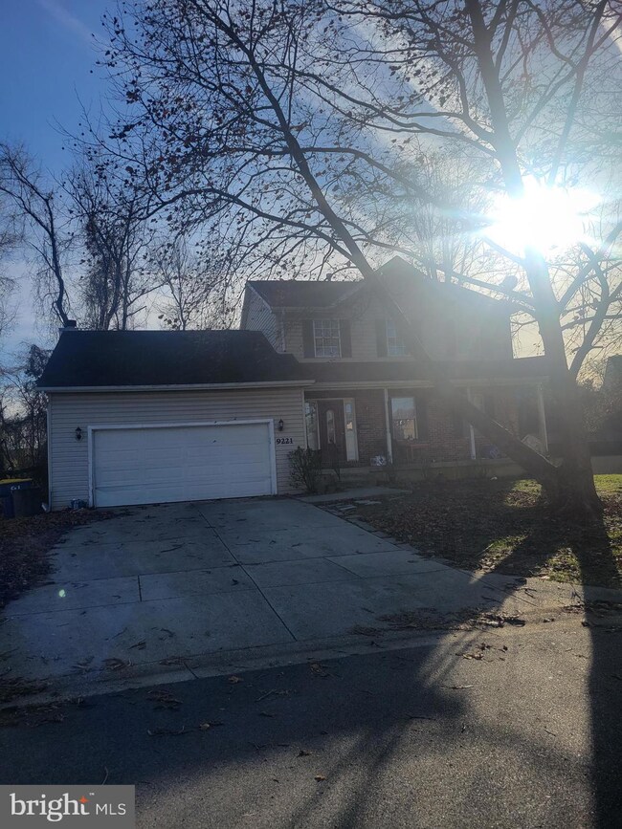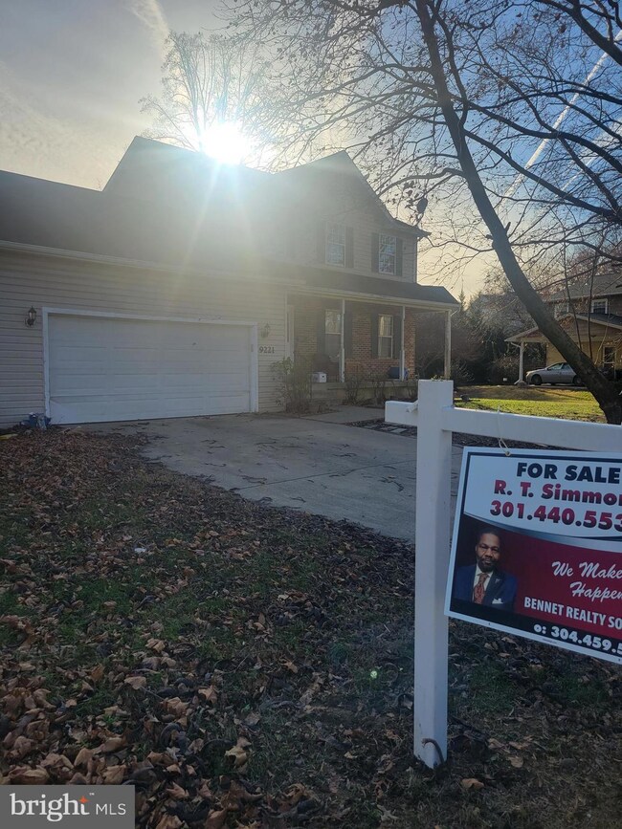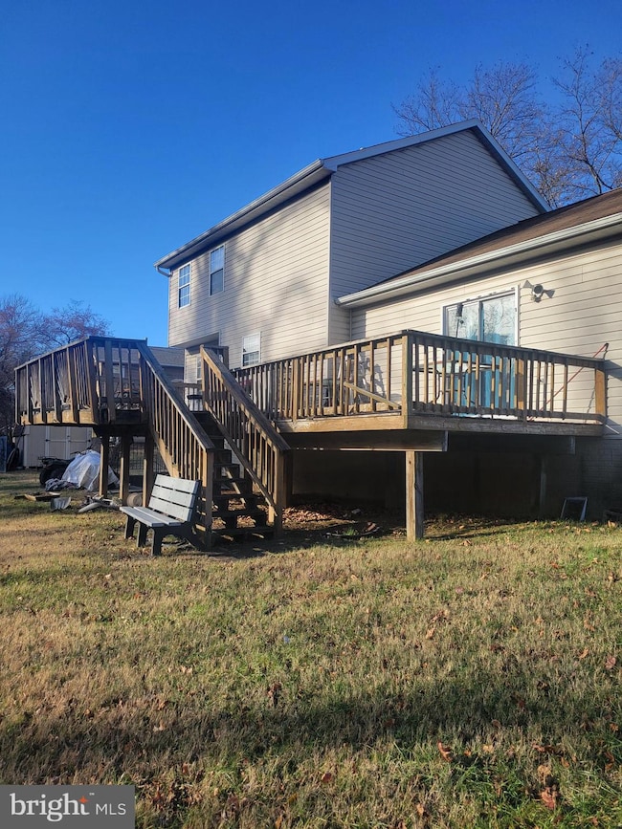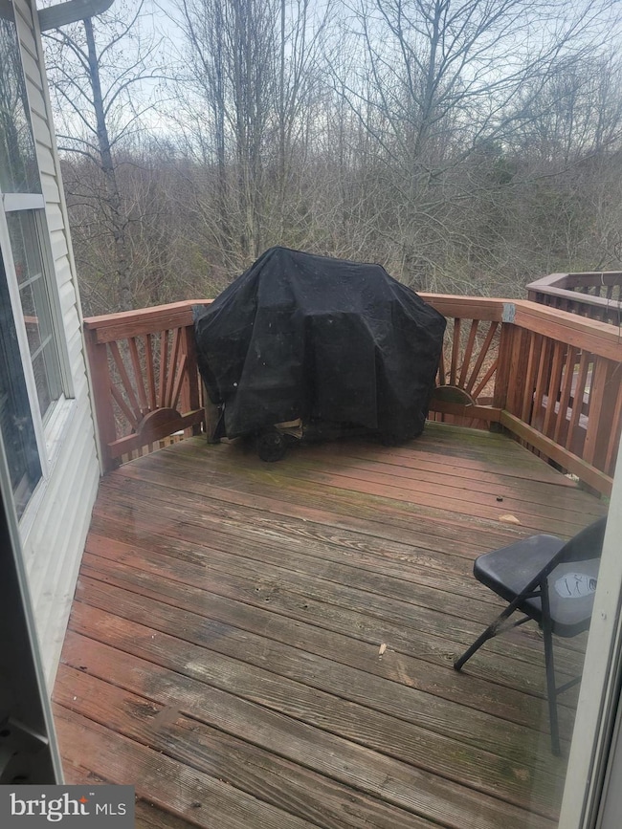
9221 Gary Ln Glenarden, MD 20774
Highlights
- Colonial Architecture
- 2 Car Attached Garage
- Central Air
- No HOA
- Eat-In Kitchen
- Ceiling Fan
About This Home
As of January 2025This home located in springdale, Md has alot of potential for its new owners. This home features 3 bedrms, 3 full bathrms ,step down family Rm w/ wood burning fire place. Sep.Living rm and Dining rm. 2 car Garage . The basement is partially finished, walkout and Deck on the back. The home does need cosmetic work on the inside. OWNER WILL LOOK AT ALL OFFERS.
Last Agent to Sell the Property
Bennett Realty Solutions License #514370 Listed on: 12/24/2024

Home Details
Home Type
- Single Family
Est. Annual Taxes
- $6,163
Year Built
- Built in 1995
Lot Details
- 0.26 Acre Lot
- Property is in below average condition
- Property is zoned RSF95
Parking
- 2 Car Attached Garage
- 4 Driveway Spaces
- Front Facing Garage
Home Design
- Colonial Architecture
- Block Foundation
- Frame Construction
Interior Spaces
- Property has 3 Levels
- Ceiling Fan
- Wood Burning Fireplace
- Eat-In Kitchen
- Partially Finished Basement
Bedrooms and Bathrooms
- 3 Bedrooms
Accessible Home Design
- Doors are 32 inches wide or more
Utilities
- Central Air
- Heat Pump System
- Natural Gas Water Heater
Community Details
- No Home Owners Association
- La Dova Heights Subdivision
Listing and Financial Details
- Tax Lot 29
- Assessor Parcel Number 17202236297
Ownership History
Purchase Details
Home Financials for this Owner
Home Financials are based on the most recent Mortgage that was taken out on this home.Purchase Details
Purchase Details
Purchase Details
Home Financials for this Owner
Home Financials are based on the most recent Mortgage that was taken out on this home.Similar Homes in the area
Home Values in the Area
Average Home Value in this Area
Purchase History
| Date | Type | Sale Price | Title Company |
|---|---|---|---|
| Deed | $435,000 | Old Republic National Title In | |
| Deed | $159,900 | -- | |
| Deed | $143,670 | -- | |
| Deed | $167,950 | -- |
Mortgage History
| Date | Status | Loan Amount | Loan Type |
|---|---|---|---|
| Open | $391,500 | New Conventional | |
| Previous Owner | $187,281 | VA | |
| Previous Owner | $172,950 | No Value Available |
Property History
| Date | Event | Price | Change | Sq Ft Price |
|---|---|---|---|---|
| 01/31/2025 01/31/25 | Sold | $435,000 | -1.3% | $238 / Sq Ft |
| 01/02/2025 01/02/25 | Pending | -- | -- | -- |
| 12/29/2024 12/29/24 | Off Market | $440,900 | -- | -- |
| 12/24/2024 12/24/24 | For Sale | $440,900 | -- | $241 / Sq Ft |
Tax History Compared to Growth
Tax History
| Year | Tax Paid | Tax Assessment Tax Assessment Total Assessment is a certain percentage of the fair market value that is determined by local assessors to be the total taxable value of land and additions on the property. | Land | Improvement |
|---|---|---|---|---|
| 2024 | $6,560 | $361,500 | $0 | $0 |
| 2023 | $6,028 | $330,900 | $71,400 | $259,500 |
| 2022 | $5,946 | $325,733 | $0 | $0 |
| 2021 | $5,897 | $320,567 | $0 | $0 |
| 2020 | $5,814 | $315,400 | $70,700 | $244,700 |
| 2019 | $5,405 | $291,167 | $0 | $0 |
| 2018 | $5,005 | $266,933 | $0 | $0 |
| 2017 | $5,292 | $242,700 | $0 | $0 |
| 2016 | -- | $230,733 | $0 | $0 |
| 2015 | $5,253 | $218,767 | $0 | $0 |
| 2014 | $5,253 | $206,800 | $0 | $0 |
Agents Affiliated with this Home
-
R
Seller's Agent in 2025
RT Simmons
Bennett Realty Solutions
-
V
Buyer's Agent in 2025
Victor Akinjise
Mecasa Realty Group, LLC
Map
Source: Bright MLS
MLS Number: MDPG2135342
APN: 20-2236297
- 2703 Brownlee Ct
- 9204 Eason St
- 3516 Jeff Rd
- 3116 Barcroft Dr
- 3609 Jeff Rd
- 2606 Saint Nicholas Way
- 9303 Geaton Park Place
- 1507 7th St
- 3627 Tyrol Dr
- 2511 Sir Michael Place
- 9405 Geaton Park Place
- 9409 Geaton Park Place
- 9423 Geaton Park Place
- 8904 Tower Place
- 9810 Smithview Place
- 1522 5th St
- 9138 Ruby Lockhart Blvd
- 9815 Oxbridge Way
- 0 Glenarden Pkwy
- 2602 Lady Grove Rd
