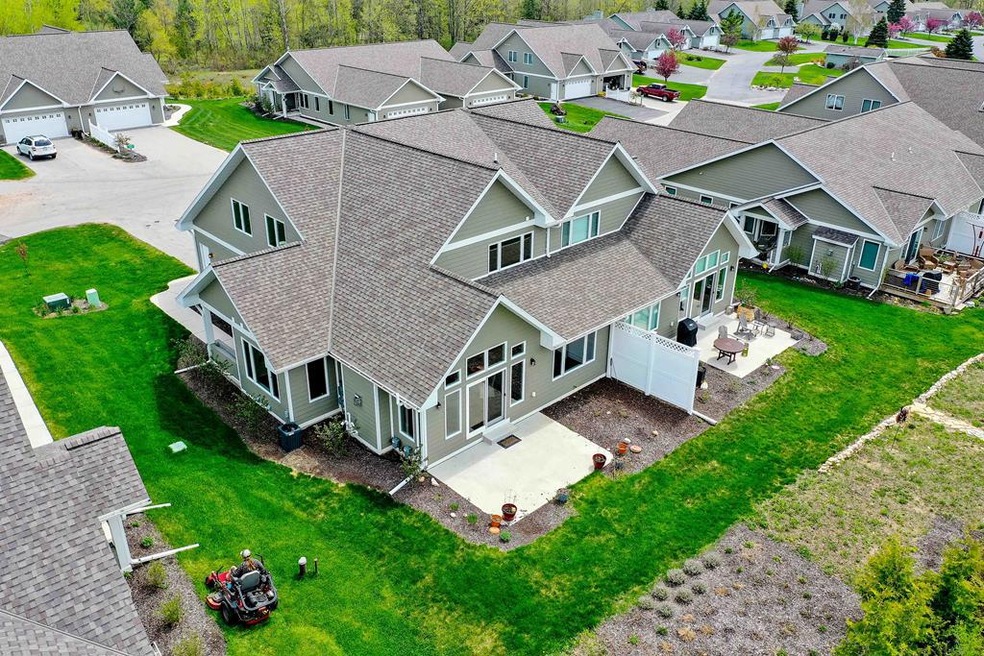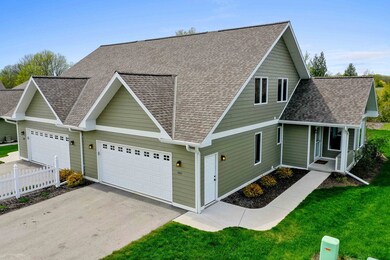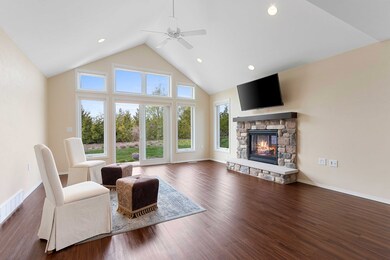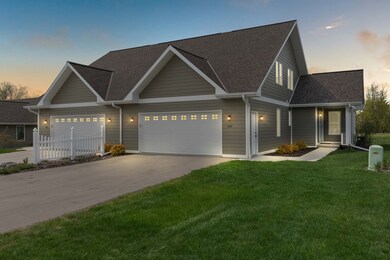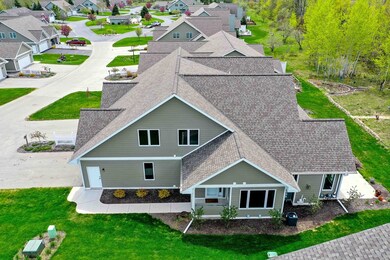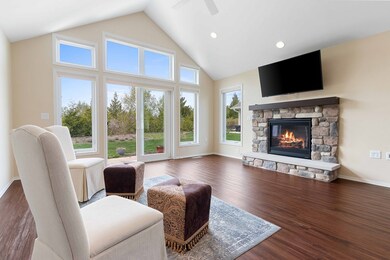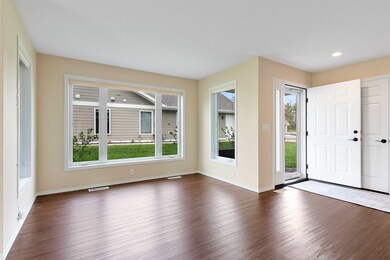
9221 Hidden Blossom Ln Unit 1401 Fish Creek, WI 54212
Estimated Value: $485,000 - $573,000
About This Home
As of June 2023Perfect as a full time or vacation home. This tastefully appointed townhome has many upgrades including gorgeous marble counter tops and beautiful hardwood floors. There is an extra long driveway along with an oversized attached 2-car garage with room for your cars and guests. The Primary bedroom is on the main level, and a 25 x 12 finished bonus room/den and 2 bedrooms and a full bath on the second level allow privacy for you and your guests. Stunning and spacious rooms with of expansive windows, vaulted ceilings allow light to pour in. A large outdoor patio to view the sunset. Relax with the beautiful Door County fieldstone fireplace. Beautifully kept grounds with an outdoor swimming pool. Just minutes to Fish Creek!
Last Listed By
Mahler Sotheby's International Realty Brokerage Phone: 4149642000 License #90-58804 Listed on: 05/02/2023
Property Details
Home Type
Condominium
Est. Annual Taxes
$3,547
Year Built
2018
Lot Details
0
HOA Fees
$333 per month
Parking
2
Listing Details
- Property Sub Type: Condominium
- Prop. Type: Residential
- Directions: South of Fish Creek. Hwy 42 to Hidden Blossom Lane
- Above Grade Finished Sq Ft: 2065
- Building Name: Hidden Blossom
- Carport Y N: No
- Garage Yn: Yes
- Unit Levels: Two
- Year Built: 2018
- ResoBuildingAreaSource: Owner
- Kitchen Level: First
- Attribution Contact: 4149642000
- Special Features: None
Interior Features
- Appliances: Electric Water Heater, Dishwasher, Disposal, Dryer, Microwave, Range, Refrigerator, Washer
- Has Basement: Crawl Space
- Full Bathrooms: 2
- Half Bathrooms: 1
- Total Bedrooms: 3
- Fireplace Features: One
- Fireplaces: 1
- Fireplace: Yes
- Flooring: Ceramic Tile, Hardwood
- Interior Amenities: Ceiling Fan(s), Vaulted Ceiling(s)
- Living Area: 2065
- Window Features: Bay Window(s), Window Coverings
- ResoLivingAreaSource: Owner
- Bathroom 2 Level: First
- Bathroom 1 Area: 57.591
- Room Bedroom2 Level: Second
- Bathroom 1 Features: Full
- Bathroom 2 Area: 32
- Living Room Living Room Level: First
- Bathroom 3 Features: Full
- Room Bedroom3 Area: 142.56
- Bathroom 3 Level: Second
- Bathroom 3 Area: 51
- Bathroom 1 Level: First
- Bathroom 2 Features: Half
- Room Bedroom2 Area: 194.04
- Room Living Room Area: 256.7
- Room Bedroom3 Level: Second
- Room Kitchen Area: 136.8
- Dining Room Dining Room Level: First
- Room Dining Room Area: 243.6
Exterior Features
- Lot Features: Cul-De-Sac
- View: Yes
- Waterfront: No
- Common Walls: End Unit
- Construction Type: Frame, Vinyl Siding
- Foundation Details: Concrete Perimeter
- Roof: Asphalt
Garage/Parking
- Attached Garage: Yes
- Covered Parking Spaces: 2
- Garage Spaces: 2
- Parking Features: 2 Car Garage, Attached
- Total Parking Spaces: 2
Utilities
- Laundry Features: Main Level
- Cooling: Central Air
- Cooling Y N: Yes
- Heating: Forced Air, Propane
- Heating Yn: Yes
- Sewer: Holding Tank, Septic(Not Tested)
- Utilities: Cable
- Water Source: Private
Condo/Co-op/Association
- Community Features: Bike Racks
- Association Fee: 1000
- Association Fee Frequency: Quarterly
- Association: Yes
- Pets Allowed: Yes
Fee Information
- Association Fee Includes: Maintenance Structure, Common Area Maintenance, Exterior Painting, Insurance, Maintenance Grounds, Sewer, Trash, Water
Schools
- Junior High Dist: Gibraltar
Lot Info
- Parcel #: 014351401
- Zoning: NR (Neighborhood Residential)
Multi Family
- Number Of Units In Community: 44
- Number Of Units Total: 2
- Above Grade Finished Area Units: Square Feet
Tax Info
- Tax Annual Amount: 3528.56
- Tax Year: 2022
Ownership History
Purchase Details
Home Financials for this Owner
Home Financials are based on the most recent Mortgage that was taken out on this home.Similar Homes in Fish Creek, WI
Home Values in the Area
Average Home Value in this Area
Purchase History
| Date | Buyer | Sale Price | Title Company |
|---|---|---|---|
| Trittin Revocable Living Trust | $505,000 | Knight Barry Title |
Mortgage History
| Date | Status | Borrower | Loan Amount |
|---|---|---|---|
| Previous Owner | Hidden Blossom Development Llc | $550,000 |
Property History
| Date | Event | Price | Change | Sq Ft Price |
|---|---|---|---|---|
| 06/30/2023 06/30/23 | Sold | $505,000 | +1.0% | $245 / Sq Ft |
| 05/16/2023 05/16/23 | For Sale | $500,000 | -- | $242 / Sq Ft |
Tax History Compared to Growth
Tax History
| Year | Tax Paid | Tax Assessment Tax Assessment Total Assessment is a certain percentage of the fair market value that is determined by local assessors to be the total taxable value of land and additions on the property. | Land | Improvement |
|---|---|---|---|---|
| 2024 | $3,547 | $405,000 | $38,000 | $367,000 |
| 2023 | $3,426 | $405,000 | $38,000 | $367,000 |
| 2022 | $3,529 | $295,500 | $38,000 | $257,500 |
| 2021 | $3,502 | $295,500 | $38,000 | $257,500 |
| 2020 | $1,182 | $106,200 | $38,000 | $68,200 |
| 2019 | $0 | $0 | $0 | $0 |
Agents Affiliated with this Home
-
David Kaster

Seller's Agent in 2023
David Kaster
Mahler Sotheby's International Realty
(239) 642-2000
182 Total Sales
-
Scott Bader

Buyer's Agent in 2023
Scott Bader
CB Real Estate Group Fish Creek
(920) 493-2106
167 Total Sales
Map
Source: Door County Board of REALTORS®
MLS Number: 139396
APN: 014-351401
- 4071 Welcker Cliff Dr
- #9 Eagle Ledge Ln
- #7 Eagle Ledge Ln
- #5 Eagle Ledge Ln
- #8 Eagle Ledge Ln
- #4 Eagle Ledge Ln
- 4120 Choke Cherry Ln Unit 3101 Unit 3101
- 4120 Choke Cherry Ln Unit 3102 Unit 3102
- 4120 Choke Cherry Ln Unit 3002 Unit 3002
- #2 Eagle Ledge Ln
- #1 Eagle Ledge Ln
- 9287 Half Mile Bridge Dr Unit 801
- 4112 Choke Cherry Ln Unit 2001 Unit 2001
- 4112 Choke Cherry Ln Unit 2002 Unit 2002
- 4084 Main St
- 4113 Main St
- 4112 Choke Cherry Ln Unit 1801 Unit 1801
- 3913 Little Spring Rd
- 3908 County F Unit C-8
- 3908 County F Unit C-2
- 9221 Hidden Blossom Ln Unit 1401
- 9220 Hidden Blossom Ln Unit 902
- 9220 Hidden Blossom Ln Unit 901
- 9209 Hidden Blossom Ln
- 9203 Hidden Blossom Ln
- 9203 Hidden Blossom Ln Unit 1701
- 9203 Hidden Blossom Ln Unit 1702
- 9197 Hidden Blossom Ln
- 9197 Hidden Blossom Ln Unit 1802
- 9197 Hidden Blossom Ln Unit 1801
- 9197 Hidden Blossom Ln Unit 1602
- 9202 Hidden Blossom Ln
- 9202 Hidden Blossom Ln
- 9202 Hidden Blossom Ln Unit 602
- 0 Hidden Blossom Ln
- 2201 Hidden Blossom Ln
- 602 Hidden Blossom Ln
- 202 Hidden Blossom Ln
- 2001 Hidden Blossom Ln
- 702 Hidden Blossom Ln Unit 702
