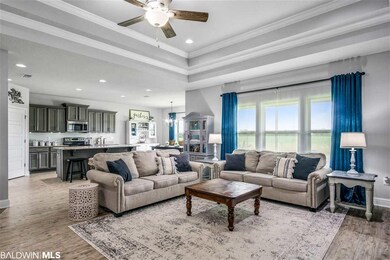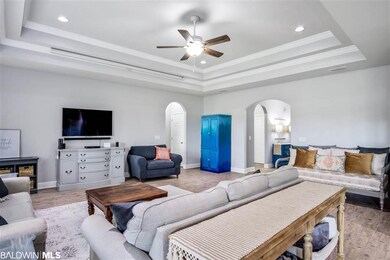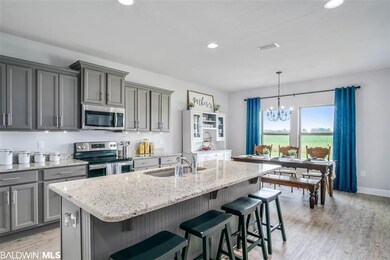
9221 Pembrook Loop Fairhope, AL 36532
Highlights
- High Ceiling
- Attached Garage
- En-Suite Primary Bedroom
- J. Larry Newton School Rated A-
- Patio
- Central Heating and Cooling System
About This Home
As of September 2020Looking for an OPEN FLOOR PLAN and SPLIT BEDROOM PLAN? This Victoria plan, in Greythorne Estates, is your perfect home! The foyer entrance is grand with 9' ceilings leading into the open Living Room, Kitchen and Dining Room. The Living Room is expansive with plenty of room for entertaining guests and it has unobstructed views of the pasture land behind the home. This area opens up to a large Kitchen with abundant Cabinet space, Granite Countertops, Stainless Appliances and a Coffee Nook. Bring the outdoors in as you're dining with your family! Enjoy all the natural light pouring into the large windows overlooking your backyard. The Master Suite has a trey ceiling and is nestled in the back of the home with a Master Bath which includes a double vanity and walk in closet. Other features included in this home are a covered Patio area, Laundry Room, Double Garage and a large Backyard that backs up to only open fields! This home won't last long! Call today for your appointment.
Home Details
Home Type
- Single Family
Est. Annual Taxes
- $688
Year Built
- Built in 2016
HOA Fees
- $25 Monthly HOA Fees
Home Design
- Brick Exterior Construction
- Slab Foundation
- Dimensional Roof
- Vinyl Siding
Interior Spaces
- 2,347 Sq Ft Home
- 1-Story Property
- High Ceiling
- Ceiling Fan
Kitchen
- <<convectionOvenToken>>
- Electric Range
- <<microwave>>
- Dishwasher
- Disposal
Bedrooms and Bathrooms
- 4 Bedrooms
- En-Suite Primary Bedroom
Parking
- Attached Garage
- Automatic Garage Door Opener
Utilities
- Central Heating and Cooling System
- Heat Pump System
Additional Features
- Patio
- Lot Dimensions are 150x75
Community Details
- Association fees include management
Listing and Financial Details
- Assessor Parcel Number 46-08-34-0-000-017.051
Ownership History
Purchase Details
Home Financials for this Owner
Home Financials are based on the most recent Mortgage that was taken out on this home.Purchase Details
Home Financials for this Owner
Home Financials are based on the most recent Mortgage that was taken out on this home.Similar Homes in Fairhope, AL
Home Values in the Area
Average Home Value in this Area
Purchase History
| Date | Type | Sale Price | Title Company |
|---|---|---|---|
| Warranty Deed | $280,000 | None Available | |
| Warranty Deed | $222,530 | Dhi |
Mortgage History
| Date | Status | Loan Amount | Loan Type |
|---|---|---|---|
| Open | $21,914 | Credit Line Revolving | |
| Open | $252,000 | New Conventional | |
| Previous Owner | $228,822 | New Conventional |
Property History
| Date | Event | Price | Change | Sq Ft Price |
|---|---|---|---|---|
| 09/11/2020 09/11/20 | Sold | $280,000 | -1.2% | $119 / Sq Ft |
| 07/18/2020 07/18/20 | Pending | -- | -- | -- |
| 07/16/2020 07/16/20 | For Sale | $283,500 | +27.4% | $121 / Sq Ft |
| 06/30/2016 06/30/16 | Sold | $222,530 | 0.0% | $94 / Sq Ft |
| 04/13/2016 04/13/16 | Pending | -- | -- | -- |
| 04/06/2016 04/06/16 | For Sale | $222,530 | -- | $94 / Sq Ft |
Tax History Compared to Growth
Tax History
| Year | Tax Paid | Tax Assessment Tax Assessment Total Assessment is a certain percentage of the fair market value that is determined by local assessors to be the total taxable value of land and additions on the property. | Land | Improvement |
|---|---|---|---|---|
| 2024 | $1,064 | $35,440 | $3,580 | $31,860 |
| 2023 | $1,011 | $34,060 | $4,180 | $29,880 |
| 2022 | $871 | $29,540 | $0 | $0 |
| 2021 | $763 | $25,820 | $0 | $0 |
| 2020 | $773 | $24,920 | $0 | $0 |
| 2019 | $688 | $24,580 | $0 | $0 |
| 2018 | $619 | $22,100 | $0 | $0 |
| 2017 | $619 | $22,100 | $0 | $0 |
| 2016 | $126 | $4,500 | $0 | $0 |
| 2015 | $112 | $4,000 | $0 | $0 |
| 2014 | -- | $4,000 | $0 | $0 |
| 2013 | -- | $3,200 | $0 | $0 |
Agents Affiliated with this Home
-
April McCraney
A
Seller's Agent in 2020
April McCraney
Lewis & Co. Real Estate
(205) 876-3711
52 Total Sales
-
April Hunt

Buyer's Agent in 2020
April Hunt
Waters Edge Realty
(318) 773-8606
197 Total Sales
-
John Cline

Seller's Agent in 2016
John Cline
Brett R/E Robinson Dev OB
(251) 583-4707
5 Total Sales
Map
Source: Baldwin REALTORS®
MLS Number: 301381
APN: 46-08-34-0-000-017.051
- 17080 -A Wayne Johnson Ln
- 9518 Zelda St
- 9492 Carlie Ct
- 16893 Lea Cir
- 16968 Lea Cir
- 502 Hardwood Ave
- 16496 Gaineswood Dr N
- 10203 Woodmere Dr
- 8751 County Road 34
- 9680 Terrace Dr
- 0 Highway 181 Unit 371316
- 9803 Silverwood Dr
- 9730 Terrace Dr
- 278 Silo Loop
- 0 County Road 32 Unit 7593748
- 0 County Road 32 Unit 380336
- 0 County Road 32 Unit 7573956
- 114 Open Field Dr
- 413 Silage Dr
- 0 County Road 13 Unit 347759






