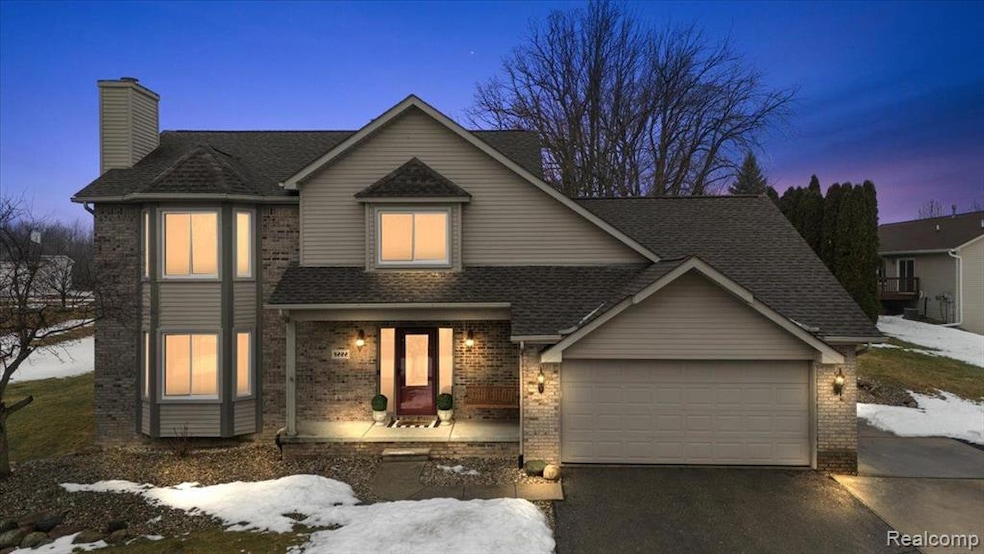Welcome to Goodrich—Where Country Charm Meets Suburban Convenience! Nestled in a tight-knit community, Goodrich offers a perfect blend of rural beauty & modern amenities. Enjoy the scenic lakes, nearby golf courses, public country clubs, rolling farmland, top-rated schools, & the charming Village of Goodrich. Here, you’ll truly feel at home! This beautifully updated 2-story home is move-in ready with new windows, new carpeting, fresh interior paint, new interior doors, a newer furnace & AC, a newer 50-gallon hot water tank, & a newer sump pump. Bright & airy, this home provides expansive living space designed for comfort. Step into the spacious foyer, where you’re welcomed by a cozy living room with a gas fireplace overlooking the front yard. Adjacent to this, the formal dining room is filled with natural light from its many windows. The kitchen is open to the dinette & great room, featuring stunning leathered granite countertops & full appliances. Beautiful hardwood floors flow throughout the kitchen, dinette, dining room, & foyer. The great room boasts a striking 13’ sloped ceiling, a brick gas fireplace, & an array of windows offering stricking views. Step outside to enjoy the expansive paver brick patio, a playscape, & a storage shed, perfect for outdoor activities. The first floor also includes a convenient laundry room with gas or electric dryer hook-up & a powder room. Upstairs, you’ll find three spacious bedrooms, including a primary suite with a cathedral ceiling, a large walk-in closet, & a luxurious en-suite bathroom complete with a jacuzzi tub & separate shower. The finished lower level is perfect for entertaining, featuring a family room with a large daylight window & a wet bar. There’s plenty of additional space that can be finished while still providing ample storage. Plus, the lower level is plumbed for a bath, it includes a RO system & a water softener. There's sprinklers & an extra pad, which could be converted into a three-car garage if desired. Located in a beautiful subdivision!

