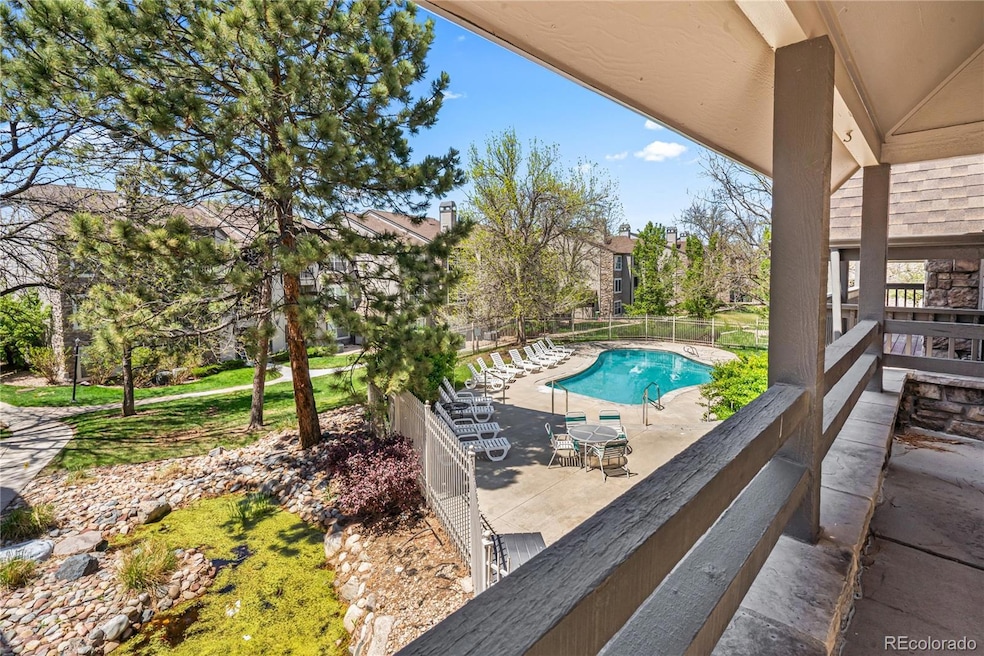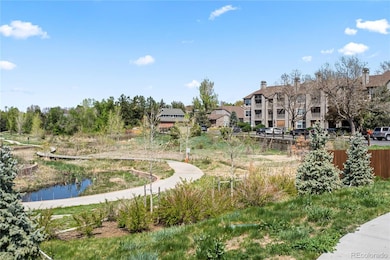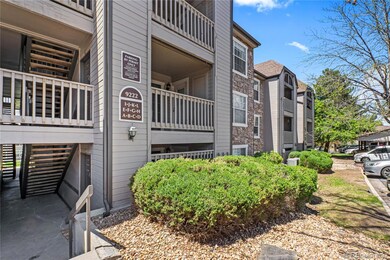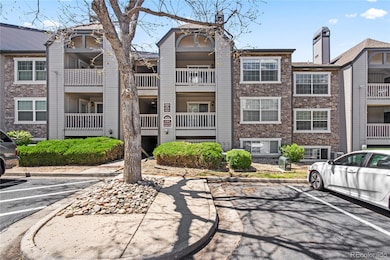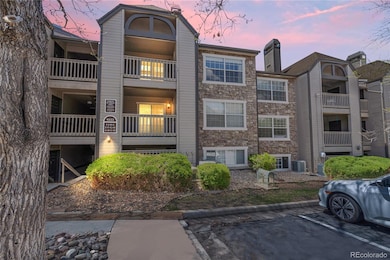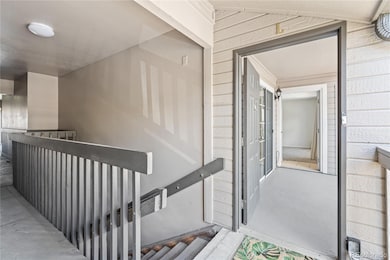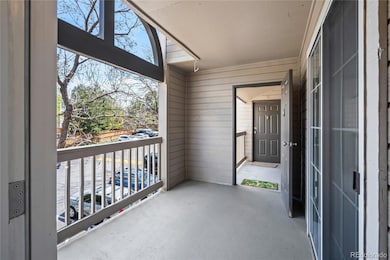9222 E Arbor Cir Unit L Englewood, CO 80111
Denver Tech Center NeighborhoodEstimated payment $1,642/month
Highlights
- Fitness Center
- Outdoor Pool
- Open Floorplan
- Heritage Elementary School Rated A
- No Units Above
- Clubhouse
About This Home
All new HVAC and appliances. New hot water heater too * $15K price drop on RARE 3rd floor unit w/fireplace! - Now $230K!* These units sold have sold for close to $300K in the past!* No one lives above you! * This is the larger 1 bed / 1 bath unit vs some of the others on the 1st and 2nd floor * Includes BRAND NEW STAINLESS appliances - never used! - refrigerator, stove, microwave, dishwasher and new stainless kitchen sink * This condo lives big with a large family room and separate dining area/office space* In unit washer/dryer is super convenient * All new paint and newer carpet * Private patio with extra storage * Located super close to Arapahoe RTD Lightrail stop, Fiddler's Green Ampitheater w/access via walking crossover bridge, adjacent to numerous Greenwood Village parks, I25 and C470 * HOA includes access to pool and community clubhouse with workout room * Located in award winning Cherry Creek Schools with easy bike path access * Walking distance to many Fiddler's business center office buildings
Listing Agent
MB Metro Brokers - Door2Denver Brokerage Email: eric@door2denver.com,303-718-1947 License #40043096 Listed on: 05/09/2025
Property Details
Home Type
- Condominium
Est. Annual Taxes
- $1,464
Year Built
- Built in 1987 | Remodeled
Lot Details
- No Units Above
HOA Fees
- $307 Monthly HOA Fees
Home Design
- Entry on the 3rd floor
- Composition Roof
- Wood Siding
Interior Spaces
- 697 Sq Ft Home
- 1-Story Property
- Open Floorplan
- Ceiling Fan
- Wood Burning Fireplace
- Family Room with Fireplace
- Dining Room
- Carpet
Kitchen
- Oven
- Range
- Microwave
- Dishwasher
Bedrooms and Bathrooms
- 1 Main Level Bedroom
- Walk-In Closet
- 1 Full Bathroom
Laundry
- Laundry Room
- Dryer
- Washer
Home Security
Parking
- 1 Parking Space
- Driveway
Outdoor Features
- Outdoor Pool
- Covered Patio or Porch
Schools
- Heritage Elementary School
- Campus Middle School
- Cherry Creek High School
Utilities
- Forced Air Heating and Cooling System
- 110 Volts
- High Speed Internet
Listing and Financial Details
- Exclusions: Sellers personal property, All staging items
- Property held in a trust
- Assessor Parcel Number 034332341
Community Details
Overview
- Association fees include reserves, insurance, ground maintenance, maintenance structure, sewer, snow removal, trash, water
- 12 Units
- The Enclave At Dtc Condominium Association, Phone Number (866) 473-2573
- Low-Rise Condominium
- The Enclave Subdivision
Amenities
- Clubhouse
Recreation
- Fitness Center
- Community Pool
Pet Policy
- Dogs and Cats Allowed
Security
- Carbon Monoxide Detectors
- Fire and Smoke Detector
Map
Home Values in the Area
Average Home Value in this Area
Tax History
| Year | Tax Paid | Tax Assessment Tax Assessment Total Assessment is a certain percentage of the fair market value that is determined by local assessors to be the total taxable value of land and additions on the property. | Land | Improvement |
|---|---|---|---|---|
| 2024 | $1,286 | $15,323 | -- | -- |
| 2023 | $1,286 | $15,323 | $0 | $0 |
| 2022 | $1,222 | $13,831 | $0 | $0 |
| 2021 | $1,338 | $13,831 | $0 | $0 |
| 2020 | $1,285 | $14,743 | $0 | $0 |
| 2019 | $1,238 | $14,743 | $0 | $0 |
| 2018 | $982 | $11,002 | $0 | $0 |
| 2017 | $1,041 | $11,002 | $0 | $0 |
| 2016 | $773 | $8,223 | $0 | $0 |
| 2015 | $742 | $8,223 | $0 | $0 |
| 2014 | -- | $5,556 | $0 | $0 |
| 2013 | -- | $7,420 | $0 | $0 |
Property History
| Date | Event | Price | List to Sale | Price per Sq Ft |
|---|---|---|---|---|
| 10/01/2025 10/01/25 | Price Changed | $230,000 | -6.1% | $330 / Sq Ft |
| 08/22/2025 08/22/25 | Price Changed | $245,000 | -5.8% | $352 / Sq Ft |
| 05/09/2025 05/09/25 | For Sale | $260,000 | -- | $373 / Sq Ft |
Purchase History
| Date | Type | Sale Price | Title Company |
|---|---|---|---|
| Warranty Deed | $70,500 | Heritage Title | |
| Special Warranty Deed | $124,565 | -- |
Mortgage History
| Date | Status | Loan Amount | Loan Type |
|---|---|---|---|
| Previous Owner | $108,900 | FHA |
Source: REcolorado®
MLS Number: 6048436
APN: 2075-22-2-36-012
- 9212 E Arbor Cir Unit C
- 6380 S Boston St Unit 191
- 9647 E Arbor Place
- 9499 E Lake Cir
- 6435 S Dayton St Unit 302
- 6425 S Dayton St Unit 302
- 6475 S Dayton St Unit 307
- 6475 S Dayton St Unit 102
- 6489 S Dayton St
- 6378 S Emporia Cir
- 6490 S Dayton St Unit L07
- 6001 S Yosemite St Unit E202
- 6001 S Yosemite St Unit J301
- 6001 S Yosemite St Unit B203
- 6001 S Yosemite St Unit D103
- 6193 S Galena Ct
- 17 Canon Dr
- 5735 Big Canon Dr
- 6433 S Florence Way
- 6345 S Geneva Cir
- 9180 E Arbor Cir Unit Enclave
- 8916 E Caley Way
- 6457 S Dallas Ct
- 6435 S Dayton St Unit 302
- 6410 S Dayton St Unit I08
- 6001 S Yosemite St Unit C201
- 6490 S Dayton St Unit L07
- 6550 S Dayton St
- 6333 Greenwood Plaza Blvd
- 9253 E Costilla Ave
- 9630 E Powers Place
- 7800 E Peakview Ave
- 6440 S Syracuse Way
- 7700 E Peakview Ave
- 5401 S Park Terrace Ave Unit C303
- 7610 E Caley Ave
- 7555 E Peakview Ave
- 5400 S Park Terrace Ave
- 6565 S Syracuse Way
- 9604 E Easter Ave
