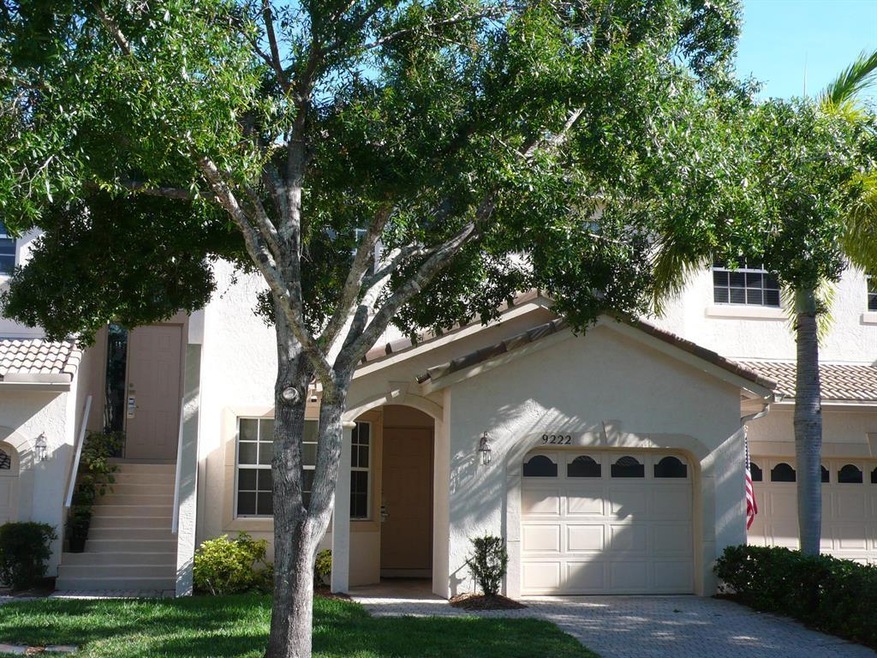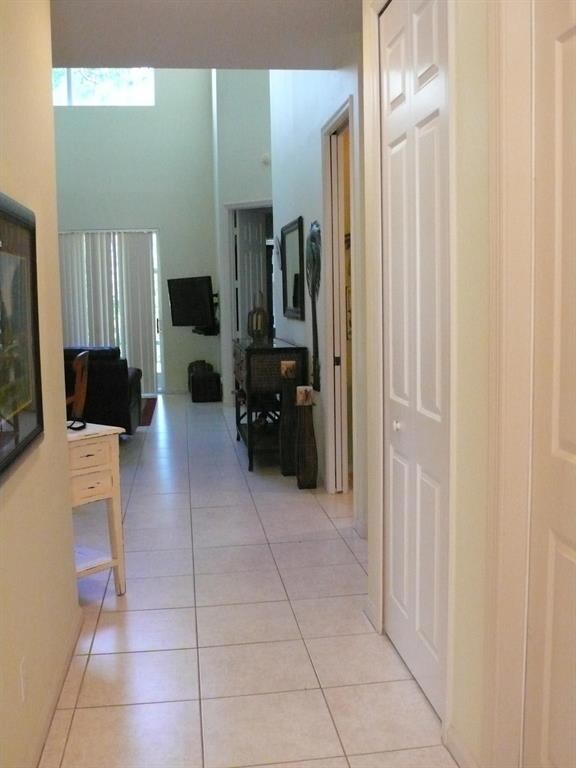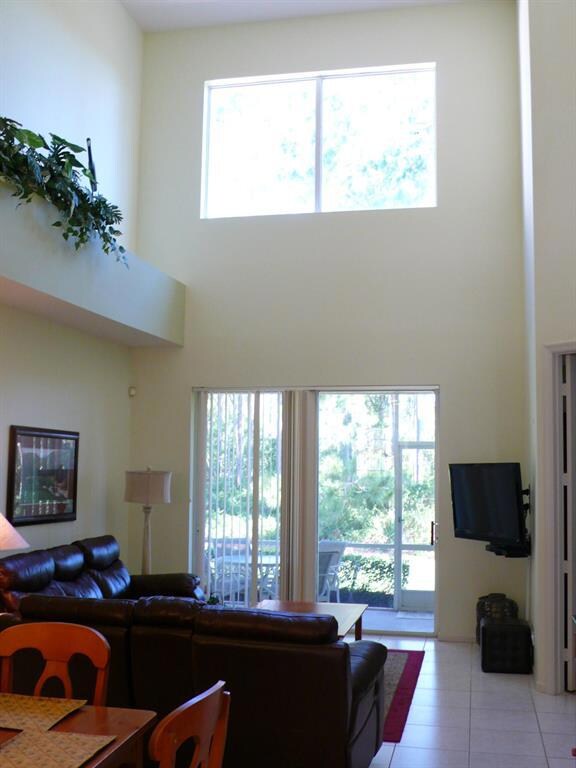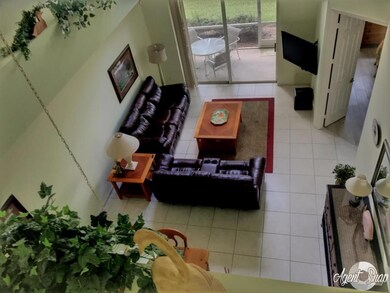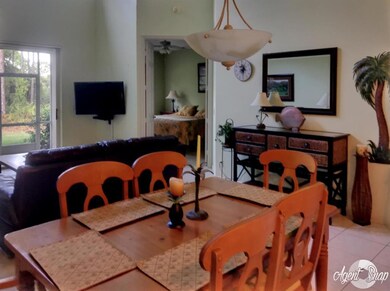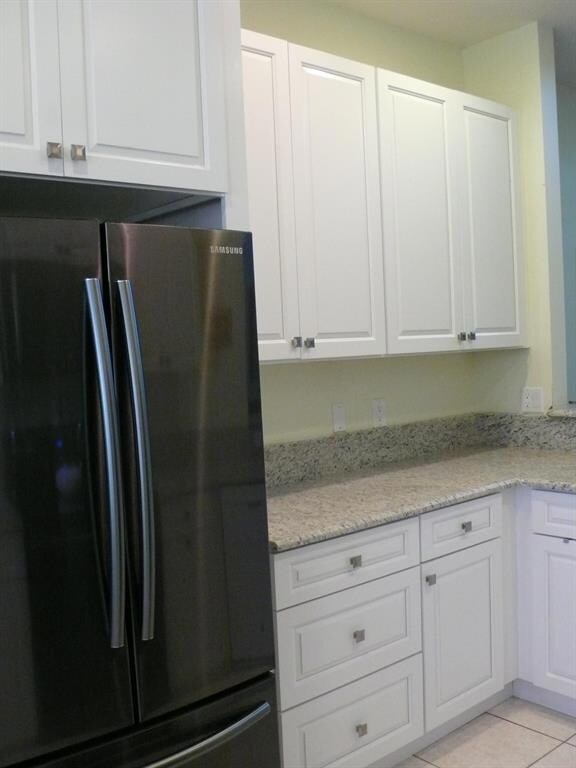
9222 Wentworth Ln Port Saint Lucie, FL 34986
The Reserve NeighborhoodHighlights
- Golf Course Community
- Golf Course View
- Vaulted Ceiling
- Gated with Attendant
- Clubhouse
- Great Room
About This Home
As of December 2018A BEAUTIFUL TWO-STORY, 3-BEDROOM, 2.5-BATH, 1-CAR GARAGE DEVON MODEL. TOWNHOUSE IN THE CASTLE PINES COMMUNITY OF THE PGA VILLAGE. THE MAIN LIVING AREA IS ON THE GROUND LEVEL, ALONG WITH MASTER SUITE. THE KITCHEN HAS BEEN REMODELED WITH WHITE, SHAKER-STYLE WOOD CABINETS, GRANITE COUNTER TOPS, AND STAINLESS STEEL, NO-FINGERPRINT REFRIGERATOR, RANGE AND MICROWAVE. AN EAT-IN NOOK OFFERS A HOMEY TOUCH. THE MASTER BATH HAS BEEN COMPLETELY REMODELED WITH DUAL SINKS, GRANITE COUNTER TOPS, WOOD CABINETS, AND A CEILING TO FLOOR TILED WALK-IN SHOWER WITH SEAMLESS GLASS DOOR. THE MASTER BEDROOM IS SPACIOUS WITH ROOM FOR ALL YOUR FURNITURE PIECES. THE FLOOR HAS BEEN REDONE IN A MODERN WOOK-LOOK CERAMIC TILE WHICH IS EASY TO MAINTAIN.
Last Buyer's Agent
James Insinga
Inactive member License #3196945
Townhouse Details
Home Type
- Townhome
Est. Annual Taxes
- $3,371
Year Built
- Built in 2000
HOA Fees
- $336 Monthly HOA Fees
Parking
- 1 Car Attached Garage
- Garage Door Opener
- Driveway
Property Views
- Golf Course
- Garden
Home Design
- Barrel Roof Shape
Interior Spaces
- 1,653 Sq Ft Home
- 2-Story Property
- Vaulted Ceiling
- Ceiling Fan
- Single Hung Metal Windows
- Blinds
- Sliding Windows
- Great Room
- Combination Dining and Living Room
Kitchen
- Breakfast Bar
- Electric Range
- Microwave
- Ice Maker
- Dishwasher
- Disposal
Flooring
- Carpet
- Ceramic Tile
Bedrooms and Bathrooms
- 3 Bedrooms
- Split Bedroom Floorplan
- Walk-In Closet
Laundry
- Laundry Room
- Dryer
- Washer
Home Security
- Home Security System
- Motion Detectors
Utilities
- Central Heating and Cooling System
- Underground Utilities
- Electric Water Heater
- Cable TV Available
Additional Features
- Patio
- Sprinkler System
Listing and Financial Details
- Assessor Parcel Number 332780100820000
Community Details
Overview
- Association fees include common areas, cable TV, ground maintenance, maintenance structure, pest control
- Castle Pines Subdivision
Amenities
- Clubhouse
- Billiard Room
- Community Library
Recreation
- Golf Course Community
- Tennis Courts
- Community Basketball Court
- Community Pool
- Putting Green
- Park
Pet Policy
- Pets Allowed
Security
- Gated with Attendant
- Resident Manager or Management On Site
- Fire and Smoke Detector
Ownership History
Purchase Details
Home Financials for this Owner
Home Financials are based on the most recent Mortgage that was taken out on this home.Purchase Details
Purchase Details
Home Financials for this Owner
Home Financials are based on the most recent Mortgage that was taken out on this home.Similar Homes in the area
Home Values in the Area
Average Home Value in this Area
Purchase History
| Date | Type | Sale Price | Title Company |
|---|---|---|---|
| Warranty Deed | $202,500 | K Title Co Llc | |
| Warranty Deed | $200,000 | Chelsea Title Company | |
| Deed | $172,000 | -- |
Mortgage History
| Date | Status | Loan Amount | Loan Type |
|---|---|---|---|
| Previous Owner | $154,200 | No Value Available |
Property History
| Date | Event | Price | Change | Sq Ft Price |
|---|---|---|---|---|
| 03/15/2023 03/15/23 | Rented | $2,100 | -16.0% | -- |
| 07/27/2022 07/27/22 | For Rent | $2,500 | +13.6% | -- |
| 08/08/2021 08/08/21 | For Rent | $2,200 | 0.0% | -- |
| 08/08/2021 08/08/21 | Rented | $2,200 | +15.8% | -- |
| 05/15/2019 05/15/19 | Rented | $1,900 | -5.0% | -- |
| 04/15/2019 04/15/19 | Under Contract | -- | -- | -- |
| 04/08/2019 04/08/19 | For Rent | $2,000 | 0.0% | -- |
| 12/07/2018 12/07/18 | Sold | $202,500 | -3.6% | $123 / Sq Ft |
| 11/07/2018 11/07/18 | Pending | -- | -- | -- |
| 10/26/2018 10/26/18 | For Sale | $210,000 | -- | $127 / Sq Ft |
Tax History Compared to Growth
Tax History
| Year | Tax Paid | Tax Assessment Tax Assessment Total Assessment is a certain percentage of the fair market value that is determined by local assessors to be the total taxable value of land and additions on the property. | Land | Improvement |
|---|---|---|---|---|
| 2024 | $5,264 | $270,100 | -- | $270,100 |
| 2023 | $5,264 | $277,700 | $0 | $277,700 |
| 2022 | $4,744 | $245,700 | $0 | $245,700 |
| 2021 | $4,213 | $179,500 | $0 | $179,500 |
| 2020 | $4,051 | $168,800 | $0 | $168,800 |
| 2019 | $4,094 | $168,800 | $0 | $168,800 |
| 2018 | $3,463 | $145,000 | $0 | $145,000 |
| 2017 | $3,371 | $145,100 | $0 | $145,100 |
| 2016 | $3,035 | $123,200 | $0 | $123,200 |
| 2015 | $3,094 | $123,200 | $0 | $123,200 |
| 2014 | $2,931 | $117,300 | $0 | $0 |
Agents Affiliated with this Home
-
Dave Cullen
D
Seller's Agent in 2023
Dave Cullen
Lang Realty
(772) 418-0778
5 in this area
8 Total Sales
-
Sudesh Gandham
S
Buyer's Agent in 2021
Sudesh Gandham
Lifestyle International Realty
(561) 427-6100
1 Total Sale
-
Rebecca Layne

Buyer's Agent in 2019
Rebecca Layne
Lang Realty
(772) 224-6994
6 in this area
53 Total Sales
-
J
Buyer's Agent in 2018
James Insinga
Inactive member
Map
Source: BeachesMLS
MLS Number: R10476005
APN: 33-27-801-0082-0000
- 9225 Wentworth Ln
- 9314 Wentworth Ln
- 9339 World Cup Way
- 9316 World Cup Way
- 8107 Carnoustie Place
- 9600 Crooked Stick Ln
- 8354 Mulligan Cir Unit 1911
- 8245 Mulligan Cir Unit 8245
- 8362 Mulligan Cir Unit 1921
- 8264 Mulligan Cir Unit 2612
- 8255 Mulligan Cir Unit 3422
- 8910 Sandshot Ct Unit 5123
- 8290 Mulligan Cir Unit 2421
- 8002 Carnoustie Place Unit 4012
- 8348 Mulligan Cir Unit 1914
- 8276 Mulligan Cir Unit 2512
- 8267 Mulligan Cir Unit 3314
- 8376 Mulligan Cir Unit 1822
- 8254 Mulligan Cir Unit 2723
- 8030 Carnoustie Place Unit 3814
