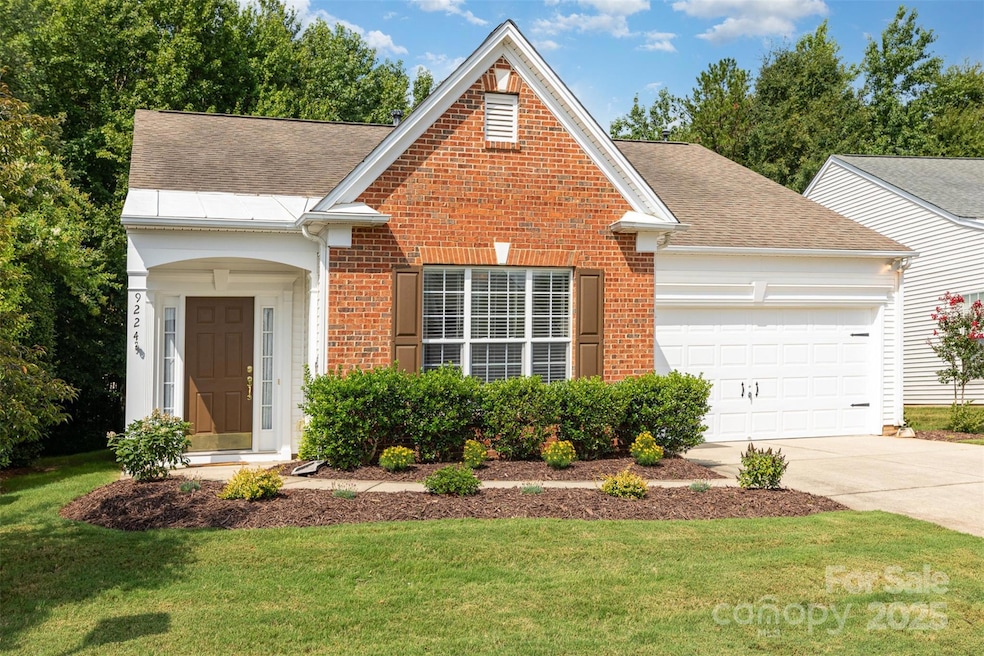
9224 Elrose Place Charlotte, NC 28277
Provincetowne NeighborhoodHighlights
- Wooded Lot
- Ranch Style House
- Fireplace
- Polo Ridge Elementary Rated A-
- Screened Porch
- 2 Car Attached Garage
About This Home
As of August 2025Welcome home to this beautiful one-story, 2-bed, 2-bath ranch in the heart of Ballantyne, just minutes from Blakeney, Stonecrest, and Waverly for shopping, dining, and entertainment. Situated on a rare premium lot, it backs onto mature privacy woods for a true park-like feel. Recent updates include a freshly repainted garage door, trim, and front porch; updated fixtures throughout; and thoughtfully designed new landscaping. Inside, you’ll love the open floor plan with expansive windows that fill the space with natural light. The spacious primary suite features tray ceilings, a walk-in closet, and an en-suite bath. Outside, enjoy the cozy screened-in porch and peaceful wooded views surrounding the back and side of the property. Garage features a Tesla charging station. Low quarterly HOA fees include lawn maintenance! All this in one of the most desirable and convenient locations Charlotte has to offer! SELLER WILLING TO HAVE KITCHEN PAINTED. Rental restrictions in this community.
Last Agent to Sell the Property
Yancey Realty, LLC Brokerage Email: Christi.Mercer@YanceyRealty.com License #290839 Listed on: 07/18/2025
Home Details
Home Type
- Single Family
Year Built
- Built in 2003
Lot Details
- Front Green Space
- Wooded Lot
- Property is zoned MX-1(INNOV)
Parking
- 2 Car Attached Garage
- Driveway
Home Design
- Ranch Style House
- Brick Exterior Construction
- Slab Foundation
- Vinyl Siding
Interior Spaces
- Ceiling Fan
- Fireplace
- Screened Porch
Kitchen
- Microwave
- Dishwasher
Bedrooms and Bathrooms
- 2 Main Level Bedrooms
- 2 Full Bathrooms
Outdoor Features
- Patio
Utilities
- Central Air
- Heating System Uses Natural Gas
Community Details
- Ashton Grove Subdivision
- Mandatory Home Owners Association
Listing and Financial Details
- Assessor Parcel Number 229-081-29
Ownership History
Purchase Details
Home Financials for this Owner
Home Financials are based on the most recent Mortgage that was taken out on this home.Purchase Details
Home Financials for this Owner
Home Financials are based on the most recent Mortgage that was taken out on this home.Purchase Details
Purchase Details
Home Financials for this Owner
Home Financials are based on the most recent Mortgage that was taken out on this home.Similar Homes in the area
Home Values in the Area
Average Home Value in this Area
Purchase History
| Date | Type | Sale Price | Title Company |
|---|---|---|---|
| Warranty Deed | $465,000 | None Listed On Document | |
| Warranty Deed | $435,000 | Allied Title | |
| Interfamily Deed Transfer | -- | -- | |
| Warranty Deed | $153,000 | -- |
Mortgage History
| Date | Status | Loan Amount | Loan Type |
|---|---|---|---|
| Previous Owner | $310,000 | New Conventional | |
| Previous Owner | $52,700 | Purchase Money Mortgage |
Property History
| Date | Event | Price | Change | Sq Ft Price |
|---|---|---|---|---|
| 08/18/2025 08/18/25 | Sold | $464,900 | 0.0% | $338 / Sq Ft |
| 07/18/2025 07/18/25 | Price Changed | $464,900 | 0.0% | $338 / Sq Ft |
| 07/18/2025 07/18/25 | For Sale | $465,000 | +6.9% | $338 / Sq Ft |
| 07/02/2024 07/02/24 | Sold | $435,000 | +1.2% | $314 / Sq Ft |
| 06/07/2024 06/07/24 | Pending | -- | -- | -- |
| 06/06/2024 06/06/24 | For Sale | $430,000 | -- | $310 / Sq Ft |
Tax History Compared to Growth
Tax History
| Year | Tax Paid | Tax Assessment Tax Assessment Total Assessment is a certain percentage of the fair market value that is determined by local assessors to be the total taxable value of land and additions on the property. | Land | Improvement |
|---|---|---|---|---|
| 2024 | -- | $380,700 | $90,000 | $290,700 |
| 2023 | $2,748 | $380,700 | $90,000 | $290,700 |
| 2022 | $2,748 | $271,800 | $85,000 | $186,800 |
| 2021 | $2,737 | $271,800 | $85,000 | $186,800 |
| 2020 | $2,730 | $271,800 | $85,000 | $186,800 |
| 2019 | $2,714 | $271,800 | $85,000 | $186,800 |
| 2018 | $2,364 | $174,600 | $60,000 | $114,600 |
| 2017 | $2,323 | $174,600 | $60,000 | $114,600 |
| 2016 | $2,314 | $174,600 | $60,000 | $114,600 |
| 2015 | $2,302 | $174,600 | $60,000 | $114,600 |
| 2014 | $2,513 | $190,800 | $60,000 | $130,800 |
Agents Affiliated with this Home
-
Christi Mercer

Seller's Agent in 2025
Christi Mercer
Yancey Realty, LLC
(828) 308-3748
3 in this area
81 Total Sales
-
Lynn Johnson

Buyer's Agent in 2025
Lynn Johnson
Savvy + Co Real Estate
(704) 756-7005
1 in this area
33 Total Sales
-
Claire Cooke
C
Seller's Agent in 2024
Claire Cooke
COMPASS
(704) 582-2926
1 in this area
26 Total Sales
Map
Source: Canopy MLS (Canopy Realtor® Association)
MLS Number: 4281575
APN: 229-081-29
- 9709 Mitchell Glen Dr
- 8603 Bookwalter Ct
- 9511 Lina Ardrey Ln
- 11626 Scottish Kilt Ct
- 11705 Silverado Ln
- 9015 Elrose Place
- 9030 Gander Dr
- 9237 Bellegarde Dr
- 8833 Fieldcroft Dr
- 8921 Blakeney Dr
- 7031 Blakeney Greens Blvd
- 10259 Alexander Martin Ave
- 10317 Threatt Woods Dr
- 8703 Ellington Park Dr
- 8514 Ellington Park Dr
- 10455 Alexander Martin Ave
- 8715 Parkchester Dr
- 10044 Blakeney Preserve Dr Unit 161/A
- 11713 Parks Farm Ln
- 9908 Fallon Trace Ave Unit 37E






