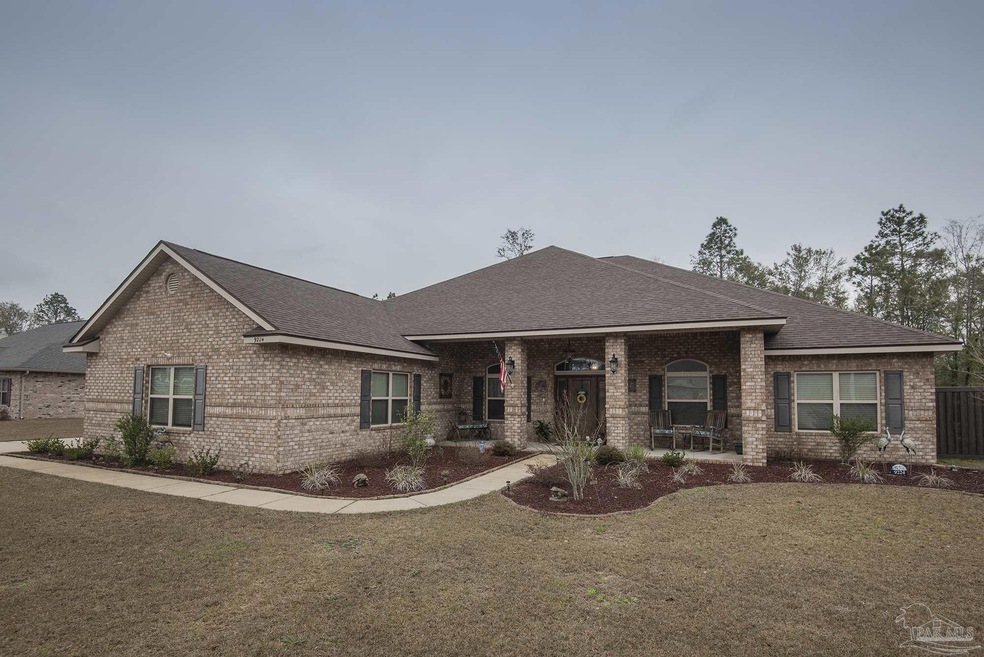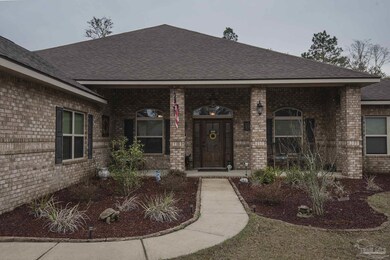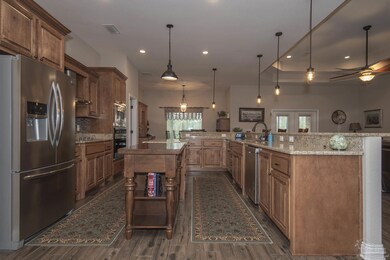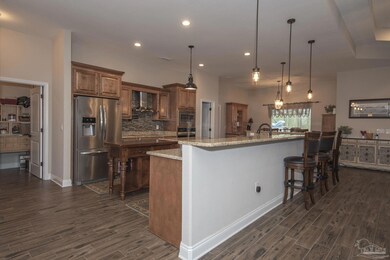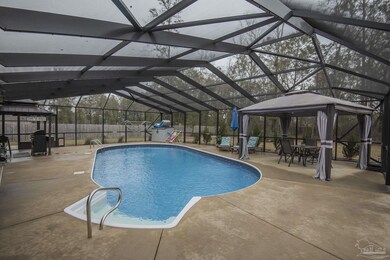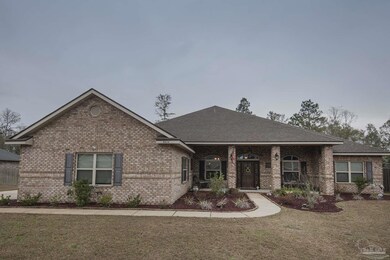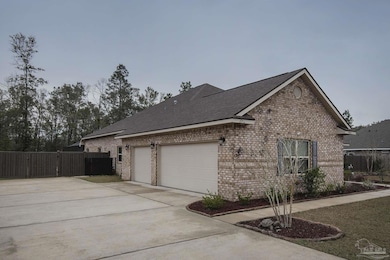
9224 Iron Gate Blvd Milton, FL 32570
Estimated Value: $502,000 - $539,674
Highlights
- Gated Community
- Granite Countertops
- Interior Lot
- Craftsman Architecture
- Formal Dining Room
- Double Pane Windows
About This Home
As of April 2021Great home on LARGE lot with Screened Enclosed Pool waiting for you and your family!
Home Details
Home Type
- Single Family
Est. Annual Taxes
- $4,072
Year Built
- Built in 2016
Lot Details
- 0.81 Acre Lot
- Interior Lot
HOA Fees
- $25 Monthly HOA Fees
Parking
- 3 Car Garage
Home Design
- Craftsman Architecture
- Slab Foundation
- Frame Construction
- Shingle Roof
- Ridge Vents on the Roof
Interior Spaces
- 2,830 Sq Ft Home
- 1-Story Property
- Ceiling Fan
- Double Pane Windows
- Formal Dining Room
- Inside Utility
- Washer and Dryer Hookup
- Fire and Smoke Detector
Kitchen
- Breakfast Bar
- Self-Cleaning Oven
- Built-In Microwave
- Dishwasher
- Kitchen Island
- Granite Countertops
Flooring
- Carpet
- Tile
Bedrooms and Bathrooms
- 5 Bedrooms
- Split Bedroom Floorplan
- Walk-In Closet
- 3 Full Bathrooms
- Granite Bathroom Countertops
- Tile Bathroom Countertop
- Dual Vanity Sinks in Primary Bathroom
- Soaking Tub
- Separate Shower
Eco-Friendly Details
- Energy-Efficient Insulation
Pool
- Saltwater Pool
- Screen Enclosure
Schools
- Berryhill Elementary School
- R. Hobbs Middle School
- Milton High School
Utilities
- Central Heating and Cooling System
- Heat Pump System
- Baseboard Heating
- Underground Utilities
- Electric Water Heater
- Septic Tank
- High Speed Internet
- Cable TV Available
Listing and Financial Details
- Assessor Parcel Number 302N28072800E000170
Community Details
Overview
- Cottonwood Subdivision
Security
- Gated Community
Ownership History
Purchase Details
Home Financials for this Owner
Home Financials are based on the most recent Mortgage that was taken out on this home.Purchase Details
Home Financials for this Owner
Home Financials are based on the most recent Mortgage that was taken out on this home.Similar Homes in Milton, FL
Home Values in the Area
Average Home Value in this Area
Purchase History
| Date | Buyer | Sale Price | Title Company |
|---|---|---|---|
| Nuckols Christopher S | $395,000 | Setco Services Llc | |
| Edwards Clarence D | $310,000 | Clear Title Of Northwest Flo |
Mortgage History
| Date | Status | Borrower | Loan Amount |
|---|---|---|---|
| Open | Nuckols Christopher | $67,702 | |
| Open | Nuckols Christopher S | $375,250 | |
| Previous Owner | Edwards Clarence D | $52,000 | |
| Previous Owner | Edwards Clarence D | $40,000 | |
| Previous Owner | Edwards Clarence D | $190,000 |
Property History
| Date | Event | Price | Change | Sq Ft Price |
|---|---|---|---|---|
| 04/05/2021 04/05/21 | Sold | $395,000 | +4.0% | $140 / Sq Ft |
| 03/02/2021 03/02/21 | For Sale | $379,900 | +22.5% | $134 / Sq Ft |
| 12/22/2016 12/22/16 | Sold | $310,000 | +6.2% | $110 / Sq Ft |
| 11/21/2016 11/21/16 | Pending | -- | -- | -- |
| 03/03/2016 03/03/16 | For Sale | $291,900 | -- | $103 / Sq Ft |
Tax History Compared to Growth
Tax History
| Year | Tax Paid | Tax Assessment Tax Assessment Total Assessment is a certain percentage of the fair market value that is determined by local assessors to be the total taxable value of land and additions on the property. | Land | Improvement |
|---|---|---|---|---|
| 2024 | $4,072 | $387,338 | -- | -- |
| 2023 | $4,072 | $376,056 | $0 | $0 |
| 2022 | $3,985 | $365,103 | $42,000 | $323,103 |
| 2021 | $2,773 | $259,544 | $0 | $0 |
| 2020 | $2,753 | $255,961 | $0 | $0 |
| 2019 | $2,692 | $250,206 | $0 | $0 |
| 2018 | $2,455 | $227,386 | $0 | $0 |
| 2017 | $2,382 | $222,709 | $0 | $0 |
| 2016 | $373 | $28,000 | $0 | $0 |
Agents Affiliated with this Home
-
Tracie McCoy

Seller's Agent in 2021
Tracie McCoy
Levin Rinke Realty
(850) 572-7468
73 Total Sales
-
Susan 'Chrissy' Perry

Buyer's Agent in 2021
Susan 'Chrissy' Perry
Perry House of Realty LLC
(850) 287-9082
198 Total Sales
-

Seller's Agent in 2016
Lisa Burns
Pensacola Real Estate Professionals, LLC
(850) 393-7106
186 Total Sales
-
D
Seller Co-Listing Agent in 2016
David Teague
Robert Slack LLC
(850) 982-7370
178 Total Sales
Map
Source: Pensacola Association of REALTORS®
MLS Number: 585614
APN: 30-2N-28-0728-00E00-0170
- 6126 Broadfield Ct
- 5760 Heatherton Rd
- 5672 Heatherton Rd
- 9137 Iron Gate Blvd
- 6205 Aster St
- 5471 Shamrock St
- 5851 Anderson Ln
- 5930 Oak Manor Dr
- 6369 Pansy Dr
- 5660 Nicklaus Ln
- 5434 Lilac Ave
- 6165 Winchester Cir
- 6624 Imperial Dr
- 5449 Bright Meadows Rd
- 5736 Zinnia Ave
- 6600 Imperial Dr
- 6456 Pansy Dr
- 6569 Imperial Dr
- 6172 Pineapple Dr
- 6190 Pineapple Dr
- 9224 Iron Gate Blvd
- 9234 Iron Gate Blvd
- 9210 Iron Gate Blvd
- 9225 Iron Gate Blvd
- 6177 Brighton Ln
- 9202 Iron Gate Blvd
- 9244 Iron Gate Blvd
- 6169 Brighton Ln
- 6193 Brighton Ln
- 9209 Iron Gate Blvd
- 9241 Iron Gate Blvd
- 9233 Iron Gate Blvd
- 6161 Brighton Ln
- 6201 Brighton Ln
- 9194 Iron Gate Blvd
- 9249 Iron Gate Blvd
- 0 Brighton Ln
- 6153 Brighton Ln
- 6149 Broadfield Ct
- 9201 Iron Gate Blvd
