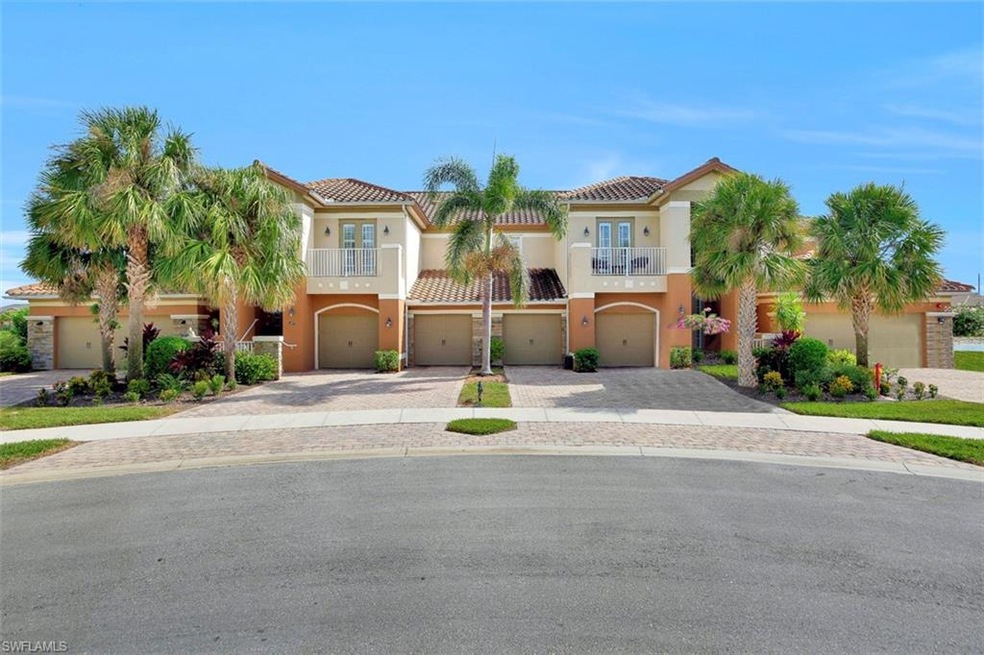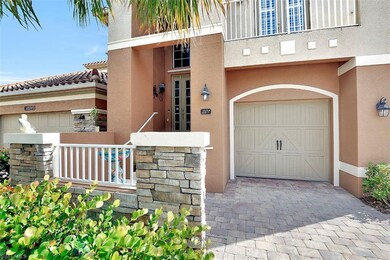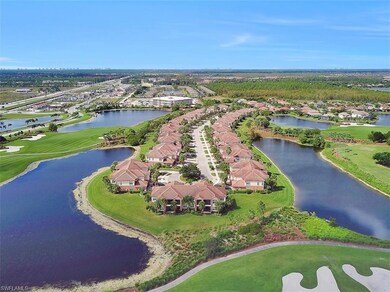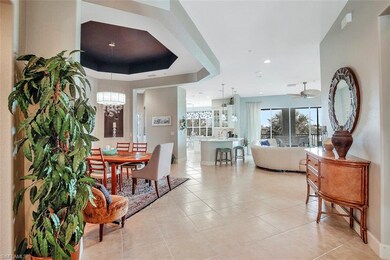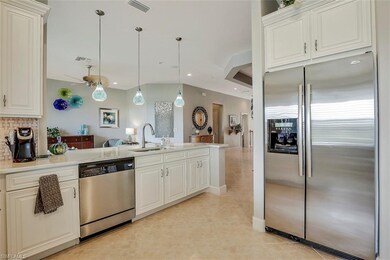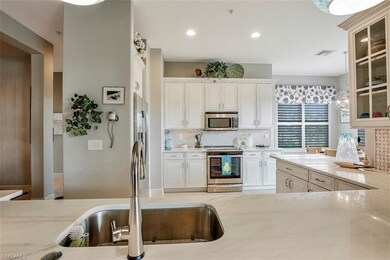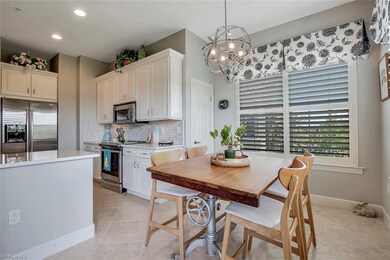
9224 Quartz Ln Unit 8-201 Naples, FL 34120
The Quarry NeighborhoodHighlights
- Community Beach Access
- Boat Ramp
- Golf Course Community
- Corkscrew Elementary School Rated A
- Water Views
- Private Beach
About This Home
As of March 2019LIVE A VACATION LIFESTYLE IN THE QUARRY! This PRISTINE 2nd floor Quartz Cove Condo has fantastic views of the water, 18th hole, and Quarry Gold Club. The "finishing touches" in this home are a "must see" to appreciate. This 3 bedroom 3 bath, den and bonus room has 2743 sq. ft. It's spacious kitchen includes upgraded white cabinets, stainless steel appliances, natural quartz counter tops with marble backsplash, all new light fixtures, and newly painted throughout. Also featured is a large master bedroom and bath with walk-in closet. Ceramic tile in the main rooms, wood laminate floors in den and bonus room. PRIVATE ELEVATOR and electric storm shutters complete this condo. The Quarry is a gated lakefront community offering tennis, pickelball, bocce ball, a tiki bar, restaurants, pool-side food/drink service, fitness center and much more! The Quarry has 500 acres of lakes for boating, fishing, and jet skiing. The Quarry offers an optional 18 hole PGA Level Hurdzan Frye golf course and private golf club.
Last Agent to Sell the Property
Downing Frye Realty Inc. License #NAPLES-456010445 Listed on: 11/07/2018

Home Details
Home Type
- Single Family
Est. Annual Taxes
- $5,924
Year Built
- Built in 2009
Lot Details
- Private Beach
- North Facing Home
- Gated Home
- Paved or Partially Paved Lot
- Sprinkler System
HOA Fees
Parking
- 2 Car Attached Garage
- Automatic Garage Door Opener
- Secure Parking
Property Views
- Water
- Golf Course
Home Design
- Carriage House
- Concrete Block With Brick
- Stone Exterior Construction
- Stucco
- Tile
Interior Spaces
- 2,743 Sq Ft Home
- 2-Story Property
- Elevator
- Tray Ceiling
- Ceiling Fan
- Electric Shutters
- Single Hung Windows
- Arched Windows
- French Doors
- Great Room
- Family or Dining Combination
- Home Office
- Fire and Smoke Detector
Kitchen
- Eat-In Kitchen
- Breakfast Bar
- Cooktop
- Microwave
- Ice Maker
- Kitchen Island
- Built-In or Custom Kitchen Cabinets
Flooring
- Wood
- Carpet
- Tile
Bedrooms and Bathrooms
- 3 Bedrooms
- Split Bedroom Floorplan
- Built-In Bedroom Cabinets
- Walk-In Closet
- 3 Full Bathrooms
- Dual Sinks
- Bathtub With Separate Shower Stall
Laundry
- Laundry Room
- Washer
- Laundry Tub
Outdoor Features
- Water Skiing Allowed
- Boat Ramp
- Balcony
Schools
- Corkscrew Elementary School
- Oakridge Middle School
- Palmetto Ridge High School
Utilities
- Central Heating and Cooling System
- Underground Utilities
- High Speed Internet
- Cable TV Available
Listing and Financial Details
- Assessor Parcel Number 68986960620
- Tax Block 8
Community Details
Overview
- $1,500 Secondary HOA Transfer Fee
- Private Membership Available
- Low-Rise Condominium
- Lakefront Beach
Amenities
- Restaurant
- Clubhouse
Recreation
- Boat Ramp
- Boating
- Community Beach Access
- Private Beach Pavilion
- Golf Course Community
- Private Beach Club
- Beach Club Membership Available
- Tennis Courts
- Pickleball Courts
- Bocce Ball Court
- Exercise Course
- Community Cabanas
- Community Pool or Spa Combo
- Putting Green
- Bike Trail
Security
- 24-Hour Guard
- Card or Code Access
Ownership History
Purchase Details
Home Financials for this Owner
Home Financials are based on the most recent Mortgage that was taken out on this home.Purchase Details
Home Financials for this Owner
Home Financials are based on the most recent Mortgage that was taken out on this home.Purchase Details
Home Financials for this Owner
Home Financials are based on the most recent Mortgage that was taken out on this home.Similar Homes in Naples, FL
Home Values in the Area
Average Home Value in this Area
Purchase History
| Date | Type | Sale Price | Title Company |
|---|---|---|---|
| Warranty Deed | $900,000 | None Listed On Document | |
| Warranty Deed | $432,000 | Attorney | |
| Warranty Deed | $465,000 | Attorney |
Mortgage History
| Date | Status | Loan Amount | Loan Type |
|---|---|---|---|
| Open | $200,000 | New Conventional | |
| Previous Owner | $50,000 | Commercial |
Property History
| Date | Event | Price | Change | Sq Ft Price |
|---|---|---|---|---|
| 03/05/2019 03/05/19 | Sold | $432,000 | -4.0% | $157 / Sq Ft |
| 01/16/2019 01/16/19 | Pending | -- | -- | -- |
| 11/07/2018 11/07/18 | For Sale | $449,900 | -3.2% | $164 / Sq Ft |
| 04/25/2016 04/25/16 | Sold | $465,000 | -2.9% | $127 / Sq Ft |
| 04/05/2016 04/05/16 | Pending | -- | -- | -- |
| 02/13/2016 02/13/16 | Price Changed | $479,000 | -2.0% | $131 / Sq Ft |
| 12/02/2015 12/02/15 | For Sale | $489,000 | -- | $134 / Sq Ft |
Tax History Compared to Growth
Tax History
| Year | Tax Paid | Tax Assessment Tax Assessment Total Assessment is a certain percentage of the fair market value that is determined by local assessors to be the total taxable value of land and additions on the property. | Land | Improvement |
|---|---|---|---|---|
| 2023 | $9,066 | $450,591 | $0 | $0 |
| 2022 | $8,182 | $409,628 | $0 | $0 |
| 2021 | $7,496 | $372,389 | $0 | $372,389 |
| 2020 | $7,580 | $358,674 | $0 | $358,674 |
| 2019 | $6,846 | $318,530 | $0 | $0 |
| 2018 | $5,924 | $312,591 | $0 | $0 |
| 2017 | $5,580 | $306,162 | $0 | $0 |
| 2016 | $6,597 | $353,009 | $0 | $0 |
| 2015 | $6,489 | $320,917 | $0 | $0 |
| 2014 | $6,151 | $291,743 | $0 | $0 |
Agents Affiliated with this Home
-
Cheryl O'Connell

Seller's Agent in 2019
Cheryl O'Connell
Downing Frye Realty Inc.
(603) 508-0829
56 in this area
64 Total Sales
-
Julie Boudreau

Seller Co-Listing Agent in 2019
Julie Boudreau
Downing Frye Realty Inc.
(239) 261-2244
88 in this area
99 Total Sales
-
Gayle Fawkes

Buyer's Agent in 2019
Gayle Fawkes
Premier Sotheby's Int'l Realty
(239) 250-6051
1 in this area
20 Total Sales
-
Aprile Osborne

Seller's Agent in 2016
Aprile Osborne
Call It Closed Intl Realty
(239) 220-8607
110 Total Sales
-
Chad Osborne

Seller Co-Listing Agent in 2016
Chad Osborne
Call It Closed Intl Realty
(239) 336-4400
6 Total Sales
Map
Source: Naples Area Board of REALTORS®
MLS Number: 218071944
APN: 68986960620
- 9221 Quartz Ln Unit 9-102
- 9221 Quartz Ln Unit 9-202
- 8735 Coastline Ct Unit 202
- 8775 Coastline Ct Unit 102
- 8739 Coastline Ct Unit 202
- 8723 Coastline Ct Unit 101
- 9193 Quartz Ln Unit 102
- 8733 Hideaway Harbor Ct
- 8776 Hideaway Harbor Ct
- 9172 Quartz Ln
- 9236 Woodhurst Dr
- 9174 Treeside Ct
- 9132 Crystal Ct
- 9229 Woodhurst Dr
- 9221 Woodhurst Dr
- 9143 Woodhurst Dr
