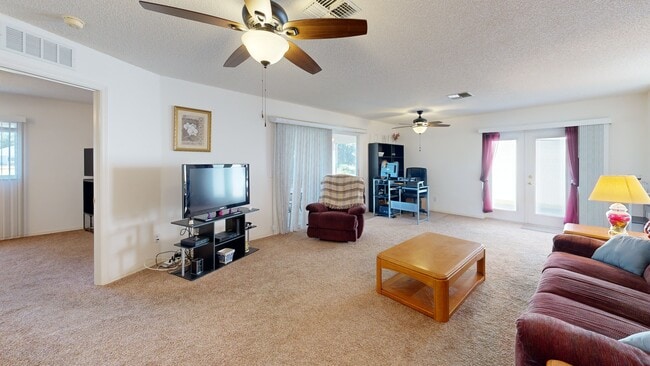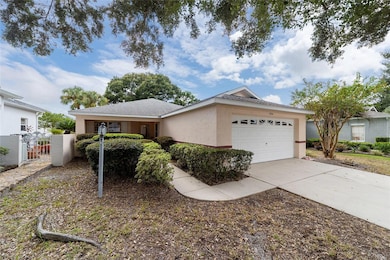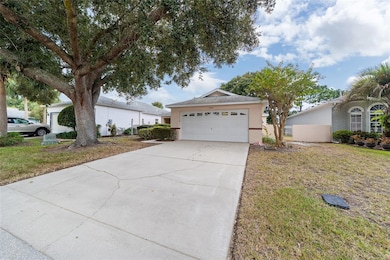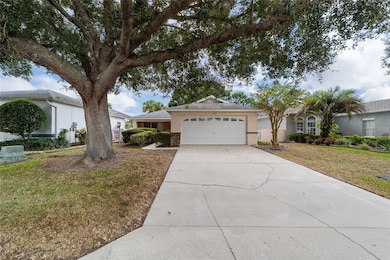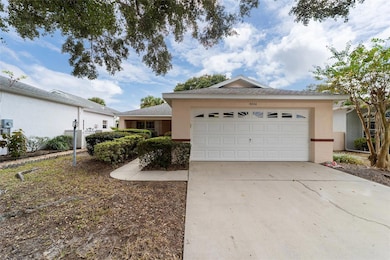
Estimated payment $2,039/month
Highlights
- Very Popular Property
- Fitness Center
- Gated Community
- On Golf Course
- Active Adult
- Clubhouse
About This Home
One or more photo(s) has been virtually staged. This well-maintained 3 bedroom, 2 bathroom home with a 2-car garage offers just under 1,500 sq. ft. of comfortable living space and sits directly on the golf course overlooking the 14th hole. Enjoy morning coffee on the large front porch or relax in the spacious screened-in back porch while taking in the peaceful views of the greens. Inside, the master suite features a walk-in closet, a large vanity, a walk-in shower, and an additional linen closet. The second bedroom also boasts a walk-in closet, providing ample storage throughout. The third bedroom is perfect for an office or bedroom. Well-maintained with a 2020 roof, this home is move-in ready and offers the perfect opportunity to add your personal touch with some updating. This community offers everything you need to stay active and connected. Enjoy tennis courts, covered pickleball courts, three fitness centers, three pools, and a welcoming clubhouse. Plus, golf cart-friendly pathways make it easy to reach nearby shopping, dining, and daily conveniences. Don’t miss this opportunity to own a slice of paradise!
Listing Agent
DECCA REAL ESTATE Brokerage Phone: 352-854-8787 License #3586315 Listed on: 10/01/2025
Home Details
Home Type
- Single Family
Est. Annual Taxes
- $3,770
Year Built
- Built in 1999
Lot Details
- 6,970 Sq Ft Lot
- On Golf Course
- North Facing Home
- Property is zoned PUD
HOA Fees
- $513 Monthly HOA Fees
Parking
- 2 Car Attached Garage
Home Design
- Slab Foundation
- Shingle Roof
- Block Exterior
- Stucco
Interior Spaces
- 1,446 Sq Ft Home
- Ceiling Fan
- Shade Shutters
- Living Room
- Carpet
- Golf Course Views
- Fire and Smoke Detector
Kitchen
- Range
- Microwave
- Dishwasher
Bedrooms and Bathrooms
- 3 Bedrooms
- Walk-In Closet
- 2 Full Bathrooms
Laundry
- Laundry in Garage
- Dryer
- Washer
Outdoor Features
- Front Porch
Utilities
- Central Air
- Heat Pump System
- Private Sewer
- Cable TV Available
Listing and Financial Details
- Visit Down Payment Resource Website
- Legal Lot and Block 31 / D
- Assessor Parcel Number 3530-0231004
Community Details
Overview
- Active Adult
- Lori Sands Association, Phone Number (352) 854-0805
- On Top Of The World Subdivision
Recreation
- Tennis Courts
- Shuffleboard Court
- Fitness Center
- Community Pool
- Community Spa
- Trails
Additional Features
- Clubhouse
- Gated Community
Matterport 3D Tour
Floorplan
Map
Home Values in the Area
Average Home Value in this Area
Tax History
| Year | Tax Paid | Tax Assessment Tax Assessment Total Assessment is a certain percentage of the fair market value that is determined by local assessors to be the total taxable value of land and additions on the property. | Land | Improvement |
|---|---|---|---|---|
| 2024 | $3,253 | $178,512 | -- | -- |
| 2023 | $3,310 | $162,284 | $0 | $0 |
| 2022 | $2,844 | $147,531 | $0 | $0 |
| 2021 | $2,498 | $134,119 | $22,800 | $111,319 |
| 2020 | $2,330 | $122,913 | $22,800 | $100,113 |
| 2019 | $2,245 | $116,526 | $8,000 | $108,526 |
| 2018 | $2,086 | $111,548 | $8,000 | $103,548 |
| 2017 | $2,013 | $108,997 | $8,000 | $100,997 |
| 2016 | $1,905 | $95,113 | $0 | $0 |
| 2015 | $1,802 | $86,466 | $0 | $0 |
| 2014 | $1,506 | $78,605 | $0 | $0 |
Property History
| Date | Event | Price | List to Sale | Price per Sq Ft |
|---|---|---|---|---|
| 10/17/2025 10/17/25 | Price Changed | $229,999 | -4.2% | $159 / Sq Ft |
| 10/01/2025 10/01/25 | For Sale | $239,999 | -- | $166 / Sq Ft |
About the Listing Agent

After just over a year in real estate, Ryan quickly made his mark, earning the Rookie of the Year and Outstanding Achiever awards for surpassing $3 million in sales in his first year. Originally from Michigan, he now enjoys Florida’s sunshine year-round while helping clients navigate the vibrant Ocala market. With a lifelong exposure to real estate—thanks to his father’s 40+ years in the industry—Ryan seamlessly blends traditional expertise with modern market insights. His passion lies in
Ryan's Other Listings
Source: Stellar MLS
MLS Number: OM710406
APN: 3530-0231004
- 9200 SW 93rd Cir
- 9088 SW 95th Ave
- 9482 SW 93rd Loop
- 9076 SW 95th Ave
- 9129 SW 93rd Cir
- 9452 SW 93rd Loop
- 9481 SW 93rd Loop
- 9109 SW 93rd Cir
- 9575 SW 92nd Street Rd
- 9485 SW 92nd Street Rd
- 10557 SW 98th Ln
- 10394 SW 96th Loop
- 9110 SW 96th Court Rd
- 9602 SW 93rd Loop
- 9646 SW 92nd Place Rd
- 9648 SW 92nd Place Rd
- 9235 SW 96th Court Rd
- 9288 SW 93rd Cir
- 9656 SW 93rd Loop
- 9253 SW 91st Cir
- 9494 SW 93rd Loop
- 9566 SW 90th St
- 9157 SW 91st Cir
- 9119 SW 99th Court Rd
- 9290 SW 89th Terrace Unit B
- 8973 SW 94 Ln Unit B
- 9794 SW 96th St
- 8745 SW 92nd Place Unit B
- 9884 SW 99th Loop
- 8680 SW 94th Ln Unit G
- 9940 SW 100th Terrace Rd
- 8552 SW 93rd Place Unit C
- 8665 SW 94th St Unit C
- 10015 SW 90th Ct
- 8670 SW 97th St Unit A
- 8821 SW 83rd Court Rd
- 8430 SW 91st St Unit A
- 10211 SW 93rd Ct
- 10258 SW 99th Ln
- 9940 SW 101st Ln

