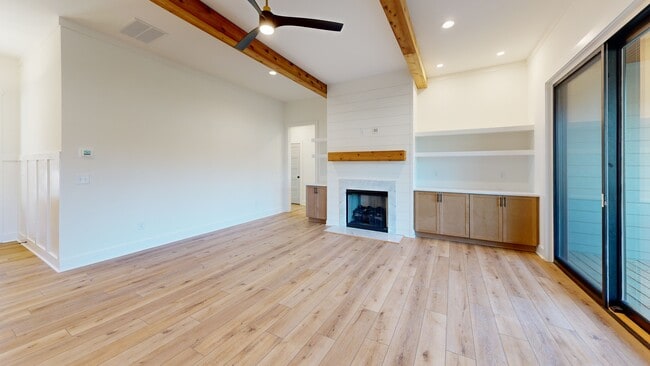New Construction 1 Level home situated on 1.3 acres with a full basement & appointed with custom features throughout! Do you have a home to sell? The Builder is open to working out a no hassle trade on your current home! Let's talk about it! This 6 home community with no HOA is completed and ready- The large sodded yard greets you when you arrive, and as you enter the covered front porch it will feel like you are home* Entering via the 8 foot height front and rear entry doors, you stroll into the Great Room with beamed ceilings with a gas log fireplace and media shelving- the perfect place to gather with friends* The Kitchen is a "10", with the oversized Island, upgraded stainless steel appliances with a gas surface unit & pot filler for your cooking needs. Quartz countertops too, and you have just got take in the pantry! The airy Breakfast Room to view the back yard where their is room for a pool. The Primary Bedroom leads to a fabulous Primary Bath with a soaking tub/ oversized tile shower/ beautiful vanities & fixtures* The Walk in closet with the built in organization system is like something from Better Homes & Gardens magazine*The closet leads you directly to the Laundry Room which is a great idea* The opposite wing has 3 more Bedrooms, 1 of which has its own private full bath & a 3rd Full Bathroom* Step out onto the covered back deck to take in the sunsets is a very nice reward at the end of the day* Upstairs there is a 5th Bedroom or a Media / Bonus Room that could also make a great office space! A 4th full Bathroom awaits* Downstairs, the fabulous unfinished basement awaits your dream to how you would like to work with it, with 10 foot high ceilings, stubbing for 3 different bathrooms and a potential wet bar area* Here you will also find a lower patio that is where you could have your pool located* Additionally you have a Navien Tankless Gas Water Heater & your already installed camera security system with Cat 6 connectivity* Lake Lanier access is just a couple minutes away and the best schools in the county are nearby including East Forsyth High School* Come take a look right






