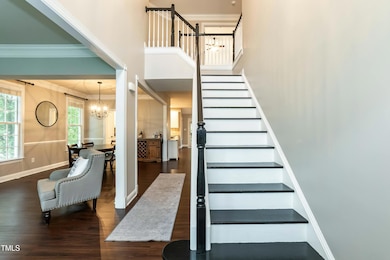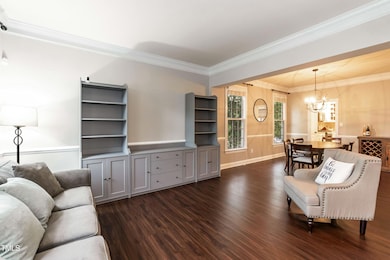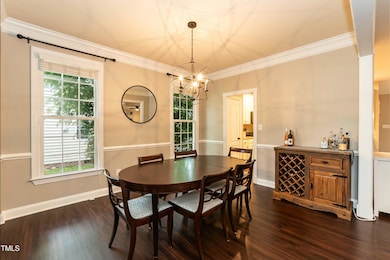
9225 Palm Bay Cir Raleigh, NC 27617
Brier Creek NeighborhoodHighlights
- Golf Course Community
- Fitness Center
- Transitional Architecture
- Pine Hollow Middle School Rated A
- Clubhouse
- Wood Flooring
About This Home
As of June 2025If you've been waiting for the right one this is it! Open transitional living and dining room lead to a large kitchen with island, gas range, all stainless appliances. . The breakfast room opens to family room with gas FP and a wall of windows overlooking a level fenced in backyard. Private office is also located on the main level. Upstairs you will be WOWED by the expansive primary suite with sitting room, walk in closet with elfa shelving, and spa like bath with dual vanities, a large soaking tub and WI shower. 3 additional bedrooms up. With summer fast approaching, the newer screen porch and back patio are an entertainers delight. Extremely well maintained. All newer LVP flooring throughout, new roof 2024, HVAC 2018 and 2019, and tankless water heater too. Located in sought after Brier Creek Country Club, where all residents are members, and commuting to RDU, RTP, shopping and dining is super convenient. What are you waiting for!
Last Agent to Sell the Property
WALSH RESIDENTIAL LLC License #245818 Listed on: 04/21/2025

Home Details
Home Type
- Single Family
Est. Annual Taxes
- $6,471
Year Built
- Built in 2004
Lot Details
- 9,148 Sq Ft Lot
- Back Yard Fenced
- Landscaped
HOA Fees
- $75 Monthly HOA Fees
Parking
- 2 Car Attached Garage
- Garage Door Opener
- 4 Open Parking Spaces
Home Design
- Transitional Architecture
- Traditional Architecture
- Brick Veneer
- Shingle Roof
- Vinyl Siding
Interior Spaces
- 3,142 Sq Ft Home
- 2-Story Property
- Crown Molding
- Ceiling Fan
- Recessed Lighting
- Chandelier
- Gas Fireplace
- Entrance Foyer
- Family Room with Fireplace
- Combination Dining and Living Room
- Breakfast Room
- Home Office
- Screened Porch
- Basement
- Crawl Space
- Pull Down Stairs to Attic
- Smart Locks
Kitchen
- Gas Range
- Microwave
- Ice Maker
- Dishwasher
- Stainless Steel Appliances
- Disposal
Flooring
- Wood
- Carpet
- Tile
Bedrooms and Bathrooms
- 4 Bedrooms
- Walk-In Closet
- Double Vanity
- Soaking Tub
Laundry
- Laundry Room
- Laundry on main level
- Dryer
- Washer
Outdoor Features
- Patio
Schools
- Brier Creek Elementary School
- Pine Hollow Middle School
- Leesville Road High School
Utilities
- Forced Air Heating and Cooling System
- Natural Gas Connected
- Gas Water Heater
- Cable TV Available
Listing and Financial Details
- Assessor Parcel Number 0768183211
Community Details
Overview
- Association fees include ground maintenance, storm water maintenance
- Brier Creek Country Club Owners Associaition Association, Phone Number (919) 787-8787
- Built by Toll Brothers
- Brier Creek Country Club Subdivision
Amenities
- Restaurant
- Clubhouse
Recreation
- Golf Course Community
- Tennis Courts
- Community Playground
- Fitness Center
- Community Pool
Ownership History
Purchase Details
Home Financials for this Owner
Home Financials are based on the most recent Mortgage that was taken out on this home.Purchase Details
Home Financials for this Owner
Home Financials are based on the most recent Mortgage that was taken out on this home.Purchase Details
Home Financials for this Owner
Home Financials are based on the most recent Mortgage that was taken out on this home.Purchase Details
Home Financials for this Owner
Home Financials are based on the most recent Mortgage that was taken out on this home.Similar Homes in Raleigh, NC
Home Values in the Area
Average Home Value in this Area
Purchase History
| Date | Type | Sale Price | Title Company |
|---|---|---|---|
| Warranty Deed | $742,500 | None Listed On Document | |
| Warranty Deed | $450,000 | None Available | |
| Warranty Deed | $420,000 | None Available | |
| Special Warranty Deed | $348,000 | -- |
Mortgage History
| Date | Status | Loan Amount | Loan Type |
|---|---|---|---|
| Open | $594,000 | New Conventional | |
| Previous Owner | $417,718 | New Conventional | |
| Previous Owner | $427,500 | New Conventional | |
| Previous Owner | $290,000 | Fannie Mae Freddie Mac | |
| Previous Owner | $278,300 | Purchase Money Mortgage | |
| Closed | $34,700 | No Value Available |
Property History
| Date | Event | Price | Change | Sq Ft Price |
|---|---|---|---|---|
| 06/06/2025 06/06/25 | Sold | $742,500 | -1.0% | $236 / Sq Ft |
| 05/07/2025 05/07/25 | Pending | -- | -- | -- |
| 04/21/2025 04/21/25 | For Sale | $750,000 | 0.0% | $239 / Sq Ft |
| 04/18/2025 04/18/25 | Pending | -- | -- | -- |
| 04/11/2025 04/11/25 | For Sale | $750,000 | -- | $239 / Sq Ft |
Tax History Compared to Growth
Tax History
| Year | Tax Paid | Tax Assessment Tax Assessment Total Assessment is a certain percentage of the fair market value that is determined by local assessors to be the total taxable value of land and additions on the property. | Land | Improvement |
|---|---|---|---|---|
| 2024 | $6,471 | $742,806 | $185,000 | $557,806 |
| 2023 | $5,223 | $477,299 | $125,000 | $352,299 |
| 2022 | $4,853 | $477,299 | $125,000 | $352,299 |
| 2021 | $4,534 | $463,878 | $125,000 | $338,878 |
| 2020 | $4,451 | $463,878 | $125,000 | $338,878 |
| 2019 | $5,036 | $432,800 | $140,000 | $292,800 |
| 2018 | $4,749 | $432,800 | $140,000 | $292,800 |
| 2017 | $4,522 | $432,800 | $140,000 | $292,800 |
| 2016 | $4,429 | $432,800 | $140,000 | $292,800 |
| 2015 | $4,886 | $469,941 | $134,000 | $335,941 |
| 2014 | $4,634 | $469,941 | $134,000 | $335,941 |
Agents Affiliated with this Home
-
Eileen Walsh Dowd

Seller's Agent in 2025
Eileen Walsh Dowd
WALSH RESIDENTIAL LLC
(919) 946-4999
15 in this area
48 Total Sales
-
Arjun Ajmani

Buyer's Agent in 2025
Arjun Ajmani
APE Realty
(919) 530-9888
1 in this area
36 Total Sales
Map
Source: Doorify MLS
MLS Number: 10088677
APN: 0768.01-18-3211-000
- 9244 Palm Bay Cir
- 9128 Palm Bay Cir
- 9108 Palm Bay Cir
- 9100 Palm Bay Cir
- 9136 Meadow Mist Ct
- 9220 Meadow Mist Ct
- 9112 Mission Hills Ct
- 10108 Sporting Club Dr
- 2530 Friedland Place Unit 104
- 2520 Friedland Place Unit 200
- 2521 Friedland Place Unit 303
- 11331 Involute Place Unit 100
- 11321 Involute Place Unit 102
- 10733 Round Brook Cir
- 9109 Club Hill Dr
- 8937 Winged Thistle Ct
- 9410 Harvest Acres Ct
- 9412 Harvest Acres Ct
- 11220 Avocet Ln Unit 104
- 9508 Vira Dr






