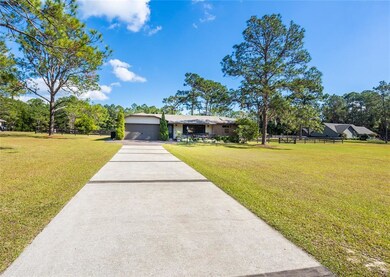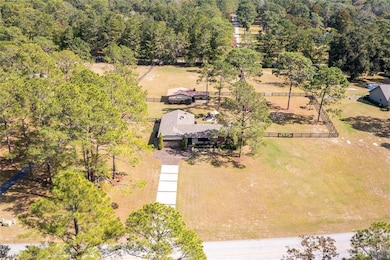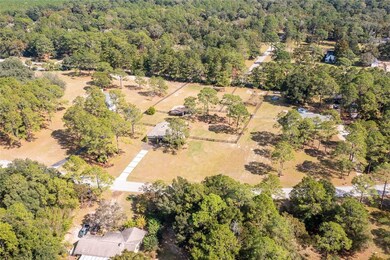
9225 SW 75th Way Gainesville, FL 32608
Estimated Value: $343,000 - $446,000
Highlights
- Paddocks: 3
- View of Trees or Woods
- Main Floor Primary Bedroom
- Gainesville High School Rated A
- Pole Barn
- Stone Countertops
About This Home
As of December 2021Beautiful and peaceful Home in Meadows of Kanapaha. No CDD and low HOA. 2 fully fenced acres meticulously cared for and maintained by the owners. 4 Bedrooms 2 bathrooms tile and laminate flooring, no carpet! Kitchen has wood cabinets, granite counter tops and stainless steel appliances. Wood deck with seating overlooking gorgeous gardens, pine trees that provide the perfect shade and fruit trees. The property also includes a pole barn and two separate fenced paddocks, perfect for horses, chickens and/or storage. Country living with city convenience, this property is located just minutes to emergency care facility and Publix, 10 minutes to shops, dining, brand new movie theaters and more! 15 minutes to Shands Hospital and University of Florida.
AC - March 2017, ROOF - March 2018, WATER HEATER - March 2019, REPIPING home and well - January 2020, SEPTIC EMPTIED - May 2020
Last Agent to Sell the Property
DALTON WADE INC License #3378656 Listed on: 11/10/2021
Home Details
Home Type
- Single Family
Est. Annual Taxes
- $2,865
Year Built
- Built in 1984
Lot Details
- 2.02 Acre Lot
- West Facing Home
- Wood Fence
- Oversized Lot
- Cleared Lot
- Property is zoned PD
HOA Fees
- $21 Monthly HOA Fees
Parking
- 2 Car Attached Garage
- Garage Door Opener
- Driveway
- Open Parking
Home Design
- Brick Exterior Construction
- Slab Foundation
- Wood Frame Construction
- Shingle Roof
- Wood Siding
Interior Spaces
- 1,664 Sq Ft Home
- Skylights
- Wood Burning Fireplace
- Blinds
- Rods
- Sliding Doors
- Family Room Off Kitchen
- Combination Dining and Living Room
- Views of Woods
Kitchen
- Range with Range Hood
- Microwave
- Dishwasher
- Stone Countertops
- Solid Wood Cabinet
- Disposal
Flooring
- Laminate
- Ceramic Tile
Bedrooms and Bathrooms
- 4 Bedrooms
- Primary Bedroom on Main
- 2 Full Bathrooms
Laundry
- Laundry in Garage
- Dryer
- Washer
Accessible Home Design
- Customized Wheelchair Accessible
- Accessible Entrance
Horse Facilities and Amenities
- Wash Rack
- Zoned For Horses
- Paddocks: 3
Utilities
- Central Air
- Heating Available
- Thermostat
- Well
- Septic Tank
- Cable TV Available
Additional Features
- Pole Barn
- Feed Room
Community Details
- Meadows Of Kanapaha / John W. Hamblet Association, Phone Number (352) 262-2476
- Meadows Of Kanapaha Subdivision
Listing and Financial Details
- Down Payment Assistance Available
- Homestead Exemption
- Visit Down Payment Resource Website
- Tax Lot 41
- Assessor Parcel Number 07349-041-000
Ownership History
Purchase Details
Home Financials for this Owner
Home Financials are based on the most recent Mortgage that was taken out on this home.Purchase Details
Home Financials for this Owner
Home Financials are based on the most recent Mortgage that was taken out on this home.Purchase Details
Home Financials for this Owner
Home Financials are based on the most recent Mortgage that was taken out on this home.Purchase Details
Home Financials for this Owner
Home Financials are based on the most recent Mortgage that was taken out on this home.Purchase Details
Purchase Details
Purchase Details
Purchase Details
Similar Homes in Gainesville, FL
Home Values in the Area
Average Home Value in this Area
Purchase History
| Date | Buyer | Sale Price | Title Company |
|---|---|---|---|
| Cruz Odalis | $348,000 | Haile Title Company | |
| Fabregas Rose Marie Oneil | $240,400 | None Available | |
| Fabregas Fernando L | $100 | -- | |
| Colton Reginald L | $150,500 | -- | |
| Jackson Jimmy D | $112,000 | -- | |
| Fabregas Fernando L | $96,500 | -- | |
| Fabregas Fernando L | $93,000 | -- | |
| Fabregas Fernando L | $82,000 | -- |
Mortgage History
| Date | Status | Borrower | Loan Amount |
|---|---|---|---|
| Open | Cruz Odalis | $223,000 | |
| Previous Owner | Fabregas Rose Marie Oneil | $240,350 | |
| Previous Owner | Colton Reginald L | $172,000 | |
| Previous Owner | Colton Reginald L | $150,500 |
Property History
| Date | Event | Price | Change | Sq Ft Price |
|---|---|---|---|---|
| 12/20/2021 12/20/21 | Sold | $348,000 | +5.5% | $209 / Sq Ft |
| 11/13/2021 11/13/21 | Pending | -- | -- | -- |
| 11/09/2021 11/09/21 | For Sale | $330,000 | -- | $198 / Sq Ft |
Tax History Compared to Growth
Tax History
| Year | Tax Paid | Tax Assessment Tax Assessment Total Assessment is a certain percentage of the fair market value that is determined by local assessors to be the total taxable value of land and additions on the property. | Land | Improvement |
|---|---|---|---|---|
| 2024 | $6,676 | $269,619 | $90,000 | $179,619 |
| 2023 | $6,676 | $302,539 | $128,000 | $174,539 |
| 2022 | $6,080 | $263,070 | $107,000 | $156,070 |
| 2021 | $2,910 | $144,221 | $0 | $0 |
| 2020 | $2,865 | $142,229 | $0 | $0 |
| 2019 | $2,738 | $139,032 | $0 | $0 |
| 2018 | $2,657 | $136,440 | $0 | $0 |
| 2017 | $2,642 | $133,640 | $0 | $0 |
| 2016 | $2,492 | $130,900 | $0 | $0 |
| 2015 | $2,554 | $132,600 | $0 | $0 |
| 2014 | $2,598 | $133,200 | $0 | $0 |
| 2013 | -- | $134,900 | $45,000 | $89,900 |
Agents Affiliated with this Home
-
Michelle Testa

Seller's Agent in 2021
Michelle Testa
DALTON WADE INC
(813) 444-3543
31 Total Sales
-
Justin Sykes
J
Buyer's Agent in 2021
Justin Sykes
KELLER WILLIAMS GAINESVILLE REALTY PARTNERS
(352) 240-0600
94 Total Sales
Map
Source: Stellar MLS
MLS Number: T3340038
APN: 07349-041-000
- 8025 SW 103rd Ave
- 8049 SW 80th Ln
- 7920 SW 79th Dr
- 7918 SW 79th Dr
- 7934 SW 80th Dr
- 8940 SW 95th Place
- 7906 SW 79th Dr
- 7880 SW 79th Dr
- 7882 SW 80th Dr
- 7894 SW 82nd Dr
- 9605 SW 92nd St
- 8775 SW 80th Ave
- 7810 SW 86th Way
- 8877 SW 80th Ave
- 8653 SW 76th Place
- 7572 SW 82nd Way
- 7756 SW 88th St
- 8157 SW 73rd Ln
- 7601 SW 87th Terrace
- 8197 SW 73rd Ln
- 9225 SW 75th Way
- 9205 SW 75th Way
- 9311 SW 75th Way
- 6221 SW 93rd Ave
- 9230 SW 75th Way
- 9119 SW 75th Way
- 7631 SW 92nd Ln
- 9331 SW 75th Way
- 7404 SW 93rd Ave
- 7415 SW 93rd Ave
- 9027 SW 75th Way
- 7626 SW 92nd Ln
- 9417 SW 75th Way
- 9414 SW 75th Way
- 7725 SW 92nd Ln
- 9105 SW 75th St
- 7714 SW 92nd Ln
- 9034 SW 75th Way
- 9323 SW 78th Ct
- 7808 SW 92nd Ln






