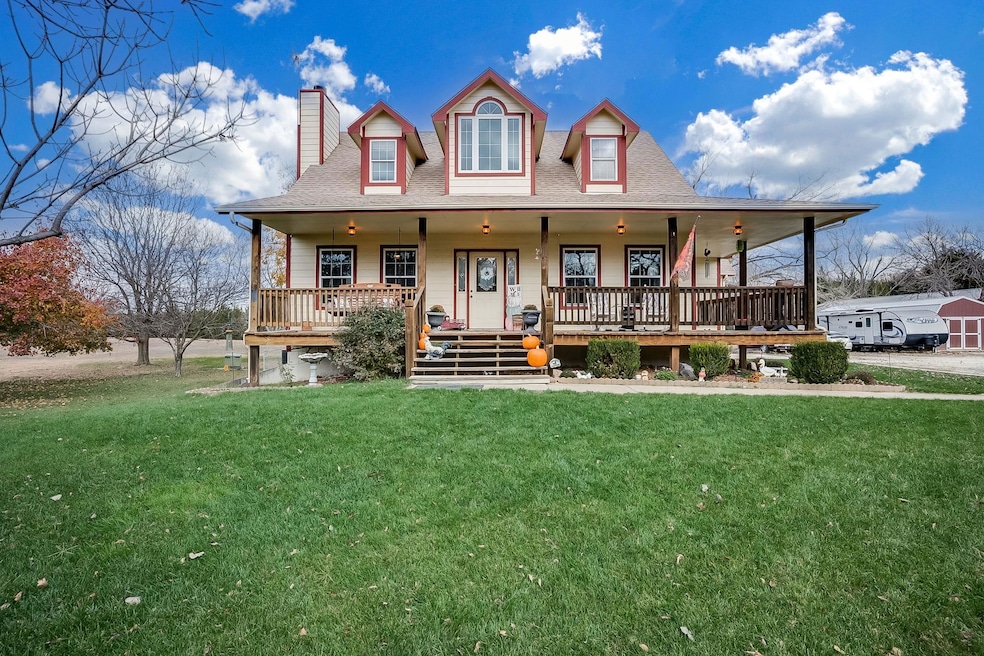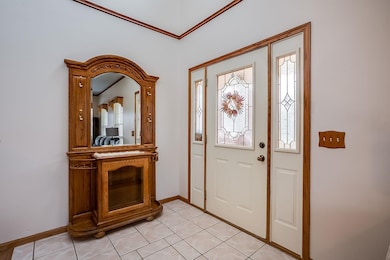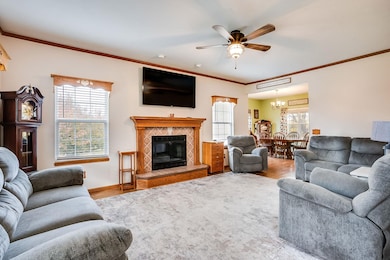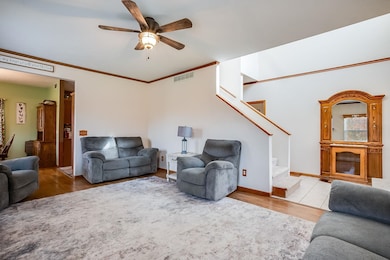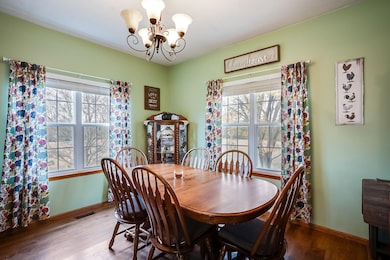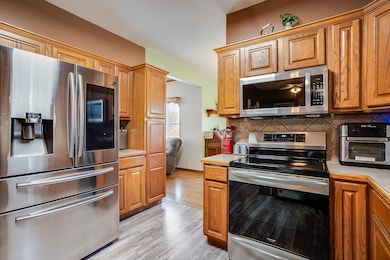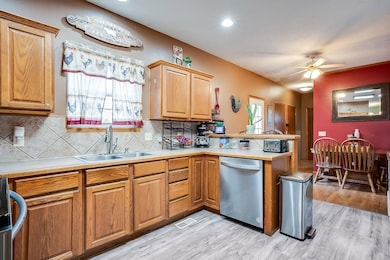9226 Epping Ln Halstead, KS 67056
Estimated payment $2,737/month
Highlights
- Wood Burning Stove
- Bonus Room
- No HOA
- Wood Flooring
- Mud Room
- Covered Patio or Porch
About This Home
Offering a $5,000 buyers credit with an acceptable offer!! Experience the perfect blend of country living and modern comfort at 9226 Epping Ln in beautiful Harvey County, Kansas. This exceptional 5-bedroom, 2.5-bath home offers nearly 4,000 sq ft of inviting space designed for both relaxation and functionality—ideal for anyone seeking room to spread out, entertain, or homestead. Step onto the charming partial wrap-around front porch, the perfect place to enjoy Kansas sunrises and quiet evenings. Inside, you’ll find spacious living areas filled with natural light, a thoughtfully designed kitchen, and abundant storage throughout—including a large storage room and an additional unfinished bonus room above the garage with endless potential. Outdoors, this property truly shines. Set on 3.24 acres, it offers an incredible lifestyle with irrigation, septic, and a whole-home generator for peace of mind. Bring your hobby farm dreams to life with a ready-to-use chicken coop, and appreciate the convenience of a large shed for equipment, tools, or recreational vehicles. But that’s not all—this unique property includes a detached metal building featuring a second living space complete with 2 bedrooms, 1 bathroom, and plumbing ready for a full kitchen. It’s perfect for multigenerational living, guests, rental income, or a private retreat. From its generous square footage to its rare secondary dwelling and outdoor amenities, 9226 Epping Ln combines comfort, independence, and possibility—all just minutes from the conveniences of Harvey County. Your Kansas countryside lifestyle awaits.
Home Details
Home Type
- Single Family
Est. Annual Taxes
- $4,918
Year Built
- Built in 1998
Lot Details
- 3.24 Acre Lot
- Chain Link Fence
- Irregular Lot
- Sprinkler System
Parking
- 3 Car Garage
Home Design
- Composition Roof
Interior Spaces
- Ceiling Fan
- Fireplace
- Wood Burning Stove
- Mud Room
- Living Room
- Bonus Room
- Laundry on main level
Kitchen
- Microwave
- Dishwasher
- Disposal
Flooring
- Wood
- Carpet
- Laminate
Bedrooms and Bathrooms
- 5 Bedrooms
- Walk-In Closet
Outdoor Features
- Covered Deck
- Covered Patio or Porch
Schools
- Halstead Elementary School
- Halstead High School
Utilities
- Forced Air Heating and Cooling System
- Irrigation Well
- Septic Tank
Community Details
- No Home Owners Association
- Essex Heights Subdivision
Listing and Financial Details
- Assessor Parcel Number 20079-089-31-0-00-03-008.00-0
Map
Tax History
| Year | Tax Paid | Tax Assessment Tax Assessment Total Assessment is a certain percentage of the fair market value that is determined by local assessors to be the total taxable value of land and additions on the property. | Land | Improvement |
|---|---|---|---|---|
| 2025 | $4,468 | $41,078 | $1,780 | $39,298 |
| 2024 | $4,331 | $36,064 | $1,780 | $34,284 |
| 2023 | $3,716 | $34,005 | $1,780 | $32,225 |
| 2022 | $3,185 | $29,225 | $1,780 | $27,445 |
| 2021 | $2,976 | $27,312 | $1,780 | $25,532 |
| 2020 | $2,845 | $26,254 | $1,780 | $24,474 |
| 2019 | $2,935 | $27,255 | $1,780 | $25,475 |
| 2018 | $3,009 | $28,398 | $1,780 | $26,618 |
| 2017 | $3,068 | $28,391 | $1,780 | $26,611 |
| 2016 | $3,046 | $28,391 | $1,780 | $26,611 |
| 2015 | $2,895 | $28,391 | $1,780 | $26,611 |
| 2014 | $2,734 | $27,174 | $1,780 | $25,394 |
Property History
| Date | Event | Price | List to Sale | Price per Sq Ft |
|---|---|---|---|---|
| 12/17/2025 12/17/25 | Pending | -- | -- | -- |
| 12/11/2025 12/11/25 | Price Changed | $444,900 | -1.1% | $112 / Sq Ft |
| 11/18/2025 11/18/25 | For Sale | $450,000 | -- | $114 / Sq Ft |
Source: South Central Kansas MLS
MLS Number: 665027
APN: 089-31-0-00-03-008.00-0
