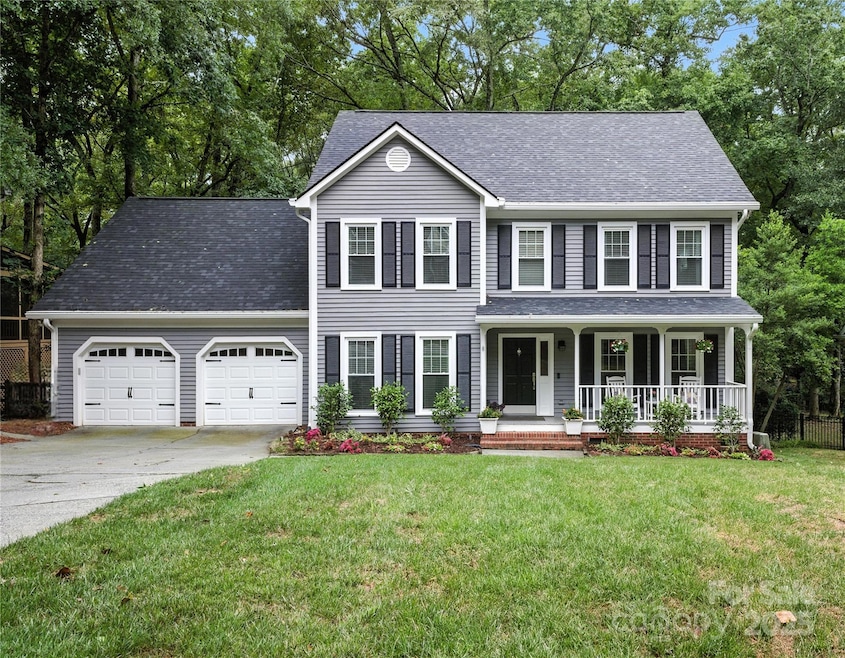
9226 Hanover Trail S Charlotte, NC 28210
Park Crossing NeighborhoodEstimated payment $5,062/month
Highlights
- Clubhouse
- Wooded Lot
- Wood Flooring
- South Mecklenburg High School Rated A-
- Traditional Architecture
- Screened Porch
About This Home
Charming, updated home in desirable Park Crossing. FEATURES-Hardwood floors in the entry, LR & DR; large family room w/built-ins and fireplace (plumbed for gas logs). Kitchen w/center island, SS GE appliances, gas cooktop, updated backsplash, pantry & tile floors. The screened porch overlooking the shaded backyard is perfect for morning coffee & relaxing evenings watching the wall mounted tv. Primary BR features 2 walk-in closets & bath w/dual vanities, granite, updated tile shower & glass door. Oversized bonus room offers flexibility for a playroom, office, or guest room. Updated lighting, new ceiling fans, 2” blinds & LOTS of storage throughout! Exterior is durable cedar siding. This is a fantastic home in a great neighborhood...see attachments for more info.
Listing Agent
Allen Tate SouthPark Brokerage Email: mary.shumate@allentate.com License #169674 Listed on: 08/08/2025

Home Details
Home Type
- Single Family
Est. Annual Taxes
- $4,943
Year Built
- Built in 1984
Lot Details
- Lot Dimensions are 80 x 165
- Back Yard Fenced
- Level Lot
- Irrigation
- Wooded Lot
- Property is zoned R-12(CD)
HOA Fees
- $51 Monthly HOA Fees
Parking
- 2 Car Attached Garage
- Workshop in Garage
- Front Facing Garage
- Garage Door Opener
- Driveway
Home Design
- Traditional Architecture
Interior Spaces
- 2-Story Property
- Built-In Features
- Ceiling Fan
- Wood Burning Fireplace
- Insulated Windows
- Window Treatments
- Pocket Doors
- French Doors
- Family Room with Fireplace
- Screened Porch
- Crawl Space
- Pull Down Stairs to Attic
- Home Security System
Kitchen
- Built-In Self-Cleaning Oven
- Gas Cooktop
- Microwave
- Plumbed For Ice Maker
- Dishwasher
- Kitchen Island
- Disposal
Flooring
- Wood
- Tile
Bedrooms and Bathrooms
- 4 Bedrooms
- Walk-In Closet
Laundry
- Laundry Room
- Washer and Electric Dryer Hookup
Schools
- Smithfield Elementary School
- Quail Hollow Middle School
- South Mecklenburg High School
Utilities
- Forced Air Heating and Cooling System
- Vented Exhaust Fan
- Heat Pump System
- Heating System Uses Natural Gas
- Fiber Optics Available
- Cable TV Available
Listing and Financial Details
- Assessor Parcel Number 207-181-23
Community Details
Overview
- Park Crossing Owners Assoc Association, Phone Number (704) 542-2118
- Park Crossing Subdivision
- Mandatory home owners association
Recreation
- Tennis Courts
- Community Playground
- Community Pool
Additional Features
- Clubhouse
- Card or Code Access
Map
Home Values in the Area
Average Home Value in this Area
Tax History
| Year | Tax Paid | Tax Assessment Tax Assessment Total Assessment is a certain percentage of the fair market value that is determined by local assessors to be the total taxable value of land and additions on the property. | Land | Improvement |
|---|---|---|---|---|
| 2023 | $4,943 | $654,900 | $175,000 | $479,900 |
| 2022 | $4,366 | $439,400 | $125,000 | $314,400 |
| 2021 | $4,355 | $439,400 | $125,000 | $314,400 |
| 2020 | $4,347 | $439,400 | $125,000 | $314,400 |
| 2019 | $4,332 | $449,200 | $125,000 | $324,200 |
| 2018 | $4,354 | $326,300 | $90,000 | $236,300 |
| 2017 | $4,287 | $326,300 | $90,000 | $236,300 |
| 2016 | $4,277 | $326,300 | $90,000 | $236,300 |
| 2015 | $4,266 | $326,300 | $90,000 | $236,300 |
| 2014 | $4,253 | $0 | $0 | $0 |
Property History
| Date | Event | Price | Change | Sq Ft Price |
|---|---|---|---|---|
| 08/08/2025 08/08/25 | For Sale | $840,000 | -- | $312 / Sq Ft |
Purchase History
| Date | Type | Sale Price | Title Company |
|---|---|---|---|
| Warranty Deed | $450,000 | None Available | |
| Deed | $237,000 | -- |
Mortgage History
| Date | Status | Loan Amount | Loan Type |
|---|---|---|---|
| Open | $31,545 | Credit Line Revolving | |
| Open | $442,500 | New Conventional | |
| Closed | $413,100 | New Conventional | |
| Closed | $406,000 | New Conventional | |
| Closed | $405,000 | New Conventional | |
| Previous Owner | $125,000 | New Conventional | |
| Previous Owner | $180,025 | Unknown | |
| Previous Owner | $184,000 | Unknown | |
| Previous Owner | $185,000 | Unknown | |
| Previous Owner | $190,000 | Unknown |
Similar Homes in Charlotte, NC
Source: Canopy MLS (Canopy Realtor® Association)
MLS Number: 4287160
APN: 207-181-23
- 2301 Oldenburg Dr
- 10215 Balmoral Cir
- 9622 Penshurst Trace
- 2517 Heidleburg Ln
- 10443 Kenlauren Terrace
- 9909 Pallisers Terrace
- 9435 Kings Falls Dr
- 8266 Knights Bridge Rd
- 8300 Knights Bridge Rd
- 8308 Knights Bridge Rd
- 9404 S Vicksburg Park Ct
- 9221 N Vicksburg Park Ct Unit 9221
- 9327 S Vicksburg Park Ct
- 10408 Hadleigh Place
- 9237 N Vicksburg Park Ct Unit 9237
- 8325 Knights Bridge Rd
- 8927 Sharonbrook Dr
- 8929 Sharonbrook Dr
- 8931 Sharonbrook Dr
- 9605 Mountain Ivy Ct
- 8234 Knights Bridge Rd
- 8311 Knights Bridge Rd
- 8200 River Birch Dr
- 8644 Kirchenbaum Dr
- 8818 Sharonbrook Dr
- 1600 Village Brook Dr
- 8085 Regent Park Ln
- 9132 E Orchard Ln
- 3007 Ayana Dr
- 1608 Sharon Rd W Unit 46
- 9001 Warbler Ct
- 1937 Sharon Rd W
- 9924 Oakbrook Dr
- 8625 Winter Oaks Ln
- 8502 Sharonbrook Dr
- 7700-7701 Cedar Point Ln
- 1357 Sharon Rd W
- 3209 Silver Pond Ct
- 2026 Harvest Ln Unit 85
- 8914 Hunter Ridge Dr Unit 8914






