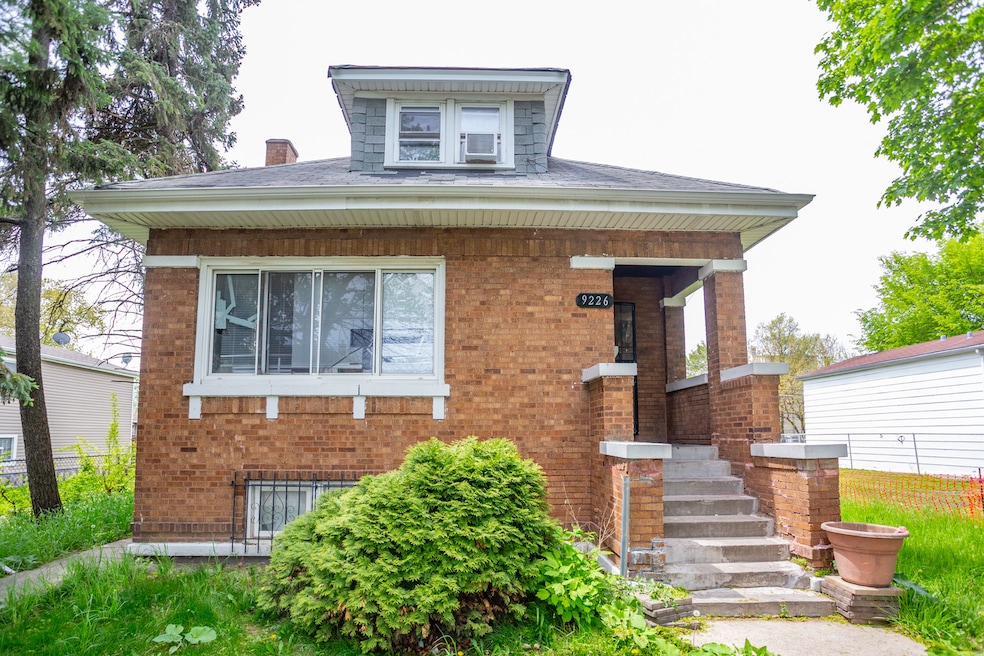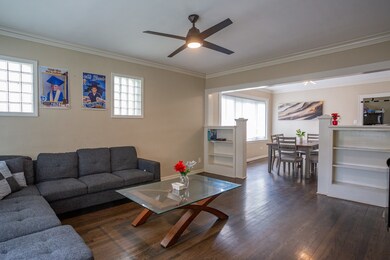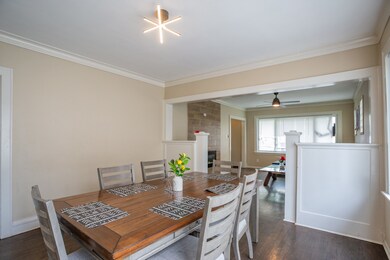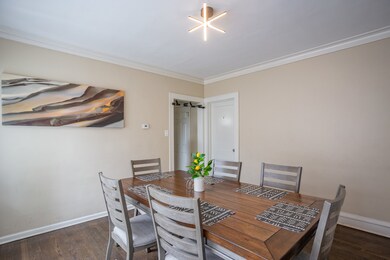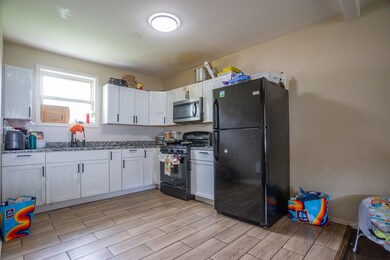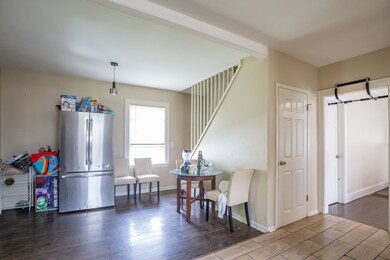9226 S Ellis Ave Chicago, IL 60619
Chatham NeighborhoodEstimated payment $1,719/month
Highlights
- Center Hall Plan
- 5-minute walk to 91St Street Station
- Breakfast Area or Nook
- Wood Flooring
- Main Floor Bedroom
- Lower Floor Utility Room
About This Home
This Home Offers A Perfect Blend Of Classic Character And Modern Updates. The Main Level Features A Cozy Living Room With A Custom Accent Wall And Contemporary Fireplace, A Formal Dining Room, Two Comfortable Bedrooms, A Full Bath And An Eat-In Kitchen With An Adjacent Flex Space Good For A Pantry, Home Office Or Breakfast Nook. Enjoy Year-Round Relaxation In The Enclosed Back Porch, Perfectly Suited For A Sunroom Or Lounge Area. Upstairs, You'll Find A Spacious Landing Area That Opens To Both A Front And Rear Bedroom, Along With A Convenient Half Bath. The Fully Finished Basement Expands Your Living Space With A Large Family Room, A Full Bath And Separate Storage Areas...Offering Endless Possibilities For Entertainment, Hobbies Or A Home Gym. Step Outside To A Partially Fenced Backyard Accessible From The Basement. Located In The Desirable South Shore Neighborhood, You're Just Moments From Burnside Ambrose Park, Public Transportation And Local Amenities.
Home Details
Home Type
- Single Family
Est. Annual Taxes
- $1,856
Year Built
- Built in 1927
Lot Details
- 4,961 Sq Ft Lot
- Lot Dimensions are 25x125
Home Design
- Bungalow
- Brick Exterior Construction
Interior Spaces
- 2,360 Sq Ft Home
- 1.5-Story Property
- Built-In Features
- Electric Fireplace
- Center Hall Plan
- Family Room with Fireplace
- Living Room
- Formal Dining Room
- Lower Floor Utility Room
- Laundry Room
- Storage Room
Kitchen
- Breakfast Area or Nook
- Range
- Microwave
Flooring
- Wood
- Carpet
- Ceramic Tile
Bedrooms and Bathrooms
- 4 Bedrooms
- 4 Potential Bedrooms
- Main Floor Bedroom
- Bathroom on Main Level
- Soaking Tub
Basement
- Basement Fills Entire Space Under The House
- Finished Basement Bathroom
Parking
- 3 Parking Spaces
- Off Alley Parking
- Parking Included in Price
Outdoor Features
- Enclosed Patio or Porch
Utilities
- No Cooling
- Forced Air Heating System
- Heating System Uses Natural Gas
- Lake Michigan Water
Map
Home Values in the Area
Average Home Value in this Area
Tax History
| Year | Tax Paid | Tax Assessment Tax Assessment Total Assessment is a certain percentage of the fair market value that is determined by local assessors to be the total taxable value of land and additions on the property. | Land | Improvement |
|---|---|---|---|---|
| 2024 | $1,856 | $13,000 | $6,498 | $6,502 |
| 2023 | $1,809 | $8,796 | $5,952 | $2,844 |
| 2022 | $1,809 | $8,796 | $5,952 | $2,844 |
| 2021 | $1,769 | $8,796 | $5,952 | $2,844 |
| 2020 | $2,363 | $10,608 | $3,968 | $6,640 |
| 2019 | $2,368 | $11,787 | $3,968 | $7,819 |
| 2018 | $2,328 | $11,787 | $3,968 | $7,819 |
| 2017 | $2,241 | $10,410 | $3,472 | $6,938 |
| 2016 | $2,085 | $10,410 | $3,472 | $6,938 |
| 2015 | $1,908 | $10,410 | $3,472 | $6,938 |
| 2014 | $1,823 | $9,826 | $2,976 | $6,850 |
| 2013 | $1,787 | $9,826 | $2,976 | $6,850 |
Property History
| Date | Event | Price | List to Sale | Price per Sq Ft |
|---|---|---|---|---|
| 08/24/2025 08/24/25 | Price Changed | $297,000 | -2.0% | $126 / Sq Ft |
| 05/19/2025 05/19/25 | For Sale | $303,000 | -- | $128 / Sq Ft |
Purchase History
| Date | Type | Sale Price | Title Company |
|---|---|---|---|
| Warranty Deed | $220,000 | Ticor Title | |
| Corporate Deed | $87,500 | Ticor Title Insurance | |
| Legal Action Court Order | -- | None Available |
Mortgage History
| Date | Status | Loan Amount | Loan Type |
|---|---|---|---|
| Previous Owner | $131,800 | Unknown |
Source: Midwest Real Estate Data (MRED)
MLS Number: 12366286
APN: 25-02-310-024-0000
- 9208 S Dobson Ave
- 1025 E 93rd St
- 906 E 93rd St
- 9230 S Greenwood Ave
- 9219 S Greenwood Ave
- 9130 S Greenwood Ave
- 9220 S Dauphin Ave
- 9215 S Cottage Grove Ave Unit 2W
- 1125 E 93rd St
- 9209 S Cottage Grove Ave Unit A6
- 9259 S Cottage Grove Ave
- 9214 S Woodlawn Ave
- 9231 S Woodlawn Ave
- 1205 E 93rd St
- 1140 E 91st St
- 1155 E 91st St
- 9021 S Greenwood Ave
- 9134 S Avalon Ave
- 715 E 91st Place
- 838 E 90th St
- 9143 S Cottage Grove Ave
- 9036 S Cottage Grove Ave Unit 1C
- 9525 S Dobson Ave
- 820 E 89th Place Unit 2
- 8900 S Dauphin Ave
- 544 E 92nd Place Unit ID1306077P
- 8637 S Ingleside Ave Unit 2
- 8642 S Maryland Ave
- 909 E 85th St Unit 1
- 219 E 89th Place
- 962 E 84th Place Unit 2
- 9225 S Cregier Ave
- 9225 S Cregier Ave Unit 2
- 853 E 84th St Unit 2
- 60 E 91st St
- 1845 E 93rd St Unit 2E
- 8346-8348 S Maryland Ave Unit 8346-2
- 8416 S Cottage Grove Ave
- 8328 S Ingleside Ave Unit 3
- 1643 E 86th Place Unit Available units
