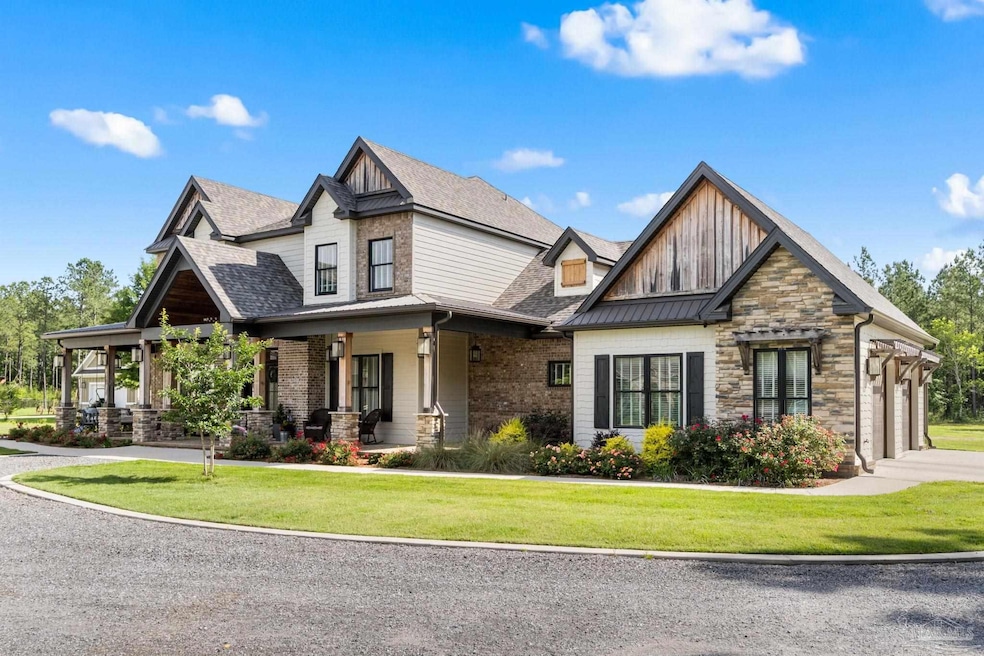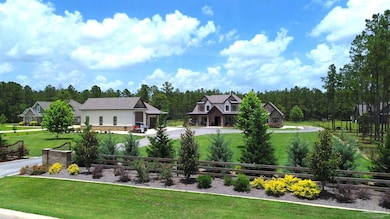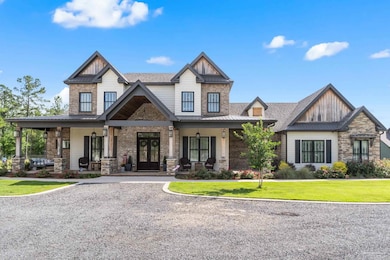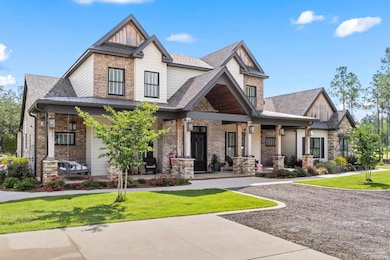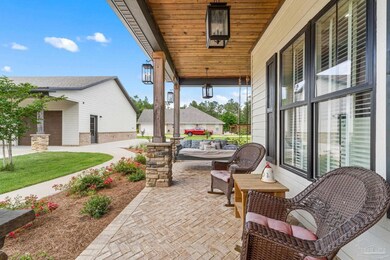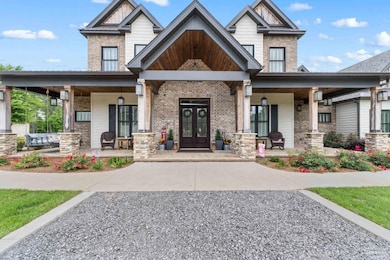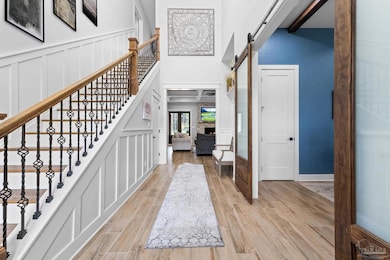
9226 Sage Forest Ln Milton, FL 32571
Estimated payment $8,378/month
Highlights
- In Ground Pool
- Fireplace in Primary Bedroom Retreat
- Traditional Architecture
- Sitting Area In Primary Bedroom
- Cathedral Ceiling
- Bonus Room
About This Home
Welcome Home to This Stunning 5-Bedroom, 3.5-Bathroom, 2 living rooms, office, and a bunkbed room within 4282 sq ft of living. Perfectly situated on 3 acres in a large acreage gated community just north of 5-points in Pace, FL. The home offers 2 instant hot water heaters, whole home generator, inverted AC systems, impact windows, gas cooktop, gas fireplace in living room, electric fireplace in master bedroom, sprinkler system and much more. Along with the home, is a heated and cooled detached garage that is 2388 sq. ft. The garage has a half bath and a heated & cooled 300 sq. ft. loft. Overlooking the backyard is an unground saltwater pool. A must see in a rare setting. Call today to see this beautiful home!
Listing Agent
Levin Rinke Realty Brokerage Email: shanet@levinrinkerealty.com Listed on: 05/16/2025

Home Details
Home Type
- Single Family
Est. Annual Taxes
- $844
Year Built
- Built in 2023
HOA Fees
- $29 Monthly HOA Fees
Parking
- 5 Car Garage
- Garage Door Opener
Home Design
- Traditional Architecture
- Brick Exterior Construction
- Slab Foundation
- Frame Construction
- Shingle Roof
- Metal Roof
- Concrete Siding
- Block Exterior
Interior Spaces
- 4,282 Sq Ft Home
- 2-Story Property
- Bookcases
- Cathedral Ceiling
- Ceiling Fan
- Recessed Lighting
- Electric Fireplace
- Blinds
- Insulated Doors
- Formal Dining Room
- Home Office
- Bonus Room
- Game Room
- Inside Utility
- Washer and Dryer Hookup
Kitchen
- Eat-In Kitchen
- Dishwasher
- Kitchen Island
- Granite Countertops
Flooring
- Carpet
- Tile
Bedrooms and Bathrooms
- 5 Bedrooms
- Sitting Area In Primary Bedroom
- Fireplace in Primary Bedroom Retreat
- Walk-In Closet
- Dressing Area
- Granite Bathroom Countertops
- Tile Bathroom Countertop
- Bidet
- Dual Vanity Sinks in Primary Bathroom
- Private Water Closet
- Separate Shower
Home Security
- High Impact Windows
- Fire and Smoke Detector
Pool
- In Ground Pool
- Saltwater Pool
Outdoor Features
- Rain Gutters
- Porch
Schools
- Chumuckla Elementary School
- Central Middle School
- Central High School
Utilities
- Multiple cooling system units
- Central Air
- Multiple Heating Units
- Baseboard Heating
- Private Water Source
- Agricultural Well Water Source
- Tankless Water Heater
- Septic Tank
- High Speed Internet
- Cable TV Available
Additional Features
- Energy-Efficient Insulation
- 3.01 Acre Lot
Community Details
- Sage Subdivision
Listing and Financial Details
- Assessor Parcel Number 183N290000003580000
Map
Home Values in the Area
Average Home Value in this Area
Tax History
| Year | Tax Paid | Tax Assessment Tax Assessment Total Assessment is a certain percentage of the fair market value that is determined by local assessors to be the total taxable value of land and additions on the property. | Land | Improvement |
|---|---|---|---|---|
| 2024 | $844 | $819,587 | $102,340 | $717,247 |
| 2023 | $844 | $81,270 | $81,270 | $0 |
| 2022 | $665 | $55,760 | $55,760 | $0 |
Property History
| Date | Event | Price | Change | Sq Ft Price |
|---|---|---|---|---|
| 06/04/2025 06/04/25 | Price Changed | $1,499,000 | -3.2% | $350 / Sq Ft |
| 05/27/2025 05/27/25 | Price Changed | $1,549,000 | -3.1% | $362 / Sq Ft |
| 05/16/2025 05/16/25 | For Sale | $1,599,000 | -- | $373 / Sq Ft |
Mortgage History
| Date | Status | Loan Amount | Loan Type |
|---|---|---|---|
| Closed | $90,000 | New Conventional |
Similar Homes in Milton, FL
Source: Pensacola Association of REALTORS®
MLS Number: 664476
APN: 18-3N-29-0000-00358-0000
- 9241 Sage Forest Ln
- 3144 Hwy 182
- 3144 Highway 182
- LOT 25 Steele Meadow Dr
- Lot 23 Steele Meadow Dr
- 16 Steele Meadow Dr
- 18 Steele Meadow Dr
- 17 Steele Meadow Dr
- 9327 Salter Rd
- 9319 Salter Rd
- 1 Salter Rd
- Lot 5 Salter Rd
- Lot 4 Salter Rd
- 605 Ard Field Rd
- 02 Salter Rd
- 01 Salter Rd
- 9180 Chumuckla Hwy
- Lot 15 Naturewalk Dr
- Lot 13 Naturewalk Dr
- 00 Hwy 182 Unit 7412 Wendt Farm Rd (
- 4301 Hollandtown Church Rd
- 6239 Ladera Trail
- 6884 Buckthorn Cir
- 2648 Gemstone Cir
- 3143 Aarons Way
- 5686 Dunridge Dr
- 7228 Bogey Ln
- 5870 Pescara Dr
- 5696 Windrun Place
- 3818 Ranch Rd
- 4066 Blaney Ln
- 5772 Conley Ct
- 5709 Danbury Blvd
- 4711 Determination Ct
- 4563 Perception Cir
- 5860 Murmur Trail
- 5485 Tucker Cir
- 5560 Tucker Cir
- 6057 Paige Pointe Dr
- 3782 Hawks Landing Cir
