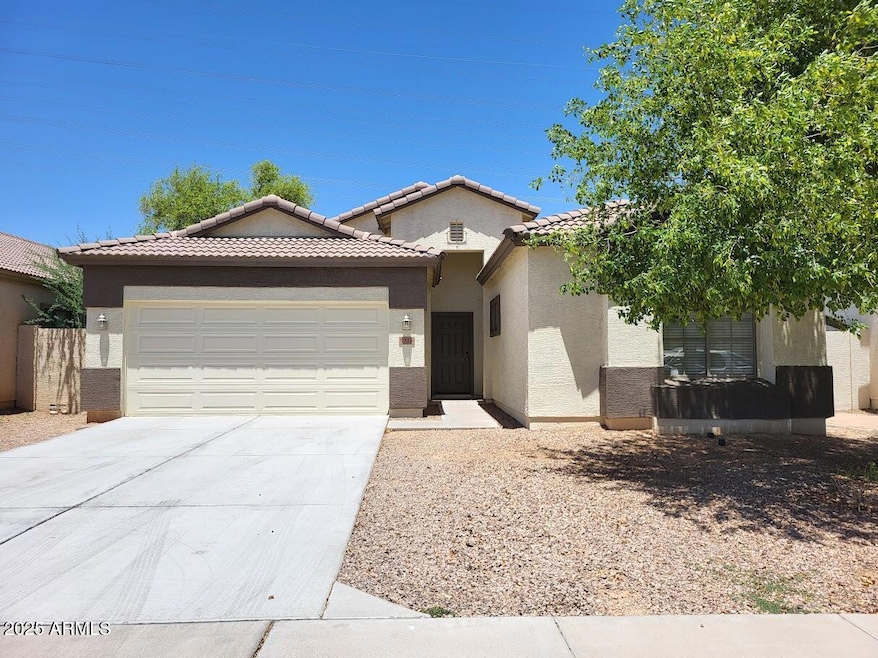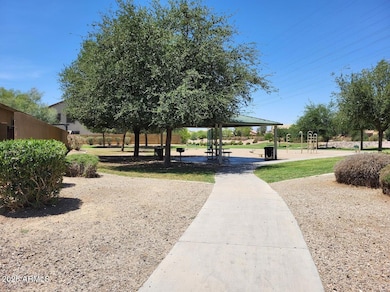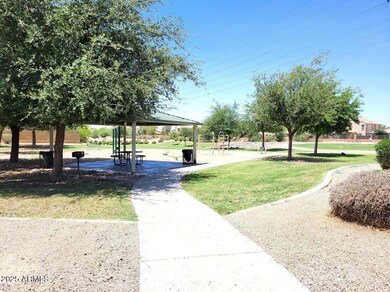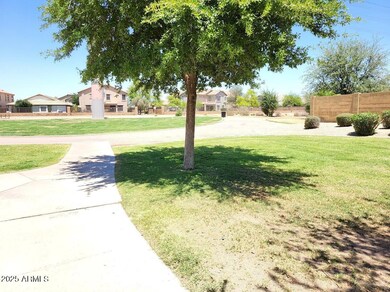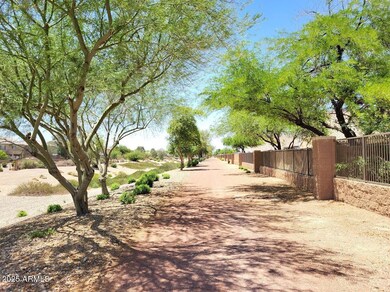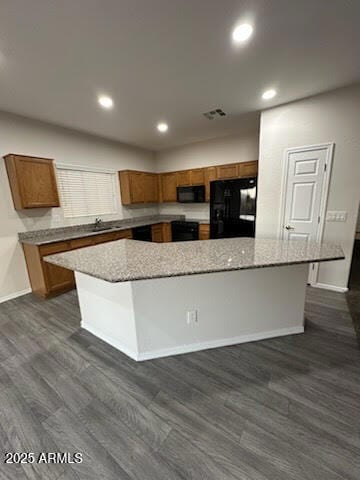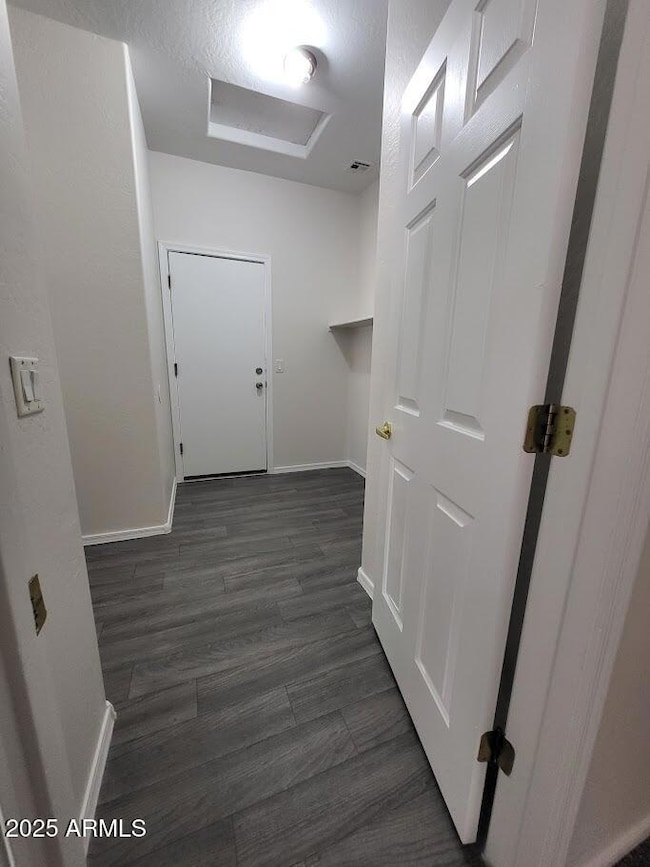9226 W Elwood St Tolleson, AZ 85353
Estrella Village NeighborhoodHighlights
- Granite Countertops
- Breakfast Bar
- Kitchen Island
- Cooling Available
- Tile Flooring
- Wrought Iron Fence
About This Home
Move in ready! No added admin fees with this rental. Spacious single story 4 bedroom 2 bath home with 2 car garage. Split floor plan for more privacy for the master bedroom. Where you will find a large bathroom with plenty of storage, a makeup vanity, separate tub and shower and a walk-in closet with ample space. This home is in a lovely neighborhood close to schools, shopping and I10 freeway for commuting. Long bridal paths, grassy shaded areas and ramada only a few houses down. Come check out the relaxing landscape view from the backyard.. More photos coming soon.
Home Details
Home Type
- Single Family
Est. Annual Taxes
- $1,594
Year Built
- Built in 2005
Lot Details
- 5,500 Sq Ft Lot
- Desert faces the front of the property
- Wrought Iron Fence
- Block Wall Fence
Parking
- 2 Car Garage
Home Design
- Wood Frame Construction
- Tile Roof
- Stucco
Interior Spaces
- 1,765 Sq Ft Home
- 1-Story Property
Kitchen
- Breakfast Bar
- Built-In Microwave
- Kitchen Island
- Granite Countertops
Flooring
- Carpet
- Tile
Bedrooms and Bathrooms
- 4 Bedrooms
- Primary Bathroom is a Full Bathroom
- 2 Bathrooms
- Bathtub With Separate Shower Stall
Laundry
- Laundry in unit
- 220 Volts In Laundry
- Washer Hookup
Schools
- Hurley Ranch Elementary
- Tolleson Union High School
Utilities
- Cooling Available
- Heating Available
Listing and Financial Details
- Property Available on 5/19/25
- Rent includes garbage collection
- 12-Month Minimum Lease Term
- Tax Lot 79
- Assessor Parcel Number 101-29-087
Community Details
Overview
- Property has a Home Owners Association
- Spectrum Association, Phone Number (480) 719-4524
- Built by Palacia Homes
- Tivoli Subdivision
Pet Policy
- No Pets Allowed
Map
Source: Arizona Regional Multiple Listing Service (ARMLS)
MLS Number: 6867560
APN: 101-29-087
- 9207 W Kirby Ave
- 9406 W Elwood St
- 9108 W Kirby Ave
- 9352 W Pioneer St
- 9310 W Atlantis Way
- 8634 W Albeniz Place
- 9319 W Crown King Rd
- 9343 W Atlantis Way
- 8954 W Albeniz Place
- 8950 W Albeniz Place
- 9124 W Williams St
- 9545 W Williams St
- 9413 W Williams St
- 9364 W Cordes Rd
- 9622 W Agora Ln
- 9631 W Albeniz Place
- 9637 W Agora Ln
- 4112 S 96th Dr
- 9630 W Atlantis Way
- 9408 W Payson Rd
