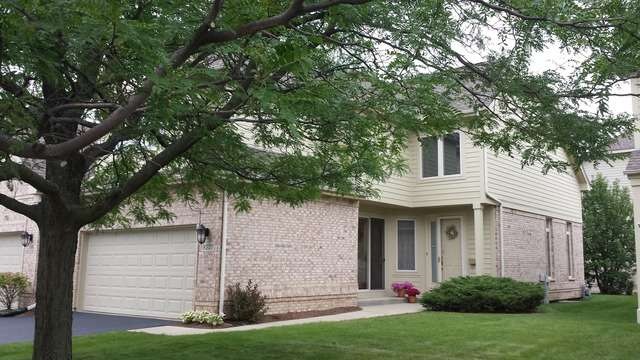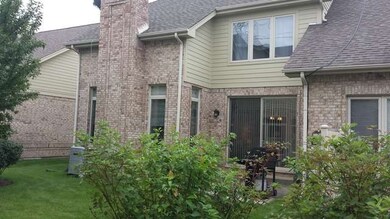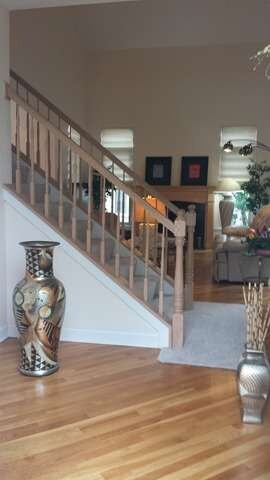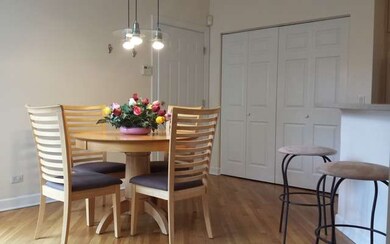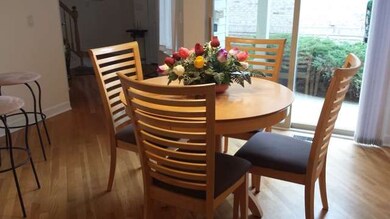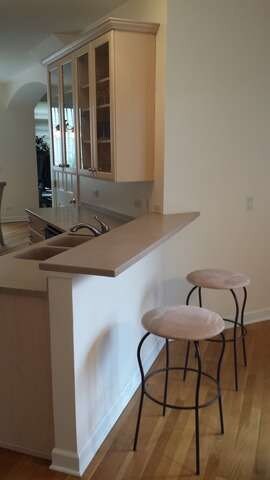
9227 Nagle Ave Unit 69 Morton Grove, IL 60053
Highlights
- Vaulted Ceiling
- Wood Flooring
- Walk-In Pantry
- Hynes Elementary School Rated A
- Whirlpool Bathtub
- 2-minute walk to Jacobs Park
About This Home
As of December 2021EXQUISITE LIVING!!! IMMACULATE TOWNHOME IN SECLUDED DELAINE FARM. OPEN CATHEDRAL IN LIVING ROOM w/ ELONGATED, WINDOWS SHOWCASE GAS START FIREPLACE! SEPERATE, FORMAL DINING w/ SLIDERS TO PATIO w/ QUIET VIEWS.GOURMET KITCHEN FEATURES CORIAN COUNTERS / INLAID DOUBLE SINK / BREAKFAST BAR. 42" MAPLE PULL-OUT CABINETS/DRAWERS, SHOWCASE GLASS CABS, LAZY SUSAN, DOUBLE PANTRY, ADDL 1ST FLOOR LAUNDRY HOOK-UPS, BRAND NEW STAINLESS STEEL APPLIANCES(JULY/2015). REAL HARDWOOD FLOORS THRU-OUT 1ST FLOOR! INVITING FOYER. EXPANSIVE MASTER SUITE & STUNNING BATH: JACUZZI TUB, SEP SHOWER, EARTH STONE CORIAN, CERAMIC TILE FLOORS. HUGE STEP-IN CLOSET. BRAND NEW CARPETING(AUG/2015). FRESHLY DISIGNER PAINTED(AUG/2015). AIR COND(JULY/2015). ALSO NEW IN 2015 INCLUDE: H20 HEATER, SMOKE ALARMS, SUMP PUMP & BACK UP TOO! FULL BASEMENT. 2-CAR GARAGE. GREAT LOCATION. A MUST SEE!!!
Last Agent to Sell the Property
Glenn Brezka
Aria Properties, LLC License #471016261 Listed on: 08/27/2015
Co-Listed By
Courtney Morley
Century 21 Affiliated Maki
Last Buyer's Agent
Ken Snedegar
Redfin Corporation License #475100706

Property Details
Home Type
- Condominium
Est. Annual Taxes
- $9,913
Year Built
- 1999
HOA Fees
- $409 per month
Parking
- Attached Garage
- Garage Transmitter
- Garage Door Opener
- Driveway
- Parking Included in Price
- Garage Is Owned
Home Design
- Brick Exterior Construction
- Asphalt Shingled Roof
Interior Spaces
- Vaulted Ceiling
- Fireplace With Gas Starter
- Entrance Foyer
- Breakfast Room
- Storage
- Wood Flooring
- Unfinished Basement
- Basement Fills Entire Space Under The House
Kitchen
- Breakfast Bar
- Walk-In Pantry
- Oven or Range
- Microwave
- High End Refrigerator
- Dishwasher
- Stainless Steel Appliances
- Disposal
Bedrooms and Bathrooms
- Primary Bathroom is a Full Bathroom
- Dual Sinks
- Whirlpool Bathtub
- Separate Shower
Laundry
- Laundry on main level
- Dryer
- Washer
Utilities
- Central Air
- Heating System Uses Gas
- Lake Michigan Water
Community Details
- Pets Allowed
Listing and Financial Details
- Homeowner Tax Exemptions
Ownership History
Purchase Details
Home Financials for this Owner
Home Financials are based on the most recent Mortgage that was taken out on this home.Purchase Details
Home Financials for this Owner
Home Financials are based on the most recent Mortgage that was taken out on this home.Purchase Details
Home Financials for this Owner
Home Financials are based on the most recent Mortgage that was taken out on this home.Purchase Details
Purchase Details
Home Financials for this Owner
Home Financials are based on the most recent Mortgage that was taken out on this home.Purchase Details
Home Financials for this Owner
Home Financials are based on the most recent Mortgage that was taken out on this home.Similar Homes in the area
Home Values in the Area
Average Home Value in this Area
Purchase History
| Date | Type | Sale Price | Title Company |
|---|---|---|---|
| Warranty Deed | $415,000 | -- | |
| Warranty Deed | $415,000 | -- | |
| Warranty Deed | $415,000 | -- | |
| Warranty Deed | $312,000 | Attorney | |
| Warranty Deed | $473,000 | Multiple | |
| Warranty Deed | $483,000 | Ctic | |
| Warranty Deed | $310,000 | -- |
Mortgage History
| Date | Status | Loan Amount | Loan Type |
|---|---|---|---|
| Open | $332,000 | No Value Available | |
| Closed | $332,000 | No Value Available | |
| Previous Owner | $286,000 | New Conventional | |
| Previous Owner | $285,250 | New Conventional | |
| Previous Owner | $296,400 | New Conventional | |
| Previous Owner | $96,600 | Stand Alone Second | |
| Previous Owner | $386,400 | Unknown | |
| Previous Owner | $287,000 | Unknown | |
| Previous Owner | $287,000 | Unknown | |
| Previous Owner | $260,000 | Unknown | |
| Previous Owner | $54,000 | Unknown | |
| Previous Owner | $260,000 | Unknown | |
| Previous Owner | $240,000 | No Value Available |
Property History
| Date | Event | Price | Change | Sq Ft Price |
|---|---|---|---|---|
| 12/17/2021 12/17/21 | Sold | $415,000 | +3.8% | $208 / Sq Ft |
| 10/06/2021 10/06/21 | Pending | -- | -- | -- |
| 09/29/2021 09/29/21 | For Sale | $400,000 | +28.2% | $200 / Sq Ft |
| 12/16/2015 12/16/15 | Sold | $312,000 | -3.9% | -- |
| 10/06/2015 10/06/15 | Pending | -- | -- | -- |
| 09/18/2015 09/18/15 | Price Changed | $324,700 | -0.1% | -- |
| 08/27/2015 08/27/15 | For Sale | $324,999 | -- | -- |
Tax History Compared to Growth
Tax History
| Year | Tax Paid | Tax Assessment Tax Assessment Total Assessment is a certain percentage of the fair market value that is determined by local assessors to be the total taxable value of land and additions on the property. | Land | Improvement |
|---|---|---|---|---|
| 2024 | $9,913 | $39,760 | $11,890 | $27,870 |
| 2023 | $10,333 | $39,760 | $11,890 | $27,870 |
| 2022 | $10,333 | $39,760 | $11,890 | $27,870 |
| 2021 | $7,859 | $29,869 | $7,161 | $22,708 |
| 2020 | $7,784 | $29,869 | $7,161 | $22,708 |
| 2019 | $7,770 | $33,171 | $7,161 | $26,010 |
| 2018 | $8,851 | $33,865 | $6,215 | $27,650 |
| 2017 | $8,901 | $33,865 | $6,215 | $27,650 |
| 2016 | $8,661 | $33,865 | $6,215 | $27,650 |
| 2015 | $9,238 | $33,137 | $5,134 | $28,003 |
| 2014 | $9,076 | $33,137 | $5,134 | $28,003 |
| 2013 | $8,903 | $33,137 | $5,134 | $28,003 |
Agents Affiliated with this Home
-
A
Seller's Agent in 2021
Alexsander Krichnkov
Fifth Street Realty LLC
-

Buyer's Agent in 2021
Stephanie Sullivan
Coldwell Banker
(773) 991-9359
1 in this area
57 Total Sales
-
G
Seller's Agent in 2015
Glenn Brezka
Aria Properties, LLC
-
C
Seller Co-Listing Agent in 2015
Courtney Morley
Century 21 Affiliated Maki
-
K
Buyer's Agent in 2015
Ken Snedegar
Redfin Corporation
Map
Source: Midwest Real Estate Data (MRED)
MLS Number: MRD09023834
APN: 10-18-219-020-1024
- 6516 Hoffman Terrace
- 8953 Neenah Ave Unit 1
- 6518 Eldorado Dr
- 8926 Natoma Ave
- 6817 Church St
- 9244 Newcastle Ave
- 6842 Beckwith Rd
- 8925 Meade Ave
- 6909 Beckwith Rd
- 36 Logan Terrace
- 9011 Austin Ave
- 6334 Hennings Ct
- 6332 Hennings Ct
- 6336 Hennings Ct
- 6338 Hennings Ct
- 6330 Hennings Ct
- 9314 Marmora Ave
- 6727 Beckwith Rd
- 8650 Ferris Ave Unit 505
- 8650 Ferris Ave Unit 203
