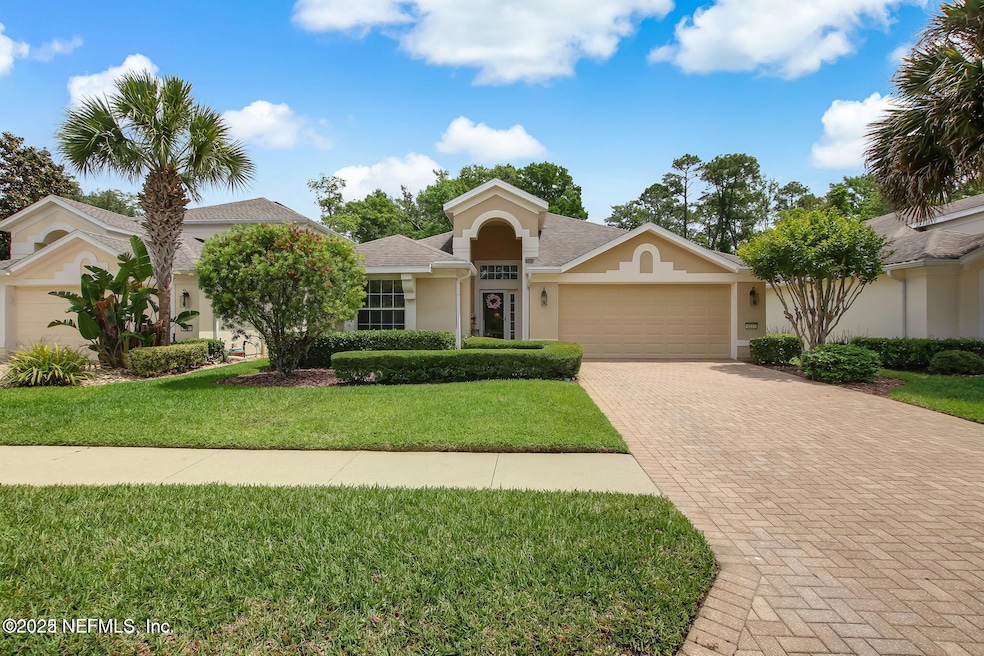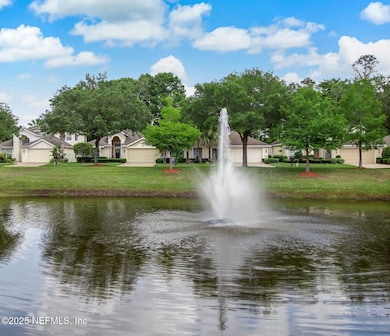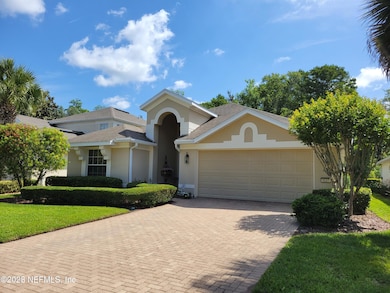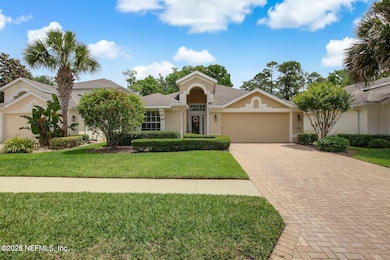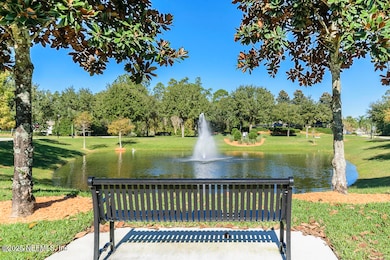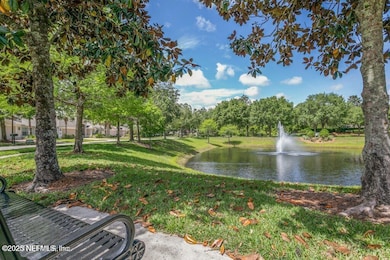9227 Sunrise Breeze Cir Jacksonville, FL 32256
eTown NeighborhoodEstimated payment $3,119/month
Highlights
- Fitness Center
- Senior Community
- Views of Preserve
- Security Service
- Gated Community
- Open Floorplan
About This Home
Exceptional Value & Upgrades! New Interior Paint in LR/DR/Kitchen/Breakfast Rm/& LaundryRm! Welcome Home to this most sought-after 1-Story, Cypress Model w/ 2 Bedroom/2 Bath, Den/Flex Rm home in Jacksonville's Premier 55+Active, Adult Community called Sweetwater by Del Webb! Located in the Heart of Southside/Baymeadows area, this home is beautifully adorned with 18'' designer tile throughout. Exceptional Features include: Enclosed Lanai w/ Vinyl Windows extending living space to 2,020 sq.ft; New Roof w/GAF Timberline HDZ Shingles & Transferable Warranty (2024); New High Quality, Energy Efficient Rheem HVAC System (2024); Stainless Steel Kitchen Appliances & pullout kitchen shelving; New Stainless Double-Door LG Refrigerator w/Water & Ice on Door (2023); new GE Dishwasher (2023); Plantation Shutters in Primary, 2nd Bedroom, & Breakfast Rm; Designer Dining Room Chandelier & Living Rm Fan; Sprinkler Systems w/Separate Cost Saving Irrigation Meter.Concrete Block Construction & No CDD Fee! Seller's Exceptional Features & Upgrades:
*One of Sweetwater's Most Desired 1-story Floor Plan on Private Nature Preserve!
*2 Bedrooms, 2 Baths, w/ Den, Enclosed 27' x 13' Lanai & 2-Car Garage
*Popular Cypress Model with 1,720 sq. ft. and Designer Paver Drive & Walkway
*New Roof with GAF Timberline HDZ Shingles and Transferable Warranty (2024)
*Enclosed Lanai with versatile Vinyl Windows extending living space to 2,020 sq. ft.
*Enjoy Stunning Sounds and Front Door Views of Tranquil Pond with Fountain
*Upgraded Separate Glass and/or Screen Front Door Enclosure that Locks
*Home is beautifully adorned with the same 18" Designer Tiled Flooring Throughout
*Open Split-bedroom Floor Plan that's ideal for entertaining Family & Friends
* Freshly painted Main Living/ Dining/ Kitchen/ Breakfast Room, Laundry & Halls
* Main Living Areas Professionally Painted w/Sherman Williams Neutral Color for any Decor (2025)
*Living & Dining Rooms with 10 ft. Ceilings and Designer Lighting & Fan
*Dining Room with upgraded Lighting and Wainscotting
*Den with Double-door Entry is ideal for homeowner's multiple uses
*Plantation Shutter in Primary, 2nd Bedroom & Breakfast Room
*Beautiful Chef's Kitchen w/42" Warm Maple Wood Cabinetry
*Stainless Steel Kitchen Appliance and desirable Pullout Shelving
*New Double-Door LG Refrigerator with Water and Ice on the Door (2023)
*New GE Dishwasher installed (2023)
*Luxurious Primary Bath with Dual Sinks Vanity, Garden Tub, & Separate Shower
*Separate Water Closet with Pocket Door Enclosure and Door to Lanai
*Large Walk-in Primary Closet with Vinyl Plank Flooring
*Separate 2nd Bedroom and Guest Bath w/ Custom Valance/Drapery Enclosure
*Laundry Room with Large Double-door Pantry, Cabinetry, Closet & Utility Sink
*A. O. Smith Water Softener, A.O. Smith Water Heater, & Garage Overhead Fan
*Upgraded Epoxy Garage Floor Coating (2023)
*Sprinkler System with Separate Cost-Saving Irrigation Meter
* Concrete Block Construction
*Sidewalks, Bike lanes and Nature Preserve Boardwalks are throughout the community
-- ideal for daily exercise, strolls or walking your beloved family pet.
* Impressive Sweetwater Gated Entrance with Pond/Fountain & Clubhouse Views
*Sweetwater by Del Webb is a 315 acre, Premier Gated, 55+ Active Adult
community located in Jacksonville's popular Southside area. (No CDD Fee).
*Residents enjoy a host of Activities at Sweetwater's Summerland Hall Amenities Center
*Conveniently located near Grocery Stores, Restaurants, Pharmacies, & Urgent Care
*Within proximity to major highways, Public Parks, & The St Johns Town Center
*Just minutes from the renowned Mayo Clinic, and the city's beautiful Atlantic Beaches!
SWEETWATER BY DEL WEBB is centrally located to major shopping (St. John's Town Center), grocery stores, restaurants, pharmacies, major medical (Mayo Clinic) Urgent Care, & easy access to major highways, the airport, and the city's Atlantic beaches.
SWEETWATER residents enjoy the World-Class 22,000 SF Amenities Center called Summerland Hall, w/State-of-the-Art Fitness Center, Indoor heated & Outdoor Pools, indoor Jacuzzi, Ballroom & Dance Floor, Game & Crafts Rooms, Library, Business Center, Yoga/Pilates Room, Billiards Room, & a variety of Chartered Clubs & Interest Groups -- all staffed by a full-time Lifestyle Director. Tennis courts, bocce ball courts, outdoor pavilion for picnicking, lighted walking/nature trails, bike lanes, & much more!
Welcome Home to the Sweet Life of Sweetwater at 9227 Sunrise Breeze Circle!
Home Details
Home Type
- Single Family
Est. Annual Taxes
- $5,972
Year Built
- Built in 2006 | Remodeled
Lot Details
- 6,098 Sq Ft Lot
HOA Fees
- $250 Monthly HOA Fees
Parking
- 2 Car Attached Garage
- Garage Door Opener
Property Views
- Views of Preserve
- Pond
- Trees
Home Design
- Traditional Architecture
- Entry on the 1st floor
- Shingle Roof
- Concrete Siding
- Stucco
Interior Spaces
- 1,720 Sq Ft Home
- 1-Story Property
- Open Floorplan
- Ceiling Fan
- Plantation Shutters
- Entrance Foyer
- Screened Porch
- Tile Flooring
Kitchen
- Eat-In Kitchen
- Electric Range
- Microwave
- Ice Maker
- Dishwasher
- Disposal
Bedrooms and Bathrooms
- 2 Bedrooms
- Split Bedroom Floorplan
- Walk-In Closet
- 2 Full Bathrooms
- Soaking Tub
- Bathtub With Separate Shower Stall
Laundry
- Laundry Room
- Sink Near Laundry
- Washer and Electric Dryer Hookup
Home Security
- Hurricane or Storm Shutters
- Fire and Smoke Detector
Utilities
- Central Heating and Cooling System
- Electric Water Heater
- Water Softener is Owned
Listing and Financial Details
- Assessor Parcel Number 1677572260
Community Details
Overview
- Senior Community
- Association fees include ground maintenance, security
- Sweetwater Master Association, Phone Number (904) 519-6673
- Sweetwater By Del Webb Subdivision
- On-Site Maintenance
Amenities
- Community Barbecue Grill
- Clubhouse
Recreation
- Tennis Courts
- Pickleball Courts
- Fitness Center
- Community Spa
- Jogging Path
Security
- Security Service
- Gated Community
Map
Home Values in the Area
Average Home Value in this Area
Tax History
| Year | Tax Paid | Tax Assessment Tax Assessment Total Assessment is a certain percentage of the fair market value that is determined by local assessors to be the total taxable value of land and additions on the property. | Land | Improvement |
|---|---|---|---|---|
| 2025 | $5,972 | $375,161 | -- | -- |
| 2024 | $5,972 | $364,588 | -- | -- |
| 2023 | $5,813 | $353,969 | $0 | $0 |
| 2022 | $4,158 | $275,228 | $0 | $0 |
| 2021 | $4,132 | $267,212 | $0 | $0 |
| 2020 | $4,092 | $263,523 | $60,000 | $203,523 |
| 2019 | $4,105 | $260,843 | $0 | $0 |
| 2018 | $4,055 | $255,980 | $60,000 | $195,980 |
| 2017 | $4,805 | $252,940 | $60,000 | $192,940 |
| 2016 | $3,237 | $204,744 | $0 | $0 |
| 2015 | $3,268 | $203,321 | $0 | $0 |
| 2014 | $3,274 | $201,708 | $0 | $0 |
Property History
| Date | Event | Price | Change | Sq Ft Price |
|---|---|---|---|---|
| 08/11/2025 08/11/25 | Price Changed | $445,000 | -3.3% | $259 / Sq Ft |
| 08/08/2025 08/08/25 | Price Changed | $460,000 | -3.6% | $267 / Sq Ft |
| 08/01/2025 08/01/25 | Price Changed | $477,000 | -0.6% | $277 / Sq Ft |
| 05/09/2025 05/09/25 | Price Changed | $479,900 | -1.9% | $279 / Sq Ft |
| 03/12/2025 03/12/25 | Price Changed | $489,000 | -1.0% | $284 / Sq Ft |
| 03/07/2025 03/07/25 | Price Changed | $494,000 | -1.0% | $287 / Sq Ft |
| 02/21/2025 02/21/25 | For Sale | $499,000 | +72.1% | $290 / Sq Ft |
| 12/17/2023 12/17/23 | Off Market | $290,000 | -- | -- |
| 12/17/2023 12/17/23 | Off Market | $449,000 | -- | -- |
| 06/30/2022 06/30/22 | Sold | $449,000 | 0.0% | $262 / Sq Ft |
| 05/09/2022 05/09/22 | Pending | -- | -- | -- |
| 05/07/2022 05/07/22 | For Sale | $449,000 | +54.8% | $262 / Sq Ft |
| 05/05/2017 05/05/17 | Sold | $290,000 | -12.1% | $169 / Sq Ft |
| 03/20/2017 03/20/17 | Pending | -- | -- | -- |
| 11/10/2016 11/10/16 | For Sale | $329,900 | -- | $192 / Sq Ft |
Purchase History
| Date | Type | Sale Price | Title Company |
|---|---|---|---|
| Warranty Deed | $100 | None Listed On Document | |
| Warranty Deed | $100 | None Listed On Document | |
| Warranty Deed | -- | Osborne Sheffield Title Servic | |
| Interfamily Deed Transfer | -- | Attorney | |
| Warranty Deed | $290,000 | Osborne & Sheffield Title Se | |
| Interfamily Deed Transfer | -- | None Available | |
| Special Warranty Deed | $360,200 | Landamerica Gulfatlantic Tit |
Mortgage History
| Date | Status | Loan Amount | Loan Type |
|---|---|---|---|
| Previous Owner | $232,000 | New Conventional |
Source: realMLS (Northeast Florida Multiple Listing Service)
MLS Number: 2068455
APN: 167757-2260
- 9212 Sugarland Dr
- 9213 Sugar Meadow Trail
- 9197 Sweet Berry Ct
- 9133 Sweet Tree Trail
- 11317 Water Spring Cir
- 11305 Water Spring Cir
- 9126 Honeybee Ln
- 11251 Campfield Dr Unit 1102
- 11251 Campfield Dr Unit 3405
- 11251 Campfield Dr Unit 2307
- 11251 Campfield Dr Unit 4402
- 11251 Campfield Dr Unit 4107
- 11704 Surfbird Cir Unit 15C
- 9831 Del Webb Pkwy Unit 4208
- 9831 Del Webb Pkwy Unit 4406
- 9831 Del Webb Pkwy Unit 4308
- 9831 Del Webb Pkwy Unit 1302
- 9831 Del Webb Pkwy Unit 3107
- 9831 Del Webb Pkwy Unit 3402
- 9831 Del Webb Pkwy Unit 3302
- 11223 Campfield Cir
- 8986 Tropical Bend Cir
- 11251 Campfield Dr Unit 3405
- 11233 Minnetta Ct
- 11452 Newtonian Blvd
- 11380 Newtonian Blvd
- 11176 Engineering Way
- 8699 Canopy Oaks Dr
- 8540 Homeplace Dr
- 8121 Summer Palm Ct
- 9921 Element Rd
- 11103 Quasar Ct
- 11221 Strategy Ct
- 10089 Filament Blvd
- 10550 Baymeadows Rd Unit 1012
- 10178 Illumination Dr
- 10149 Filament Blvd
- 10550 Baymeadows Rd Unit 429
- 10157 Innovation Way
- 7990 Baymeadows Rd E Unit 1702
