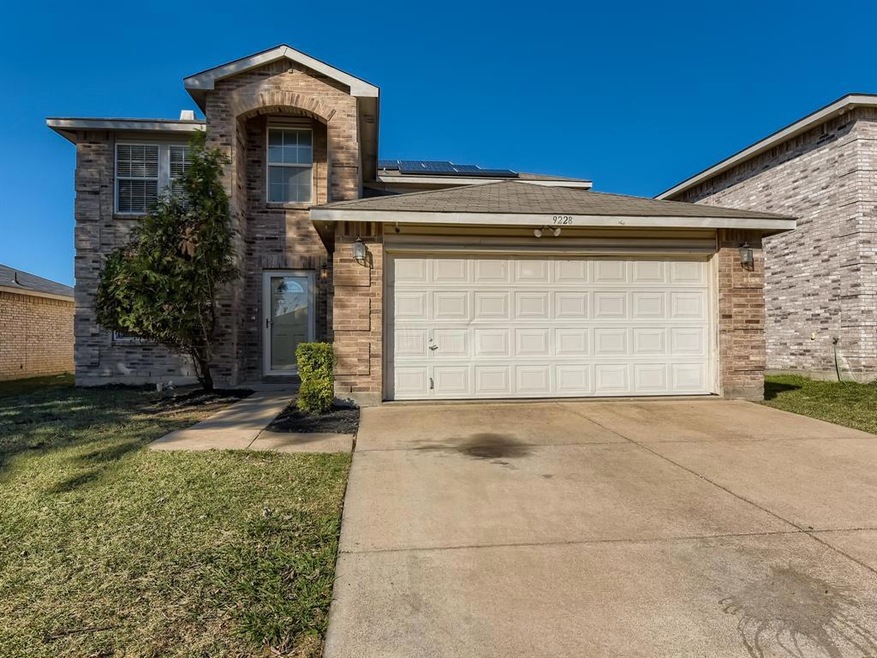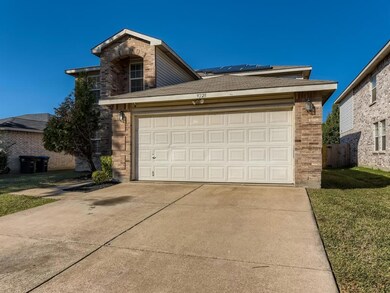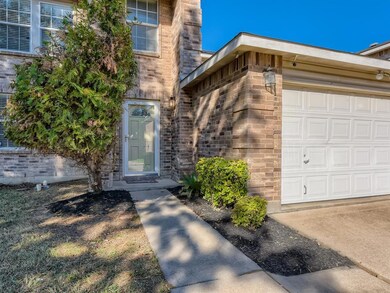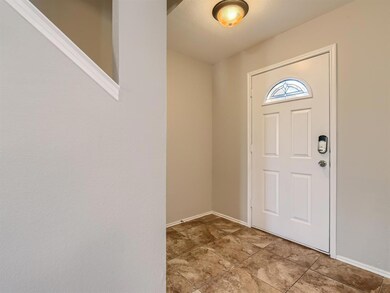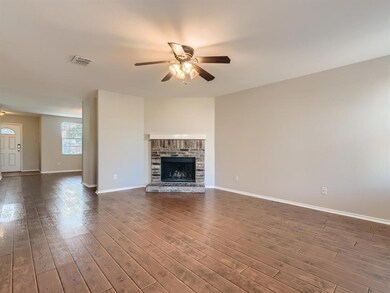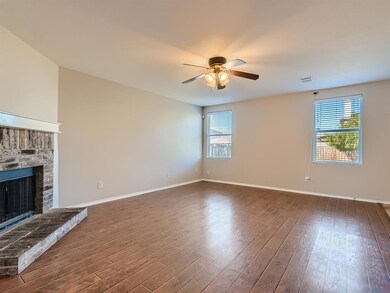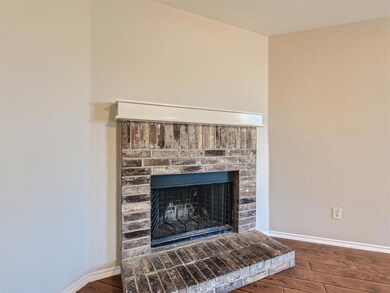
9228 Cheswick Dr Fort Worth, TX 76123
Poynter Crossing NeighborhoodHighlights
- Solar Power System
- Loft
- Community Pool
- Traditional Architecture
- Granite Countertops
- 2-Car Garage with one garage door
About This Home
As of May 2023Click the Virtual Tour link to view the 3D walkthrough. Over 2,600 square feet of living space welcomes you home to this turnkey residence! Step into refreshed interiors complete with a full paint and brand new carpeting. Upon entry you're greeted by a formal dining room that could easily be transformed into any space that fits your lifestyle. The living room is spacious, sunlit and inviting equipped with a cozy fireplace for those colder winter months. Sizable kitchen features extensive cabinetry, granite countertops, plenty of space for an island or breakfast table and it opens out to the living room. The primary bedroom is a private haven tucked away on the main level and features a lovely 5-piece ensuite with dual sinks, a separate shower and a large walk-in closet. Upstairs is home to 3 more bedrooms, a full bath to share and a loft for more casual lounging. Located in close proximity to local schools, shopping and dining options, this one has it all! Solar Panels to save energy.
Home Details
Home Type
- Single Family
Est. Annual Taxes
- $5,347
Year Built
- Built in 2006
Lot Details
- 5,663 Sq Ft Lot
- Wood Fence
- Landscaped
- Interior Lot
- Few Trees
- Large Grassy Backyard
- Back Yard
HOA Fees
- $88 Monthly HOA Fees
Parking
- 2-Car Garage with one garage door
- Front Facing Garage
- Driveway
Home Design
- Traditional Architecture
- Brick Exterior Construction
- Slab Foundation
- Composition Roof
Interior Spaces
- 2,630 Sq Ft Home
- 2-Story Property
- Ceiling Fan
- Decorative Lighting
- Window Treatments
- Living Room with Fireplace
- Loft
- Laundry in Utility Room
Kitchen
- Electric Range
- <<microwave>>
- Dishwasher
- Granite Countertops
Flooring
- Carpet
- Tile
Bedrooms and Bathrooms
- 4 Bedrooms
- Walk-In Closet
- Double Vanity
Schools
- Hargrave Elementary School
- Summer Creek Middle School
- Crowley Middle School
- North Crowley High School
Utilities
- Central Heating and Cooling System
- Electric Water Heater
- Phone Available
- Cable TV Available
Additional Features
- Solar Power System
- Patio
Listing and Financial Details
- Legal Lot and Block 15 / 26
- Assessor Parcel Number 40631303
- $6,298 per year unexempt tax
Community Details
Overview
- Association fees include full use of facilities, management fees
- Rti/Community Management HOA, Phone Number (972) 943-2828
- Poynter Crossing Add Subdivision
- Mandatory home owners association
Amenities
- Laundry Facilities
Recreation
- Community Playground
- Community Pool
Ownership History
Purchase Details
Home Financials for this Owner
Home Financials are based on the most recent Mortgage that was taken out on this home.Purchase Details
Home Financials for this Owner
Home Financials are based on the most recent Mortgage that was taken out on this home.Purchase Details
Home Financials for this Owner
Home Financials are based on the most recent Mortgage that was taken out on this home.Purchase Details
Home Financials for this Owner
Home Financials are based on the most recent Mortgage that was taken out on this home.Similar Homes in Fort Worth, TX
Home Values in the Area
Average Home Value in this Area
Purchase History
| Date | Type | Sale Price | Title Company |
|---|---|---|---|
| Deed | -- | Orchard Title | |
| Vendors Lien | -- | Rtt | |
| Trustee Deed | $75,000 | None Available | |
| Vendors Lien | -- | Commerce Title Co |
Mortgage History
| Date | Status | Loan Amount | Loan Type |
|---|---|---|---|
| Open | $294,566 | FHA | |
| Previous Owner | $116,470 | FHA | |
| Previous Owner | $90,000 | Unknown | |
| Previous Owner | $116,350 | Purchase Money Mortgage |
Property History
| Date | Event | Price | Change | Sq Ft Price |
|---|---|---|---|---|
| 07/14/2025 07/14/25 | Price Changed | $330,999 | -2.9% | $126 / Sq Ft |
| 06/19/2025 06/19/25 | Price Changed | $340,999 | -2.6% | $130 / Sq Ft |
| 05/20/2025 05/20/25 | For Sale | $350,000 | +17.1% | $133 / Sq Ft |
| 05/24/2023 05/24/23 | Sold | -- | -- | -- |
| 03/01/2023 03/01/23 | Pending | -- | -- | -- |
| 02/23/2023 02/23/23 | Price Changed | $299,000 | -7.7% | $114 / Sq Ft |
| 01/25/2023 01/25/23 | Price Changed | $324,000 | -4.7% | $123 / Sq Ft |
| 12/10/2022 12/10/22 | Price Changed | $339,900 | -1.5% | $129 / Sq Ft |
| 10/19/2022 10/19/22 | For Sale | $345,000 | -- | $131 / Sq Ft |
Tax History Compared to Growth
Tax History
| Year | Tax Paid | Tax Assessment Tax Assessment Total Assessment is a certain percentage of the fair market value that is determined by local assessors to be the total taxable value of land and additions on the property. | Land | Improvement |
|---|---|---|---|---|
| 2024 | $5,347 | $314,254 | $50,000 | $264,254 |
| 2023 | $7,877 | $320,479 | $50,000 | $270,479 |
| 2022 | $7,330 | $265,506 | $35,000 | $230,506 |
| 2021 | $6,467 | $222,637 | $35,000 | $187,637 |
| 2020 | $6,001 | $204,587 | $35,000 | $169,587 |
| 2019 | $6,303 | $205,374 | $35,000 | $170,374 |
| 2018 | $5,385 | $175,476 | $25,000 | $150,476 |
| 2017 | $4,990 | $159,371 | $25,000 | $134,371 |
| 2016 | $4,690 | $149,776 | $25,000 | $124,776 |
| 2015 | $4,050 | $127,900 | $16,000 | $111,900 |
| 2014 | $4,050 | $127,900 | $16,000 | $111,900 |
Agents Affiliated with this Home
-
ABIODUN OLADELE
A
Seller's Agent in 2025
ABIODUN OLADELE
TargetCost Realty
(832) 908-0837
16 Total Sales
-
Joanna Batsel

Seller's Agent in 2023
Joanna Batsel
6th Ave Homes
(469) 421-8781
3 in this area
125 Total Sales
-
Victoria Maku
V
Buyer's Agent in 2023
Victoria Maku
United Real Estate DFW
(484) 542-5610
1 in this area
38 Total Sales
Map
Source: North Texas Real Estate Information Systems (NTREIS)
MLS Number: 20189012
APN: 40631303
- 9213 Old Clydesdale Dr
- 4216 Glen Abbey Dr
- 9120 Quarter Horse Ln
- 4325 Leeds Dr
- 4248 Leeds Dr
- 9024 Penny Ln
- 9016 Troy Dr
- 4400 Double Oak Ln
- 4412 Corner Brook Ln
- 4412 Double Oak Ln
- 3944 Foxhound Ln
- 9220 Vineyard Ln
- 8784 Polo Dr
- 4376 Mill Stream Ln
- 4380 Mill Stream Ln
- 4373 Mill Stream Ln
- 3916 Irish Setter Dr
- 8712 Hunters Creek Dr
- 3920 Golden Horn Ln
- 4501 Corner Brook Ln
