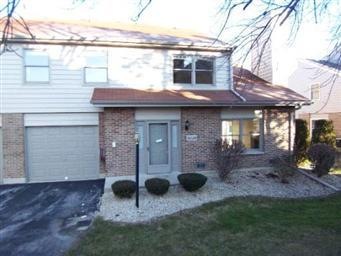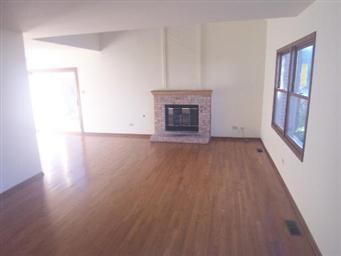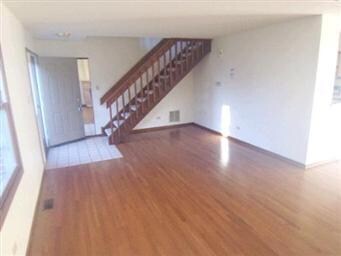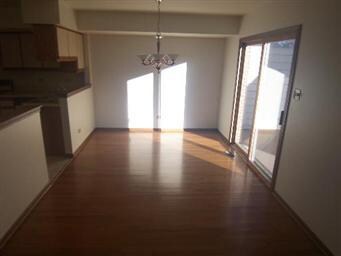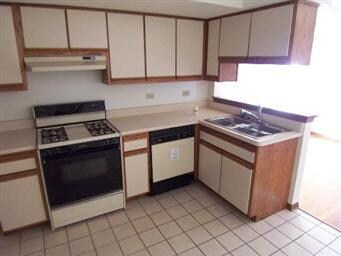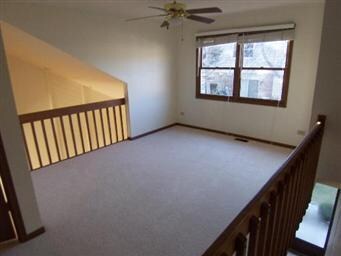
9228 Whitehall Ln Unit 53B Orland Park, IL 60462
Central Orland NeighborhoodEstimated Value: $248,691 - $278,000
Highlights
- Attached Garage
- Patio
- Forced Air Heating and Cooling System
- Jerling Junior High School Rated A-
About This Home
As of March 2012NICE TOWN HOME * MASTER BEDROOM * VAULTED CEILING * FIREPLACE * 2ND FLOOR LAUNDRY ROOM * LARGE LOFT * PATIO * GREAT INVESTMENT OPPORTUNITY *
Last Listed By
Steven Butler
Century 21 Circle License #475124516 Listed on: 01/03/2012
Property Details
Home Type
- Condominium
Est. Annual Taxes
- $3,292
Year Built
- 1988
Lot Details
- 16
HOA Fees
- $125 per month
Parking
- Attached Garage
- Parking Included in Price
Home Design
- Brick Exterior Construction
Interior Spaces
- Primary Bathroom is a Full Bathroom
- Second Floor Utility Room
- Crawl Space
Outdoor Features
- Patio
Utilities
- Forced Air Heating and Cooling System
- Heating System Uses Gas
- Lake Michigan Water
Community Details
- Pets Allowed
Listing and Financial Details
- $300 Seller Concession
Ownership History
Purchase Details
Home Financials for this Owner
Home Financials are based on the most recent Mortgage that was taken out on this home.Purchase Details
Purchase Details
Home Financials for this Owner
Home Financials are based on the most recent Mortgage that was taken out on this home.Similar Homes in Orland Park, IL
Home Values in the Area
Average Home Value in this Area
Purchase History
| Date | Buyer | Sale Price | Title Company |
|---|---|---|---|
| Enterprise 9440 Llc | $115,000 | Attorneys Title Guaranty Fun | |
| Federal National Mortgage Association | -- | Premier Title | |
| Burgess Laura A | $161,000 | Ticor Title |
Mortgage History
| Date | Status | Borrower | Loan Amount |
|---|---|---|---|
| Closed | Enterprise 9440 Llc | $92,000 | |
| Previous Owner | Burgess Laura A | $152,000 | |
| Previous Owner | Burgess Laura A | $128,800 |
Property History
| Date | Event | Price | Change | Sq Ft Price |
|---|---|---|---|---|
| 03/30/2012 03/30/12 | Off Market | $115,000 | -- | -- |
| 03/29/2012 03/29/12 | Sold | $115,000 | -10.0% | $105 / Sq Ft |
| 02/15/2012 02/15/12 | Pending | -- | -- | -- |
| 01/03/2012 01/03/12 | For Sale | $127,720 | -- | $116 / Sq Ft |
Tax History Compared to Growth
Tax History
| Year | Tax Paid | Tax Assessment Tax Assessment Total Assessment is a certain percentage of the fair market value that is determined by local assessors to be the total taxable value of land and additions on the property. | Land | Improvement |
|---|---|---|---|---|
| 2024 | $3,292 | $20,192 | $1,913 | $18,279 |
| 2023 | $3,292 | $20,192 | $1,913 | $18,279 |
| 2022 | $3,292 | $14,412 | $1,684 | $12,728 |
| 2021 | $3,206 | $14,411 | $1,683 | $12,728 |
| 2020 | $3,149 | $14,411 | $1,683 | $12,728 |
| 2019 | $2,592 | $12,873 | $1,530 | $11,343 |
| 2018 | $2,519 | $12,873 | $1,530 | $11,343 |
| 2017 | $2,478 | $12,873 | $1,530 | $11,343 |
| 2016 | $2,867 | $12,773 | $1,377 | $11,396 |
| 2015 | $2,805 | $12,773 | $1,377 | $11,396 |
| 2014 | $2,778 | $12,773 | $1,377 | $11,396 |
| 2013 | $3,070 | $14,608 | $1,377 | $13,231 |
Agents Affiliated with this Home
-

Seller's Agent in 2012
Steven Butler
Century 21 Circle
-
Priscilla Stefaniak

Buyer's Agent in 2012
Priscilla Stefaniak
Century 21 Ham & Associates
(708) 785-3918
3 Total Sales
Map
Source: Midwest Real Estate Data (MRED)
MLS Number: MRD07967603
APN: 27-15-301-028-1170
- 15550 Peachtree Dr
- 9324 Waterford Ln Unit D14
- 9299 Erin Ln Unit B7
- 9338 Sunrise Ln Unit A3
- 15540 Frances Ln
- 15541 Kemper Dr
- 8832 Wheeler Dr
- 56 Orland Square Dr
- 15806 Farm Hill Dr Unit 4B
- 16026 90th Ave
- 15710 Orlan Brook Dr Unit 157
- 15720 Orlan Brook Dr Unit 202
- 15720 Orlan Brook Dr Unit 203
- 16165 92nd Ave
- 15730 Orlan Brook Dr Unit 206
- 9180 136th St
- 14355 94th Ave
- 15312 Lisa Ct
- 8960 Silverdale Dr Unit 8A
- 16187 92nd Ave
- 9228 Whitehall Ln Unit 53B
- 9217 Cliffside Ln Unit 53C
- 9230 Whitehall Ln Unit 53A
- 9221 Cliffside Ln Unit 53D
- 9218 Whitehall Ln Unit 54A
- 9213 Cliffside Ln Unit 54D
- 9226 Whitehall Ln Unit 35
- 9222 Whitehall Ln Unit 35
- 9232 Whitehall Ln Unit 36
- 9216 Whitehall Ln Unit 54B
- 9216 Whitehall Ln Unit 9216
- 9209 Cliffside Ln Unit 54C
- 9224 Whitehall Ln Unit 35
- 9236 Whitehall Ln Unit 36
- 9220 Whitehall Ln Unit 35
- 9234 Whitehall Ln Unit 36
- 9238 Whitehall Ln Unit 36
- 9233 Cliffside Ln Unit 52C
- 9212 Cliffside Ln Unit 59B
- 15541 Westminster Dr Unit 52B
