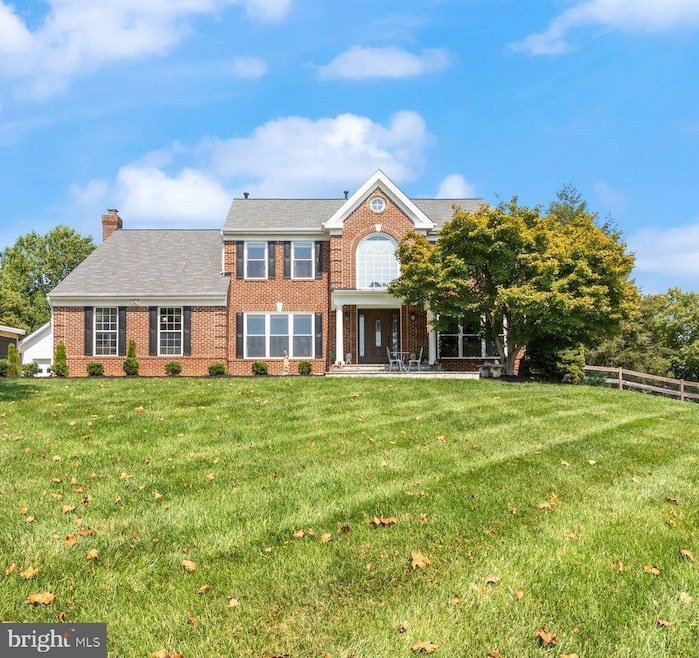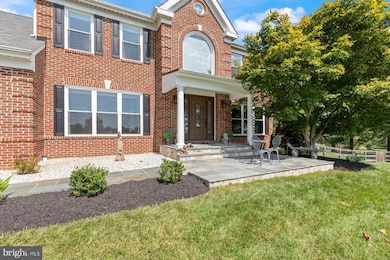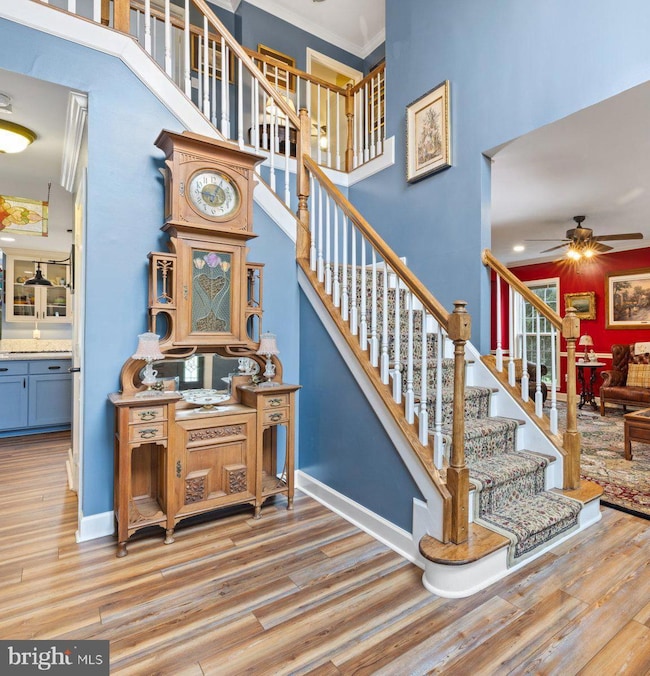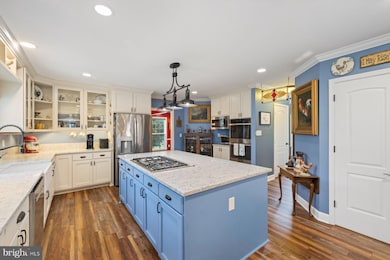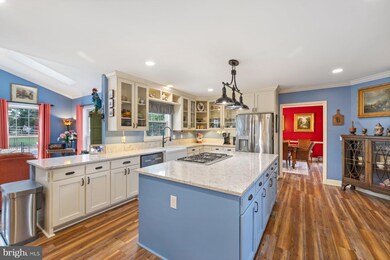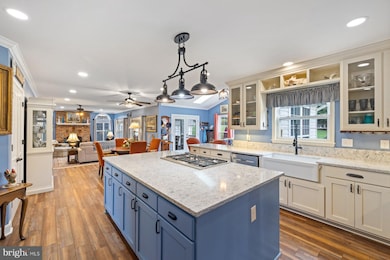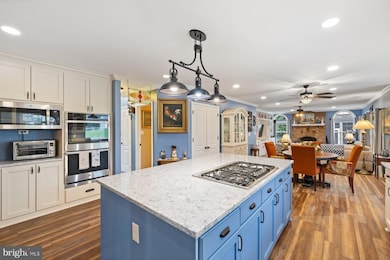
9229 English Meadow Way Gaithersburg, MD 20882
Highlights
- In Ground Pool
- Second Garage
- View of Trees or Woods
- Laytonsville Elementary School Rated A-
- Gourmet Kitchen
- Colonial Architecture
About This Home
As of January 2025Set on a sprawling 2-acre lot, this exceptional home offers space, style, and comfort. A bright 2-story foyer welcomes you into an open-concept floor plan designed for modern living. The main level includes a private home office with French doors, ideal for remote work. The spacious kitchen with a large island flows effortlessly into the family room and a sun-drenched breakfast room surrounded by windows, creating an inviting space for relaxing or entertaining.
The magnificent backyard oasis will take your breath away! It features a 50,000-gallon gas-heated pool, 12 feet deep with a diving board, perfect for summer fun. Enjoy the best of outdoor living on the screened porch and expansive patio, offering ample space for dining, lounging, and gatherings.
Upstairs, the primary suite is a serene retreat, complete with a luxurious bath featuring a soaking tub, separate shower, and a massive walk-in closet. Three additional bedrooms and two more full bathrooms complete the upper level, ensuring space for everyone.
The fully finished basement provides even more flexibility, with a large recreation area and an additional full bathroom—perfect for guests or leisure activities.
With its resort-style amenities and expansive lot, this home offers the ultimate blend of elegance, comfort, and fun. Don't miss this opportunity—schedule your showing today!
Last Agent to Sell the Property
Century 21 Redwood Realty License #0225102492 Listed on: 10/18/2024

Home Details
Home Type
- Single Family
Est. Annual Taxes
- $9,118
Year Built
- Built in 1994
Lot Details
- 2 Acre Lot
- Cul-De-Sac
- Landscaped
- Cleared Lot
- Back Yard Fenced and Front Yard
- Property is in excellent condition
- Property is zoned RE2
Parking
- 4 Garage Spaces | 2 Attached and 2 Detached
- Second Garage
- Front Facing Garage
- Side Facing Garage
- Garage Door Opener
- Driveway
Home Design
- Colonial Architecture
- Frame Construction
- Asphalt Roof
Interior Spaces
- Property has 3 Levels
- Built-In Features
- Crown Molding
- Two Story Ceilings
- Ceiling Fan
- Recessed Lighting
- Wood Burning Fireplace
- Double Pane Windows
- Window Treatments
- French Doors
- Family Room Off Kitchen
- Living Room
- Formal Dining Room
- Den
- Wood Flooring
- Views of Woods
- Finished Basement
- Rear Basement Entry
- Attic
Kitchen
- Gourmet Kitchen
- Breakfast Room
- Double Oven
- Built-In Range
- Built-In Microwave
- Ice Maker
- Dishwasher
- Kitchen Island
- Disposal
Bedrooms and Bathrooms
- 4 Bedrooms
- En-Suite Primary Bedroom
- En-Suite Bathroom
- Walk-In Closet
- Soaking Tub
- Walk-in Shower
Laundry
- Laundry Room
- Laundry on main level
- Dryer
- Washer
Home Security
- Storm Doors
- Carbon Monoxide Detectors
- Fire and Smoke Detector
Pool
- In Ground Pool
- Fence Around Pool
Outdoor Features
- Deck
- Patio
- Shed
Utilities
- Central Air
- Heat Pump System
- Vented Exhaust Fan
- Well
- Natural Gas Water Heater
- Septic Tank
Community Details
- No Home Owners Association
- Overlook Hills Subdivision
Listing and Financial Details
- Tax Lot 42
- Assessor Parcel Number 160103016593
Ownership History
Purchase Details
Home Financials for this Owner
Home Financials are based on the most recent Mortgage that was taken out on this home.Purchase Details
Home Financials for this Owner
Home Financials are based on the most recent Mortgage that was taken out on this home.Purchase Details
Purchase Details
Home Financials for this Owner
Home Financials are based on the most recent Mortgage that was taken out on this home.Purchase Details
Similar Homes in Gaithersburg, MD
Home Values in the Area
Average Home Value in this Area
Purchase History
| Date | Type | Sale Price | Title Company |
|---|---|---|---|
| Deed | $1,110,000 | Fidelity National Title | |
| Deed | $1,110,000 | Fidelity National Title | |
| Deed | $830,000 | First Class Title Inc | |
| Interfamily Deed Transfer | -- | None Available | |
| Deed | $396,200 | -- | |
| Deed | $109,500 | -- |
Mortgage History
| Date | Status | Loan Amount | Loan Type |
|---|---|---|---|
| Open | $888,000 | New Conventional | |
| Closed | $888,000 | New Conventional | |
| Previous Owner | $789,000 | VA | |
| Previous Owner | $316,900 | No Value Available |
Property History
| Date | Event | Price | Change | Sq Ft Price |
|---|---|---|---|---|
| 01/30/2025 01/30/25 | Sold | $1,110,000 | -2.5% | $226 / Sq Ft |
| 01/06/2025 01/06/25 | For Sale | $1,139,000 | 0.0% | $232 / Sq Ft |
| 01/04/2025 01/04/25 | Off Market | $1,139,000 | -- | -- |
| 12/12/2024 12/12/24 | For Sale | $1,139,000 | 0.0% | $232 / Sq Ft |
| 11/29/2024 11/29/24 | Off Market | $1,139,000 | -- | -- |
| 11/12/2024 11/12/24 | Price Changed | $1,139,000 | -3.1% | $232 / Sq Ft |
| 10/18/2024 10/18/24 | For Sale | $1,175,000 | +41.6% | $239 / Sq Ft |
| 05/14/2021 05/14/21 | Sold | $830,000 | +14.5% | $248 / Sq Ft |
| 03/30/2021 03/30/21 | Pending | -- | -- | -- |
| 03/25/2021 03/25/21 | For Sale | $725,000 | -- | $216 / Sq Ft |
Tax History Compared to Growth
Tax History
| Year | Tax Paid | Tax Assessment Tax Assessment Total Assessment is a certain percentage of the fair market value that is determined by local assessors to be the total taxable value of land and additions on the property. | Land | Improvement |
|---|---|---|---|---|
| 2025 | $9,118 | $804,667 | -- | -- |
| 2024 | $9,118 | $724,233 | $0 | $0 |
| 2023 | $7,457 | $643,800 | $211,200 | $432,600 |
| 2022 | $6,877 | $621,833 | $0 | $0 |
| 2021 | $6,567 | $599,867 | $0 | $0 |
| 2020 | $6,289 | $577,900 | $211,200 | $366,700 |
| 2019 | $6,267 | $577,900 | $211,200 | $366,700 |
| 2018 | $6,270 | $577,900 | $211,200 | $366,700 |
| 2017 | $6,934 | $634,200 | $0 | $0 |
| 2016 | $6,541 | $615,200 | $0 | $0 |
| 2015 | $6,541 | $596,200 | $0 | $0 |
| 2014 | $6,541 | $577,200 | $0 | $0 |
Agents Affiliated with this Home
-
Jeffrey Ganz

Seller's Agent in 2025
Jeffrey Ganz
Century 21 Redwood Realty
(240) 353-3390
227 Total Sales
-
Mahin Ghadiri

Buyer's Agent in 2025
Mahin Ghadiri
Weichert Corporate
(301) 996-2266
53 Total Sales
-
Brianna Madura

Seller's Agent in 2021
Brianna Madura
Spicer Real Estate
(202) 679-2697
68 Total Sales
Map
Source: Bright MLS
MLS Number: MDMC2152310
APN: 01-03016593
- 9213 Huntmaster Rd
- 21804 Goshen School Rd
- 22000 Goshen School Rd
- 9117 Goshen Valley Dr
- 9140 Goshen Valley Dr
- 20720 Warfield Ct
- 9389 Chadburn Place
- 9269 Chadburn Place
- 20633 Highland Hall Dr
- 20744 Highland Hall Dr
- 8803 Thomas Lea Terrace
- 8848 Thomas Lea Terrace
- 9722 Shadow Oak Dr
- 22015 Wildcat Rd
- 9600 Shadow Oak Dr
- 9324 Sparrow Valley Dr
- 20322 Swallow Point Rd
- 20910 Delta Dr
- 8708 Delcris Dr
- 20314 Butterwick Way
