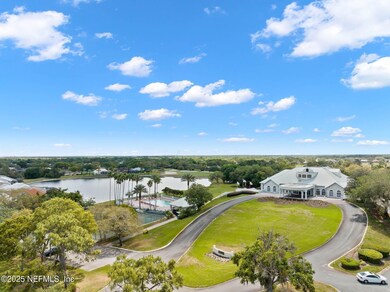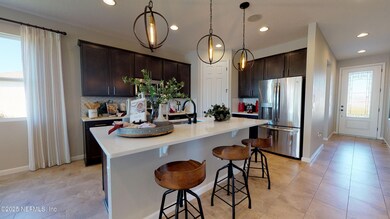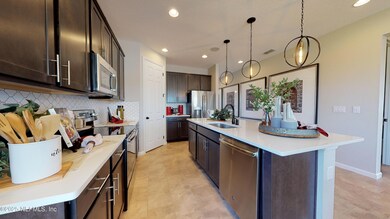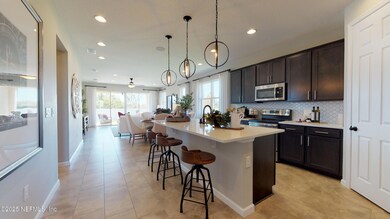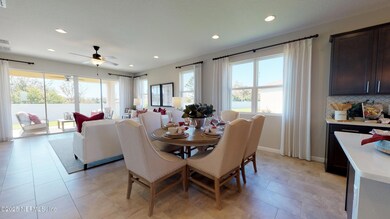
9229 Players Dr Weeki Wachee, FL 34613
Estimated payment $3,094/month
Highlights
- Golf Course Community
- Under Construction
- Open Floorplan
- Fitness Center
- Gated Community
- Clubhouse
About This Home
Welcome to 9229 Players Drive! This RUBY model offers approximately 1,910 square feet of living space with 4 bedrooms and 2 bathrooms, located on a spacious 1/3-acre lot with a GOLF COURSE VIEW in the gated community of Glen Lakes in the Brooksville, Weeki Wachee area — Florida's Nature Coast, just outside Tampa. This home includes an expanded 3-car garage with epoxy floors, an open floor plan, wood-look tile, soft-close cabinets, quartz countertops, 8 ft doors, and a large center island—perfect for entertaining! What sets Glen Lakes apart? Every available home offers scenic views—not your neighbor's back window!! * SAMPLE PHOTOS Actual homes as constructed may not contain the features and layouts depicted and may vary from image(s).
Listing Agent
THE REALTY EXPERIENCE POWERED License #3246017 Listed on: 06/20/2025
Open House Schedule
-
Saturday, July 19, 202511:00 am to 5:00 pm7/19/2025 11:00:00 AM +00:007/19/2025 5:00:00 PM +00:00Go to model home at 9026 Players Drive Spring Hill, FL 34613. THERE IS A MANNED GUARD STATION 24 HRS 7 DAYS A WEEK SO BE SURE TO CALL CHRIS 813-220-8382.Add to Calendar
-
Sunday, July 20, 202512:00 to 6:00 pm7/20/2025 12:00:00 PM +00:007/20/2025 6:00:00 PM +00:00Go to model home at 9026 Players Drive Spring Hill, FL 34613. THERE IS A MANNED GUARD STATION 24 HRS 7 DAYS A WEEK SO BE SURE TO CALL CHRIS 813-220-8382.Add to Calendar
Home Details
Home Type
- Single Family
Est. Annual Taxes
- $1,285
Year Built
- Built in 2025 | Under Construction
Lot Details
- 6,098 Sq Ft Lot
- Southeast Facing Home
- Front and Back Yard Sprinklers
HOA Fees
- $300 Monthly HOA Fees
Parking
- 3 Car Attached Garage
Home Design
- Wood Frame Construction
- Shingle Roof
- Block Exterior
- Stucco
Interior Spaces
- 1,910 Sq Ft Home
- 1-Story Property
- Open Floorplan
- Living Room
- Dining Room
- Fire and Smoke Detector
Kitchen
- Electric Range
- Microwave
- Dishwasher
- Kitchen Island
- Disposal
Flooring
- Carpet
- Tile
Bedrooms and Bathrooms
- 4 Bedrooms
- Walk-In Closet
- 2 Full Bathrooms
Laundry
- Laundry in unit
- Dryer
- Washer
Outdoor Features
- Patio
Utilities
- Central Heating and Cooling System
- Electric Water Heater
Listing and Financial Details
- Assessor Parcel Number R23 222 17 1869 0000 1047
Community Details
Overview
- Glen Lakes Subdivision
Recreation
- Golf Course Community
- Tennis Courts
- Pickleball Courts
- Community Playground
- Fitness Center
Additional Features
- Clubhouse
- Gated Community
Map
Home Values in the Area
Average Home Value in this Area
Tax History
| Year | Tax Paid | Tax Assessment Tax Assessment Total Assessment is a certain percentage of the fair market value that is determined by local assessors to be the total taxable value of land and additions on the property. | Land | Improvement |
|---|---|---|---|---|
| 2024 | $1,285 | $79,094 | -- | -- |
| 2023 | $1,285 | $71,904 | $0 | $0 |
| 2022 | $1,129 | $65,367 | $65,367 | $0 |
Property History
| Date | Event | Price | Change | Sq Ft Price |
|---|---|---|---|---|
| 06/24/2025 06/24/25 | Price Changed | $469,999 | -3.1% | $246 / Sq Ft |
| 06/03/2025 06/03/25 | For Sale | $484,999 | -- | $254 / Sq Ft |
Similar Homes in Weeki Wachee, FL
Source: realMLS (Northeast Florida Multiple Listing Service)
MLS Number: 2094426
APN: R23-222-17-1869-0000-1047
- 9104 Wade St Unit 8974
- 9104 Wade St Unit 8988
- 9104 Wade St Unit 9061
- 9178 Rhett Ln
- 9408 New Orleans Dr
- 9002 Glenarm Way
- 8990 Glenarm Way
- 9003 Nakoma Way Unit ID1234465P
- 11370 Timber Grove Ln
- 7425 Galloway Rd
- 7230 Galloway Rd
- 9135 Lingrove Rd
- 9541 Round Lake Dr
- 9187 Lingrove Rd
- 7710 Rome Ln
- 11304 Timber Grove Ln
- 7499 Gardner St
- 7393 Fairlane Ave
- 6999 E Richard Dr
- 6177 Kinlock Ave

