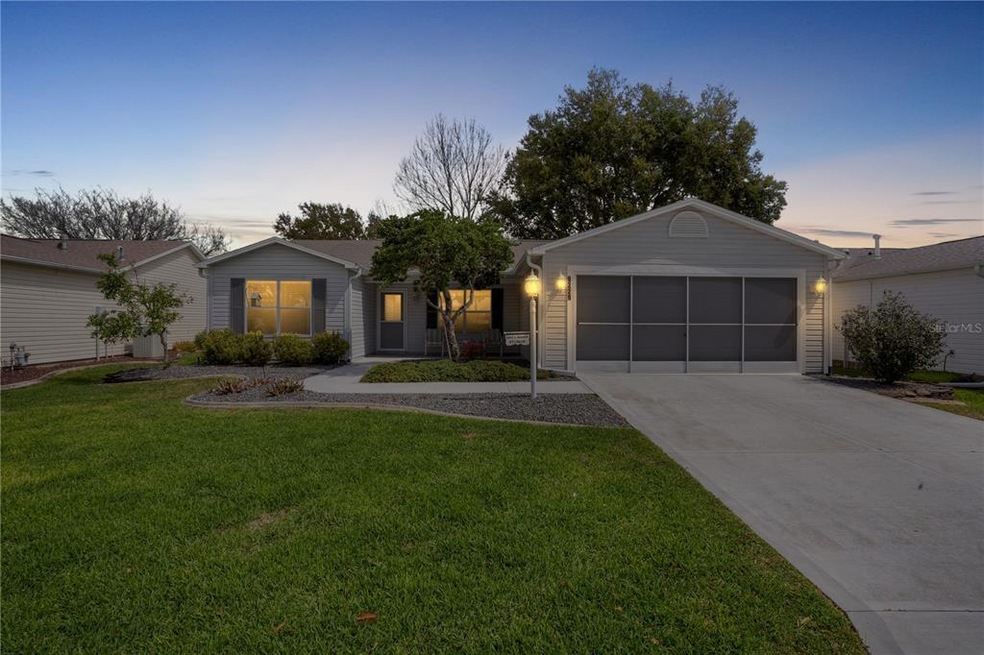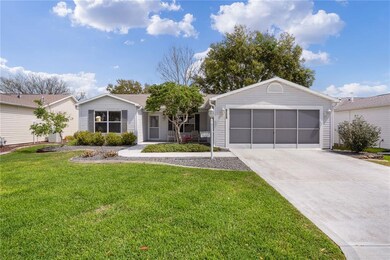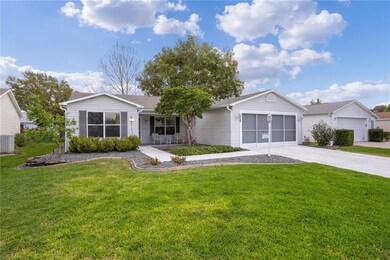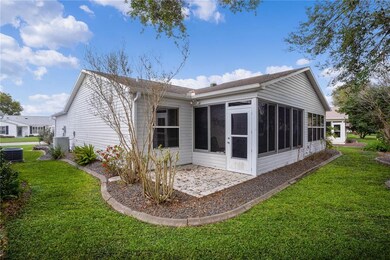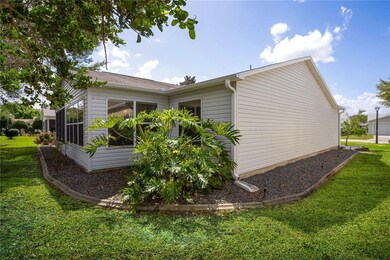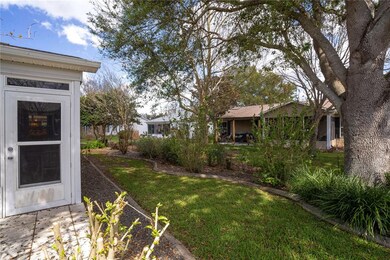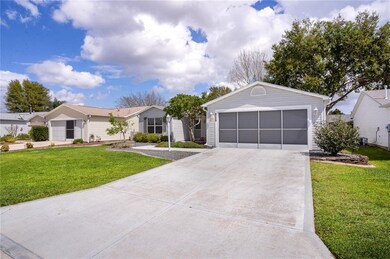
9229 SE 179th Osage Place The Villages, FL 32162
Estimated Value: $326,847 - $351,000
Highlights
- Waterfront Community
- Fitness Center
- Senior Community
- Golf Course Community
- Fishing
- Gated Community
About This Home
As of May 2022BRAND NEW ROOF COMING 4/2022!!!!! Make this Beautiful 3 bedroom, 2 bath "Amarillo" Ranch style home yours TODAY! Featuring a complete "Turn key" FURNISHED home with a 2002 electric golf cart (new batteries 12/2021). Perfectly nestled in the Heart of The Villages in the lovely Village of Springdale, this well-appointed home has so much charm, move-in ready, AND NO BOND! Featuring; dynamite curb appeal with the lush and manicured lawn, decorative concrete curbing, fresh stones, flowering plants, shrubs, front covered porch, epoxy finished drive and walkways, rear enclosed Lanai, open and spacious floorplan, fabulous Kitchen that is open to the living and dining areas, warm oak cabinetry, granite countertops, recess lighting, solar tube, roll-out shelves, lazy-Susan, diagonal upper cabinet, under counter lighting, window over the Kitchen sink, gas range, double door stainless steel bottom freezer refrigerator, pull out faucet and water filter at the kitchen sink. This split bedroom beauty has been tastefully decorated and well-appointed. New vinyl plank floors run through the main living area with carpeting in the bedrooms and ceramic tile in the Kitchen and bathrooms. The spacious Master suite has a large walk-in closet and master bath with a shower, large vanity with dressing area, and linen closet. The two guest bedrooms are spacious and share the guest Bath that also has a linen closet (located behind the door). The front guest bedroom has a nice pull-out sofa and large TV and has been used as a den. Additional features include; raised panel interior doors, brushed nickel lever locksets, storm door at front door, pull-down attic stairs and freezer in the garage, washer, newer dryer, inside utility room with lots of storage (washer and dryer are in the garage), ceiling fans with light kits. Dynamite location near VA medical, shopping, restaurants, groceries, golfing and much more! Call your Realtor TODAY to schedule an appointment to see this home for yourself! You can also check out the video right here https://vimeo.com/irep/review/686270730/2d928e9b8d
Last Agent to Sell the Property
BASSETT PREMIER REALTY INC License #663516 Listed on: 03/09/2022
Home Details
Home Type
- Single Family
Est. Annual Taxes
- $4,322
Year Built
- Built in 2001
Lot Details
- 5,663 Sq Ft Lot
- Lot Dimensions are 60x94
- Southwest Facing Home
- Mature Landscaping
- Level Lot
- Irrigation
- Landscaped with Trees
- Property is zoned PUD
HOA Fees
- $163 Monthly HOA Fees
Parking
- 2 Car Attached Garage
- Garage Door Opener
- Driveway
- Open Parking
Home Design
- Florida Architecture
- Turnkey
- Planned Development
- Slab Foundation
- Wood Frame Construction
- Shingle Roof
- Vinyl Siding
Interior Spaces
- 1,527 Sq Ft Home
- 1-Story Property
- Open Floorplan
- Ceiling Fan
- Blinds
- Sliding Doors
- Sun or Florida Room
- Fire and Smoke Detector
Kitchen
- Range
- Microwave
- Freezer
- Dishwasher
- Stone Countertops
- Solid Wood Cabinet
- Disposal
Flooring
- Carpet
- Linoleum
- Epoxy
- Ceramic Tile
- Vinyl
Bedrooms and Bathrooms
- 3 Bedrooms
- Split Bedroom Floorplan
- 2 Full Bathrooms
Laundry
- Laundry in Garage
- Dryer
- Washer
Outdoor Features
- Deck
- Enclosed patio or porch
- Exterior Lighting
- Rain Gutters
Utilities
- Humidity Control
- Central Heating and Cooling System
- Heating System Uses Natural Gas
- Thermostat
- Gas Water Heater
- Private Sewer
- High Speed Internet
- Phone Available
- Cable TV Available
Listing and Financial Details
- Down Payment Assistance Available
- Visit Down Payment Resource Website
- Legal Lot and Block 92 / 6747
- Assessor Parcel Number 6747-092-000
- $654 per year additional tax assessments
Community Details
Overview
- Senior Community
- Optional Additional Fees
- Association fees include community pool, pool maintenance, recreational facilities
- Villages Community Development District Association, Phone Number (352) 751-3939
- Built by The Villages
- The Villages Subdivision, Amarillo Floorplan
- The community has rules related to deed restrictions, fencing, allowable golf cart usage in the community, vehicle restrictions
Amenities
- Clubhouse
Recreation
- Waterfront Community
- Golf Course Community
- Tennis Courts
- Pickleball Courts
- Recreation Facilities
- Shuffleboard Court
- Community Playground
- Fitness Center
- Community Pool
- Fishing
- Park
- Trails
Security
- Security Service
- Card or Code Access
- Gated Community
Ownership History
Purchase Details
Purchase Details
Home Financials for this Owner
Home Financials are based on the most recent Mortgage that was taken out on this home.Purchase Details
Purchase Details
Similar Homes in The Villages, FL
Home Values in the Area
Average Home Value in this Area
Purchase History
| Date | Buyer | Sale Price | Title Company |
|---|---|---|---|
| Avel Family Trust | $100 | None Listed On Document | |
| Avel Robert | $329,000 | Mcgraw Rauba Mutarelli Pa | |
| Sturgis David G | $218,000 | -- | |
| Boyd Norma Y | $127,900 | -- |
Mortgage History
| Date | Status | Borrower | Loan Amount |
|---|---|---|---|
| Previous Owner | Avel Robert | $263,200 |
Property History
| Date | Event | Price | Change | Sq Ft Price |
|---|---|---|---|---|
| 05/17/2022 05/17/22 | Sold | $329,000 | -0.3% | $215 / Sq Ft |
| 04/07/2022 04/07/22 | Pending | -- | -- | -- |
| 03/20/2022 03/20/22 | Price Changed | $329,990 | -5.4% | $216 / Sq Ft |
| 03/09/2022 03/09/22 | For Sale | $349,000 | -- | $229 / Sq Ft |
Tax History Compared to Growth
Tax History
| Year | Tax Paid | Tax Assessment Tax Assessment Total Assessment is a certain percentage of the fair market value that is determined by local assessors to be the total taxable value of land and additions on the property. | Land | Improvement |
|---|---|---|---|---|
| 2023 | $5,417 | $302,466 | $74,600 | $227,866 |
| 2022 | $4,778 | $224,505 | $0 | $0 |
| 2021 | $4,322 | $208,279 | $47,600 | $160,679 |
| 2020 | $4,012 | $185,541 | $44,600 | $140,941 |
| 2019 | $3,982 | $181,763 | $44,600 | $137,163 |
| 2018 | $3,780 | $176,646 | $44,600 | $132,046 |
| 2017 | $3,635 | $173,907 | $45,600 | $128,307 |
| 2016 | $3,587 | $169,829 | $0 | $0 |
| 2015 | $3,499 | $161,951 | $0 | $0 |
| 2014 | $3,103 | $150,282 | $0 | $0 |
Agents Affiliated with this Home
-
Sharon Bassett

Seller's Agent in 2022
Sharon Bassett
BASSETT PREMIER REALTY INC
(352) 602-0520
71 in this area
281 Total Sales
-
Carmen Behrends

Buyer's Agent in 2022
Carmen Behrends
RE/MAX
(352) 812-1848
2 in this area
10 Total Sales
Map
Source: Stellar MLS
MLS Number: G5052550
APN: 6747-092-000
- 9215 SE 177th Simons Ln
- 17800 SE 91st Gaylark Ave
- 1952 Peachtree Ave
- 17760 SE 91st Gaylark Ave
- 9124 SE 177th Belmont Place
- 8990 SE 178th Muirfield Place
- 17979 SE 89th Rothway Ct
- 1917 Peachtree Ave
- 8980 SE 178th Muirfield Place
- 3017 Moultrie Way
- 17959 SE 89th Natchez Ave
- 17764 SE 95th Ct
- 17744 SE 95th Ct
- 17813 SE 95th Ct
- 17594 SE 95th Cir
- 8980 SE 176th Limerick Ln
- 17606 SE 93rd Butler Ct
- 17913 SE 88th Cascade Ct
- 17587 SE 95th Cir
- 2766 Privada Dr
- 9229 SE 179th Osage Place
- 9235 SE 179th Osage Place
- 9223 SE 179th Osage Place
- 17870 SE 92nd Amory Ave
- 17890 SE 92nd Amory Ave
- 9241 SE 179th Osage Place
- 9217 SE 179th Osage Place
- 17864 SE 92nd Amory Ave
- 9232 SE 179th Osage Place
- 9220 SE 179th Osage Place
- 17894 SE 92nd Amory Ave
- 9238 SE 179th Osage Place
- 9247 SE 179th Osage Place
- 9211 SE 179th Osage Place
- 9214 SE 179th Osage Place
- 17856 SE 92nd Amory Ave
- 9242 SE 179th Osage Place
- 17900 SE 92nd Amory Ave
- 9253 SE 179th Osage Place
- 9240 SE 178th Madeline Ln
