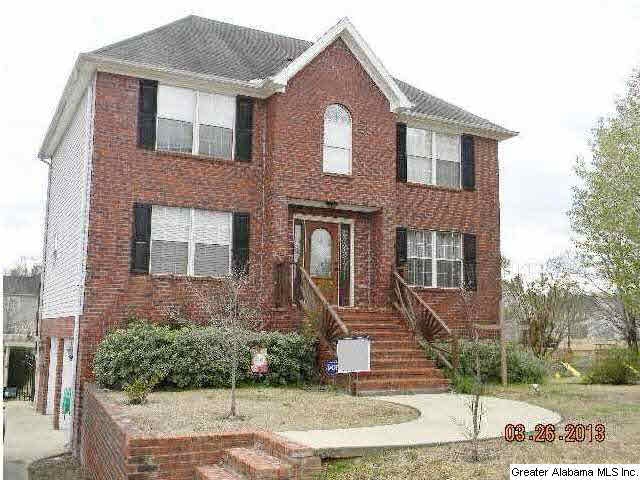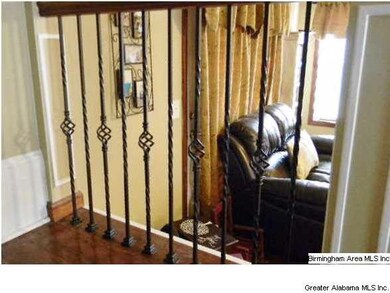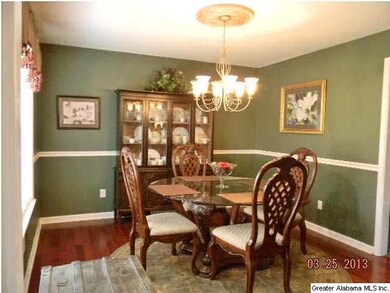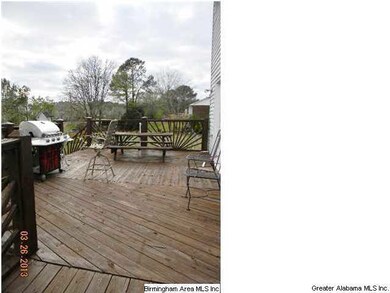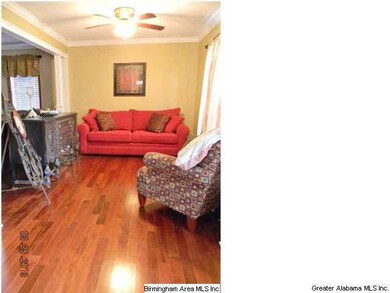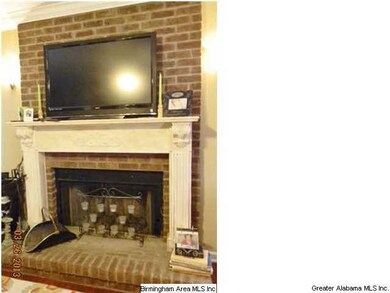
923 10th St SW Alabaster, AL 35007
Highlights
- RV or Boat Parking
- Deck
- Attic
- Thompson Intermediate School Rated A-
- Wood Flooring
- Great Room with Fireplace
About This Home
As of April 2025FABULOUS CUSTOM BUILT HOME NESTLED ON GREAT LOT!AWESOME GREAT ROOM WITH BREATHTAKING FIREPLACE!STUNNING MASTER SUITE!GLEAMING HARDWOODS!KITCHEN-WOW!SO MANY CABINETS AND TONS OF WORKSPACE!FULL BASEMENT!2 HUGE DECKS!BEST BUY IN AREA!
Last Agent to Sell the Property
Century 21 Advantage License #66624 Listed on: 10/18/2014

Home Details
Home Type
- Single Family
Est. Annual Taxes
- $1,547
Year Built
- 2000
Lot Details
- Fenced Yard
- Interior Lot
- Irregular Lot
- Few Trees
Parking
- 2 Car Attached Garage
- Basement Garage
- Side Facing Garage
- RV or Boat Parking
Home Design
- Wood Siding
- Vinyl Siding
Interior Spaces
- 2-Story Property
- Smooth Ceilings
- Ceiling Fan
- Wood Burning Fireplace
- Brick Fireplace
- Double Pane Windows
- Window Treatments
- Bay Window
- Great Room with Fireplace
- Dining Room
- Unfinished Basement
- Basement Fills Entire Space Under The House
- Pull Down Stairs to Attic
Kitchen
- Gas Oven
- Stove
- Built-In Microwave
- Dishwasher
- Solid Surface Countertops
Flooring
- Wood
- Carpet
- Tile
Bedrooms and Bathrooms
- 3 Bedrooms
- Primary Bedroom Upstairs
- Garden Bath
- Separate Shower
- Linen Closet In Bathroom
Laundry
- Laundry Room
- Laundry on upper level
- Washer and Electric Dryer Hookup
Outdoor Features
- Deck
- Exterior Lighting
- Porch
Utilities
- Central Heating and Cooling System
- Two Heating Systems
- Electric Water Heater
Listing and Financial Details
- Assessor Parcel Number 23-1-02-3-002-021.041
Ownership History
Purchase Details
Home Financials for this Owner
Home Financials are based on the most recent Mortgage that was taken out on this home.Purchase Details
Home Financials for this Owner
Home Financials are based on the most recent Mortgage that was taken out on this home.Purchase Details
Home Financials for this Owner
Home Financials are based on the most recent Mortgage that was taken out on this home.Similar Homes in the area
Home Values in the Area
Average Home Value in this Area
Purchase History
| Date | Type | Sale Price | Title Company |
|---|---|---|---|
| Warranty Deed | $305,000 | None Listed On Document | |
| Warranty Deed | $198,750 | None Available | |
| Warranty Deed | $21,900 | -- |
Mortgage History
| Date | Status | Loan Amount | Loan Type |
|---|---|---|---|
| Open | $244,000 | New Conventional | |
| Previous Owner | $188,812 | New Conventional | |
| Previous Owner | $172,026 | FHA | |
| Previous Owner | $38,000 | Credit Line Revolving | |
| Previous Owner | $55,000 | Credit Line Revolving | |
| Previous Owner | $70,000 | Unknown | |
| Previous Owner | $67,500 | Unknown | |
| Previous Owner | $64,000 | Unknown | |
| Previous Owner | $64,595 | Stand Alone First | |
| Previous Owner | $11,400 | No Value Available |
Property History
| Date | Event | Price | Change | Sq Ft Price |
|---|---|---|---|---|
| 04/18/2025 04/18/25 | Sold | $305,000 | 0.0% | $153 / Sq Ft |
| 03/14/2025 03/14/25 | For Sale | $305,000 | +53.5% | $153 / Sq Ft |
| 12/20/2019 12/20/19 | Sold | $198,750 | -3.5% | $100 / Sq Ft |
| 10/30/2019 10/30/19 | For Sale | $205,900 | +21.2% | $103 / Sq Ft |
| 03/17/2015 03/17/15 | Sold | $169,900 | -5.6% | $85 / Sq Ft |
| 02/01/2015 02/01/15 | Pending | -- | -- | -- |
| 10/18/2014 10/18/14 | For Sale | $179,900 | -- | $90 / Sq Ft |
Tax History Compared to Growth
Tax History
| Year | Tax Paid | Tax Assessment Tax Assessment Total Assessment is a certain percentage of the fair market value that is determined by local assessors to be the total taxable value of land and additions on the property. | Land | Improvement |
|---|---|---|---|---|
| 2024 | $1,547 | $28,640 | $0 | $0 |
| 2023 | $1,516 | $28,840 | $0 | $0 |
| 2022 | $1,352 | $25,800 | $0 | $0 |
| 2021 | $1,199 | $22,960 | $0 | $0 |
| 2020 | $1,162 | $22,280 | $0 | $0 |
| 2019 | $1,016 | $19,580 | $0 | $0 |
| 2017 | $908 | $17,580 | $0 | $0 |
| 2015 | $872 | $16,900 | $0 | $0 |
| 2014 | $856 | $16,620 | $0 | $0 |
Agents Affiliated with this Home
-

Seller's Agent in 2025
Patti Henderson
Smartway Real Estate LLC
(205) 222-7109
4 in this area
114 Total Sales
-

Buyer's Agent in 2025
Sonya Swords
EXIT Realty Cahaba
(205) 641-3409
4 in this area
44 Total Sales
-
J
Seller's Agent in 2019
Joyce Etress
Realty Source, LLC
-

Buyer's Agent in 2019
Carrie Richardson
ARC Realty - Hoover
(205) 821-3270
9 in this area
167 Total Sales
-

Seller's Agent in 2015
Jeff Jones
Century 21 Advantage
(205) 790-7653
5 in this area
164 Total Sales
-
S
Buyer's Agent in 2015
Sharon Humphrey
Dream Home Realtors, LLC
(205) 229-0726
1 in this area
15 Total Sales
Map
Source: Greater Alabama MLS
MLS Number: 612512
APN: 23-1-02-3-002-021-041
- 921 10th St SW
- 204 Shalimar Cir
- 1529 Applegate Ln
- 117 Berryhill Ln
- 1036 7th Ave SW
- 101 Bermuda Lake Dr
- 104 Camden Cir
- 121 Sterling Gate Dr
- 945 5th Ave SW
- 412 10th St SW
- 316 Sterling Manor Cir Unit 15
- 280 Cedar Grove Pkwy Unit 34
- 1520 Tropical Cir
- 149 Park Place Ln
- 112 Park Place Cir
- 117 Park Place Cir
- 108 Park Place Ln
- 309 Cedar Grove Ct
- 95 9th St NW
- 533 Ramsgate Dr
