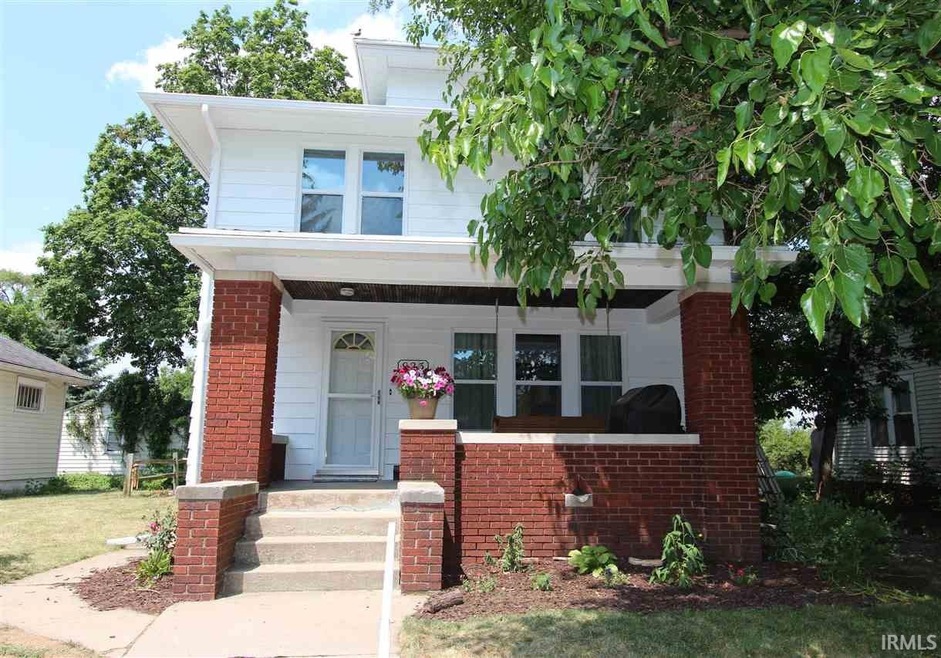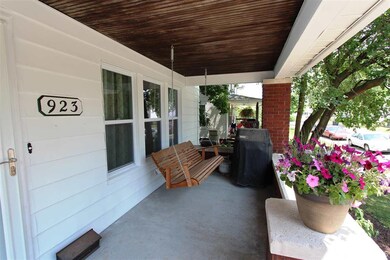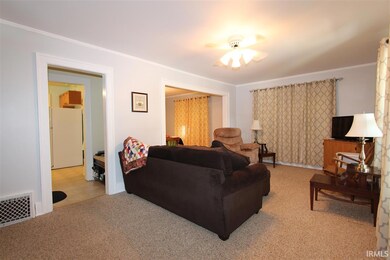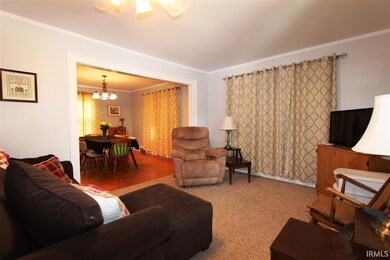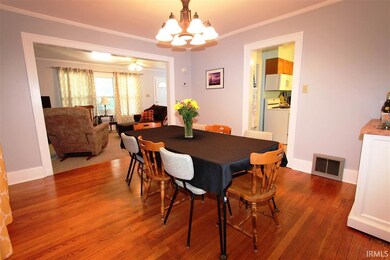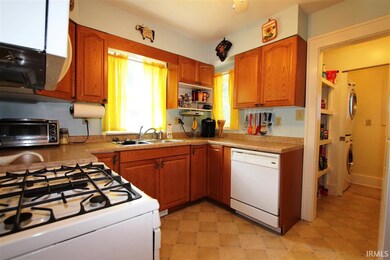
923 Clover St South Bend, IN 46615
Highlights
- Formal Dining Room
- 2 Car Detached Garage
- Bathtub with Shower
- Adams High School Rated A-
- Porch
- Tile Flooring
About This Home
As of February 2025FANTASTIC CLEAN AND UPDATED HOME FEATURES NEW DRYWALL IN LIVING ROOM AND DINING ROOM, FRESH PAINT THROUGHOUT INCLUDING THE EXTERIOR, UPDATED KITCHEN AND BATHROOMS, FORMAL DINING ROOM WITH WOOD FLOORS, BONUS PLAY ROOM OR DEN ON THE UPPER LEVEL, LARGE 2 CAR GARAGE, NEW WINDOWS in 2015 AND 2016, NEW A/C IN 2016, MAIN LEVEL LAUNDRY AND LARGE PANTRY. APPLIANCES INCLUDED, HOME HAS BEEN PRE-INSPECTED AND SELLER IS OFFERING A 18 MONTH HOME WARRANTY.
Home Details
Home Type
- Single Family
Est. Annual Taxes
- $761
Year Built
- Built in 1922
Lot Details
- 5,040 Sq Ft Lot
- Lot Dimensions are 46x111
- Level Lot
Parking
- 2 Car Detached Garage
- Garage Door Opener
Home Design
- Shingle Roof
- Asphalt Roof
Interior Spaces
- 2-Story Property
- Ceiling Fan
- Formal Dining Room
Kitchen
- Gas Oven or Range
- Laminate Countertops
- Disposal
Flooring
- Carpet
- Tile
- Vinyl
Bedrooms and Bathrooms
- 3 Bedrooms
- Bathtub with Shower
- Separate Shower
Laundry
- Laundry on main level
- Washer and Gas Dryer Hookup
Basement
- Basement Fills Entire Space Under The House
- Block Basement Construction
- 2 Bedrooms in Basement
Schools
- Nuner Elementary School
- Jefferson Middle School
- Adams High School
Utilities
- Forced Air Heating and Cooling System
- Heating System Uses Gas
Additional Features
- Porch
- Suburban Location
Listing and Financial Details
- Home warranty included in the sale of the property
- Assessor Parcel Number 71-09-18-128-023.000-026
Ownership History
Purchase Details
Home Financials for this Owner
Home Financials are based on the most recent Mortgage that was taken out on this home.Purchase Details
Home Financials for this Owner
Home Financials are based on the most recent Mortgage that was taken out on this home.Purchase Details
Home Financials for this Owner
Home Financials are based on the most recent Mortgage that was taken out on this home.Purchase Details
Home Financials for this Owner
Home Financials are based on the most recent Mortgage that was taken out on this home.Map
Similar Homes in South Bend, IN
Home Values in the Area
Average Home Value in this Area
Purchase History
| Date | Type | Sale Price | Title Company |
|---|---|---|---|
| Warranty Deed | -- | Meridian Title | |
| Deed | -- | Metropolitan Title | |
| Warranty Deed | -- | Meridian Title | |
| Interfamily Deed Transfer | -- | None Available |
Mortgage History
| Date | Status | Loan Amount | Loan Type |
|---|---|---|---|
| Open | $118,000 | New Conventional | |
| Previous Owner | $73,720 | New Conventional | |
| Previous Owner | $51,600 | New Conventional | |
| Previous Owner | $48,500 | New Conventional |
Property History
| Date | Event | Price | Change | Sq Ft Price |
|---|---|---|---|---|
| 02/07/2025 02/07/25 | Sold | $185,000 | 0.0% | $128 / Sq Ft |
| 01/11/2025 01/11/25 | Pending | -- | -- | -- |
| 01/07/2025 01/07/25 | For Sale | $185,000 | +137.2% | $128 / Sq Ft |
| 07/24/2017 07/24/17 | Sold | $78,000 | -8.1% | $54 / Sq Ft |
| 06/16/2017 06/16/17 | Pending | -- | -- | -- |
| 06/12/2017 06/12/17 | For Sale | $84,900 | +31.6% | $59 / Sq Ft |
| 06/11/2013 06/11/13 | Sold | $64,500 | -7.7% | $45 / Sq Ft |
| 04/10/2013 04/10/13 | Pending | -- | -- | -- |
| 09/20/2012 09/20/12 | For Sale | $69,900 | -- | $49 / Sq Ft |
Tax History
| Year | Tax Paid | Tax Assessment Tax Assessment Total Assessment is a certain percentage of the fair market value that is determined by local assessors to be the total taxable value of land and additions on the property. | Land | Improvement |
|---|---|---|---|---|
| 2024 | $1,790 | $148,200 | $3,100 | $145,100 |
| 2023 | $1,747 | $151,000 | $3,100 | $147,900 |
| 2022 | $1,194 | $105,000 | $3,100 | $101,900 |
| 2021 | $1,126 | $96,200 | $3,300 | $92,900 |
| 2020 | $956 | $82,700 | $2,900 | $79,800 |
| 2019 | $873 | $83,000 | $3,200 | $79,800 |
| 2018 | $775 | $68,500 | $2,600 | $65,900 |
| 2017 | $790 | $68,100 | $2,600 | $65,500 |
| 2016 | $801 | $68,100 | $2,600 | $65,500 |
| 2014 | $728 | $65,000 | $2,600 | $62,400 |
Source: Indiana Regional MLS
MLS Number: 201726555
APN: 71-09-18-128-023.000-026
- 1021 S Twyckenham Dr
- 1101 Bellevue Ave
- 1513 Hildreth St
- 1252 Longfellow Ave
- 1314 Clover St
- 1324 Belmont Ave
- 620 S Sunnyside Ave
- 1119 E Bronson St
- 1126 E Broadway St
- 1148 Haney Ave
- 1113 Haney Ave
- 1416 Miami St
- 1123 S 21st St
- 1619 Marine St
- 1703 Marine St
- 1510 Virginia St
- 935 S Ironwood Dr
- 1316 E Dayton St
- 1230 E Wayne St S
- 1335 Randolph St
