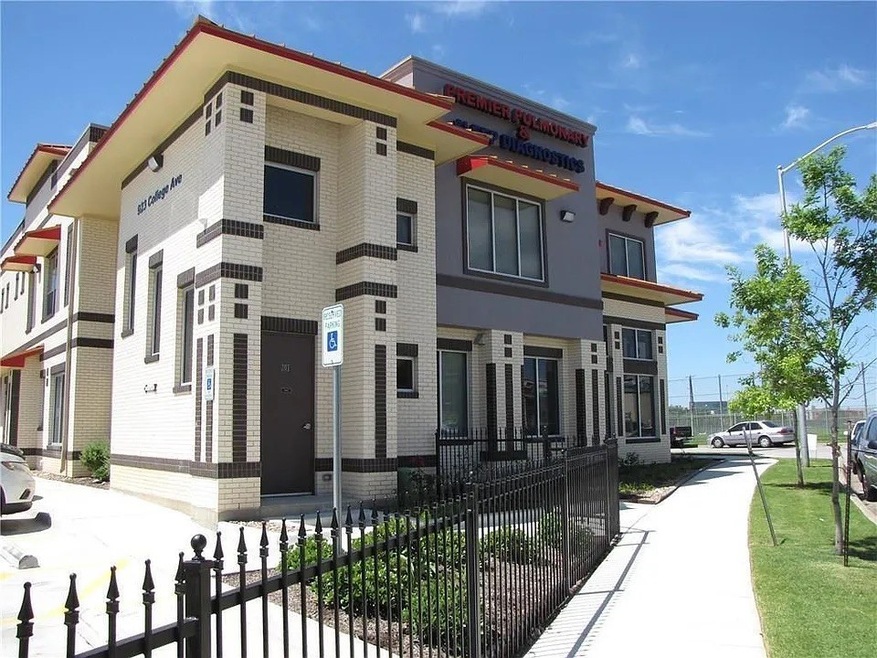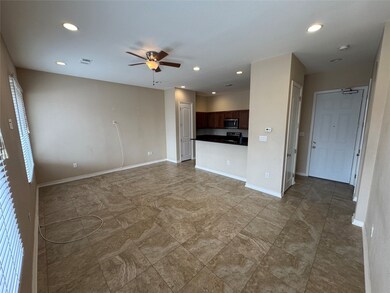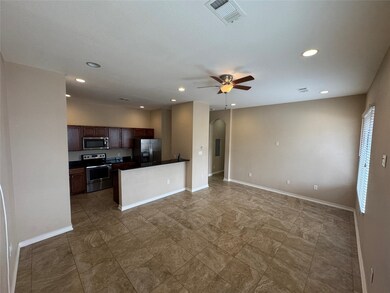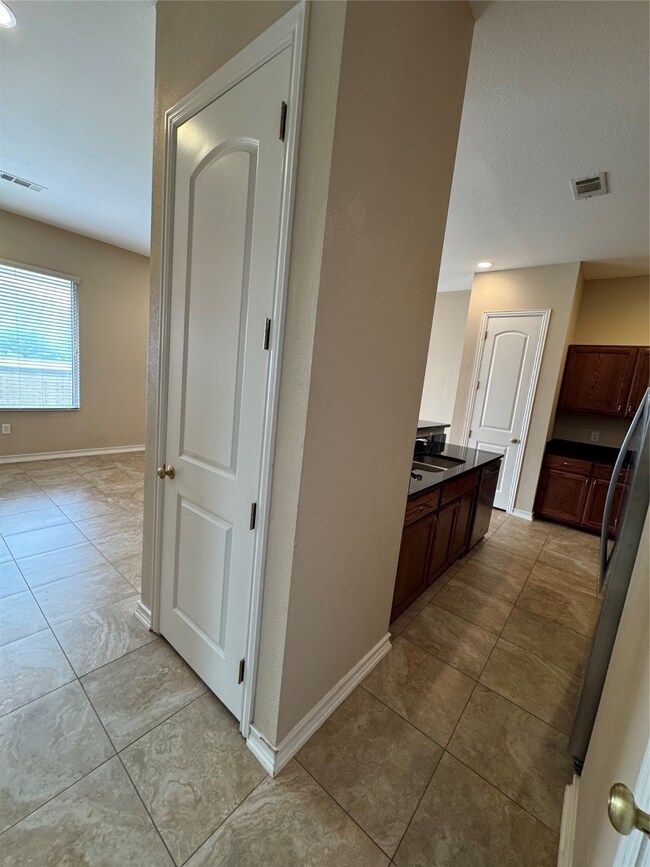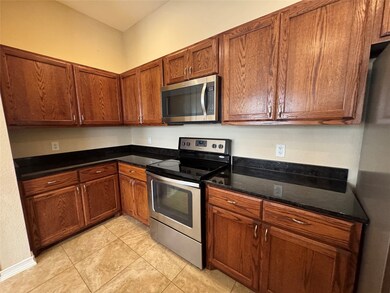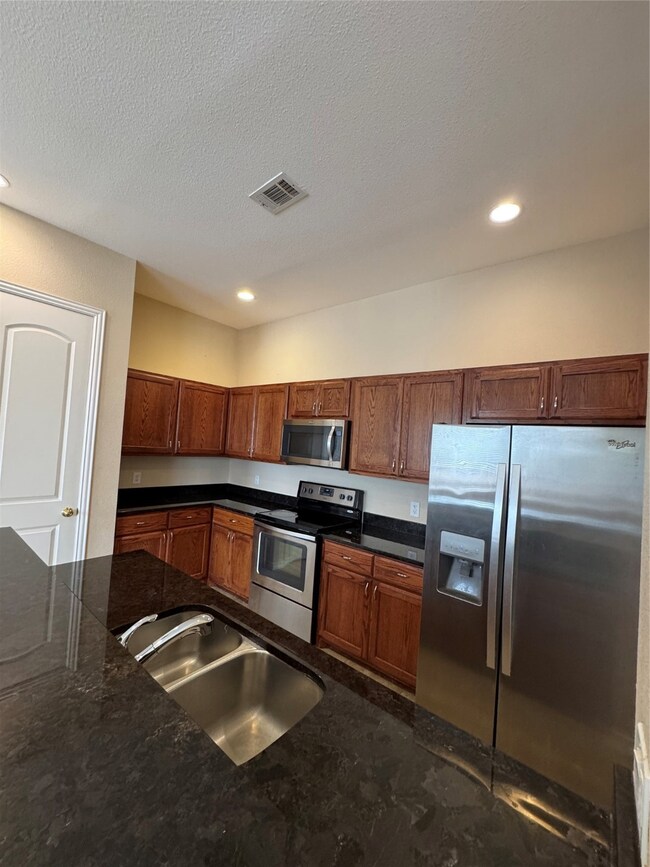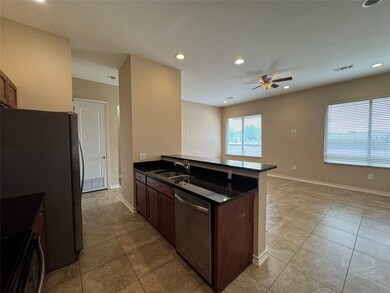923 College Ave Unit 201 Fort Worth, TX 76104
Magnolia NeighborhoodHighlights
- Built-In Refrigerator
- Craftsman Architecture
- Granite Countertops
- Open Floorplan
- Vaulted Ceiling
- Eat-In Kitchen
About This Home
Discover urban sophistication at 923 College Ave, Unit 201, a stylish 1-bed, 1-bath condo in Fort Worth’s historic Fairmount District. This move-in-ready gem combines modern upgrades with timeless charm, offering an unbeatable location just blocks from Magnolia Avenue’s hottest restaurants, cafes, and entertainment.Key Features:Bright and Open Layout – Hardwood floors, high ceilings, and large windows fill the space with natural light.Updated Kitchen – Stainless steel appliances, granite countertops, and ample cabinet storage.Spacious Primary Suite – Walk-in closet and private en-suite bathroom for a serene retreat.Private Balcony – Perfect for your morning coffee or unwinding after a long day.Secure and Low-Maintenance – Gated entry, shared courtyard, and no yard work—ideal for lock-and-go living.Prime Fairmount Location:Steps from Magnolia Ave – Dine at HG Sply Co., sip craft brews at Funky Picnic, or explore local boutiques.5-Minute Drive to Downtown – Easy access to Sundance Square, museums, and the Fort Worth Convention Center.Quick Highway Access – Near I-30 and I-35 for seamless commuting.Don’t miss this rare opportunity to own in one of Fort Worth’s most walkable and vibrant neighborhoods! Schedule your showing today.
Listing Agent
Williams Trew Real Estate Brokerage Phone: 682-277-5704 License #0807747 Listed on: 03/24/2025

Property Details
Home Type
- Multi-Family
Year Built
- Built in 2016
Home Design
- Craftsman Architecture
- Apartment
- Brick Exterior Construction
Interior Spaces
- 909 Sq Ft Home
- 1-Story Property
- Open Floorplan
- Vaulted Ceiling
- Washer and Electric Dryer Hookup
Kitchen
- Eat-In Kitchen
- Electric Oven
- Electric Cooktop
- Microwave
- Built-In Refrigerator
- Ice Maker
- Dishwasher
- Kitchen Island
- Granite Countertops
- Disposal
Flooring
- Laminate
- Ceramic Tile
Bedrooms and Bathrooms
- 1 Bedroom
- Walk-In Closet
- 1 Full Bathroom
Home Security
- Security Lights
- Fire and Smoke Detector
Parking
- Additional Parking
- On-Site Parking
- Parking Lot
Schools
- De Zavala Elementary School
- Paschal High School
Utilities
- Cooling Available
- Heating Available
- Electric Water Heater
- High Speed Internet
- Cable TV Available
Listing and Financial Details
- Residential Lease
- Property Available on 6/3/25
- Tenant pays for all utilities
- 12 Month Lease Term
- Legal Lot and Block 59R / 5
Community Details
Overview
- Shelmire Subdivision
Pet Policy
- Limit on the number of pets
- Pet Size Limit
- Pet Deposit $300
Map
Source: North Texas Real Estate Information Systems (NTREIS)
MLS Number: 20881136
- 1004 Travis Ave Unit 4
- 1004 Travis Ave Unit 1-4
- 1120 S Adams St
- 418 College Ave
- 807 W Morphy St
- 452 W Morphy St
- 1118 Galveston Ave Unit 5
- 1327 S Jennings Ave
- 829 W Daggett Ave Unit H
- 445 W Morphy St
- 1600 S Adams St
- 1409 Fairmount Ave
- 457 Crawford St
- 1715 College Ave
- 1715 Alston Ave
- 1716 5th Ave
- 315 E Cannon St
- 1460 W Allen Ave
- 1808 College Ave
- 1707 Saint Louis Ave
