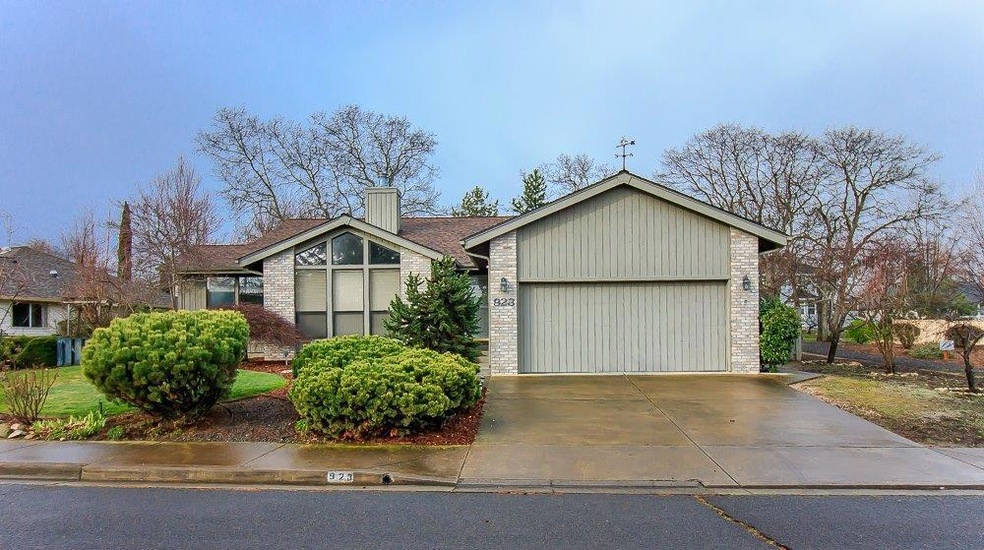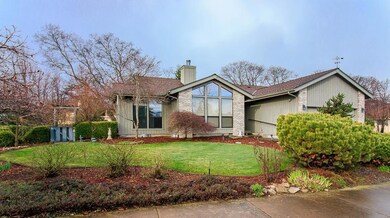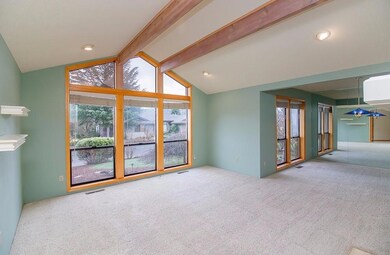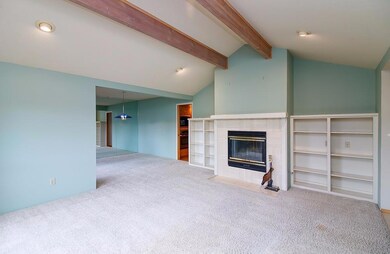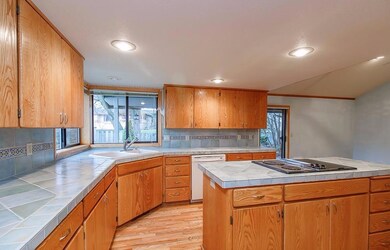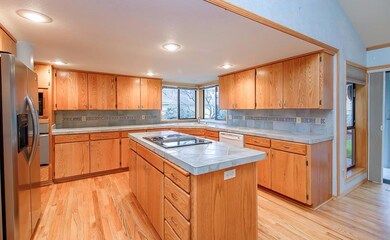
923 Cypress Point Loop Ashland, OR 97520
Oak Knoll NeighborhoodHighlights
- Mountain View
- Contemporary Architecture
- Wood Flooring
- Ashland Middle School Rated A-
- Vaulted Ceiling
- 2 Car Attached Garage
About This Home
As of December 2021Golf course, gardens, trails and more! Enjoy this Toney built home in the peaceful Oak Knoll neighborhood. Open and light floor plan, beautiful hardwood floors and vaulted ceilings. The gas fireplace with classic built-ins complete the formal living and dining room. A comfortable family room and kitchen leads out to wonderful open space. Beautiful landscaping makes the garden a wonderful place to relax, grow vegetables or have easy access to miles of maintained trails in the neighborhood.
Last Agent to Sell the Property
Windermere Van Vleet & Associates License #201214303 Listed on: 02/24/2017

Last Buyer's Agent
Teresa McCants Wakerman
Southern Oregon Homes LLC License #960100196
Home Details
Home Type
- Single Family
Est. Annual Taxes
- $4,540
Year Built
- Built in 1990
Lot Details
- 7,841 Sq Ft Lot
- Fenced
- Level Lot
- Garden
- Property is zoned R-1-10P, R-1-10P
HOA Fees
- $58 Monthly HOA Fees
Parking
- 2 Car Attached Garage
Home Design
- Contemporary Architecture
- Frame Construction
- Composition Roof
- Concrete Perimeter Foundation
Interior Spaces
- 1,649 Sq Ft Home
- 1-Story Property
- Vaulted Ceiling
- Ceiling Fan
- Double Pane Windows
- Aluminum Window Frames
- Mountain Views
Kitchen
- Oven
- Cooktop
- Microwave
- Dishwasher
- Kitchen Island
- Disposal
Flooring
- Wood
- Carpet
- Vinyl
Bedrooms and Bathrooms
- 3 Bedrooms
- Walk-In Closet
- 2 Full Bathrooms
Laundry
- Dryer
- Washer
Home Security
- Carbon Monoxide Detectors
- Fire and Smoke Detector
Utilities
- Cooling Available
- Heat Pump System
- Water Heater
Community Details
- Built by Toney
Listing and Financial Details
- Assessor Parcel Number 10791597
Ownership History
Purchase Details
Home Financials for this Owner
Home Financials are based on the most recent Mortgage that was taken out on this home.Purchase Details
Purchase Details
Home Financials for this Owner
Home Financials are based on the most recent Mortgage that was taken out on this home.Purchase Details
Purchase Details
Purchase Details
Similar Homes in Ashland, OR
Home Values in the Area
Average Home Value in this Area
Purchase History
| Date | Type | Sale Price | Title Company |
|---|---|---|---|
| Warranty Deed | $510,000 | First American | |
| Interfamily Deed Transfer | -- | None Available | |
| Warranty Deed | $370,000 | First American Title | |
| Interfamily Deed Transfer | -- | None Available | |
| Interfamily Deed Transfer | -- | -- | |
| Warranty Deed | $325,000 | Lawyers Title Insurance Corp |
Property History
| Date | Event | Price | Change | Sq Ft Price |
|---|---|---|---|---|
| 12/03/2021 12/03/21 | Sold | $510,000 | 0.0% | $309 / Sq Ft |
| 11/02/2021 11/02/21 | Pending | -- | -- | -- |
| 11/01/2021 11/01/21 | For Sale | $510,000 | +37.8% | $309 / Sq Ft |
| 03/15/2017 03/15/17 | Sold | $370,000 | +2.8% | $224 / Sq Ft |
| 02/25/2017 02/25/17 | Pending | -- | -- | -- |
| 02/24/2017 02/24/17 | For Sale | $360,000 | -- | $218 / Sq Ft |
Tax History Compared to Growth
Tax History
| Year | Tax Paid | Tax Assessment Tax Assessment Total Assessment is a certain percentage of the fair market value that is determined by local assessors to be the total taxable value of land and additions on the property. | Land | Improvement |
|---|---|---|---|---|
| 2024 | $6,380 | $407,390 | $216,830 | $190,560 |
| 2023 | $6,172 | $384,950 | $210,520 | $174,430 |
| 2022 | $5,814 | $384,950 | $210,520 | $174,430 |
| 2021 | $5,616 | $373,740 | $204,390 | $169,350 |
| 2020 | $5,428 | $362,860 | $198,440 | $164,420 |
| 2019 | $5,361 | $342,040 | $187,060 | $154,980 |
| 2018 | $5,073 | $332,080 | $181,610 | $150,470 |
| 2017 | $4,908 | $332,080 | $181,610 | $150,470 |
| 2016 | $4,540 | $313,020 | $171,180 | $141,840 |
| 2015 | $4,335 | $313,020 | $171,180 | $141,840 |
| 2014 | $4,204 | $295,060 | $161,350 | $133,710 |
Agents Affiliated with this Home
-
Shannon Mahar-Krug

Seller's Agent in 2021
Shannon Mahar-Krug
John L. Scott Medford
(541) 840-7225
1 in this area
265 Total Sales
-
Rick Harris

Buyer's Agent in 2021
Rick Harris
John L. Scott Ashland
(541) 840-2266
6 in this area
189 Total Sales
-
Rachelle Beveridge

Buyer Co-Listing Agent in 2021
Rachelle Beveridge
John L. Scott Ashland
(541) 778-9608
6 in this area
158 Total Sales
-
Catherine Hatfield
C
Seller's Agent in 2017
Catherine Hatfield
Windermere Van Vleet & Associates
(541) 261-1797
45 Total Sales
-
T
Buyer's Agent in 2017
Teresa McCants Wakerman
Southern Oregon Homes LLC
Map
Source: Oregon Datashare
MLS Number: 102973661
APN: 10791597
- 905 Cypress Point Loop
- 1099 Oak Knoll Dr
- 1078 Oak Knoll Dr
- 701 Salishan Ct
- 874 Oak Knoll Dr
- 3345 Highway 66
- 3089 Oregon 66
- 3087 Oregon 66
- 805 Oak Knoll Dr
- 742 Twin Pines Cir
- 135 Maywood Way
- 690 Spring Creek Dr
- 766 E Jefferson Ave
- 799 E Jefferson Ave
- 601 Washington St
- 2570 Siskiyou Blvd
- 30 Knoll Crest Dr
- 0 Dead Indian Memorial Rd Unit 220202163
- 510 Washington St
- 758 Capella Cir
