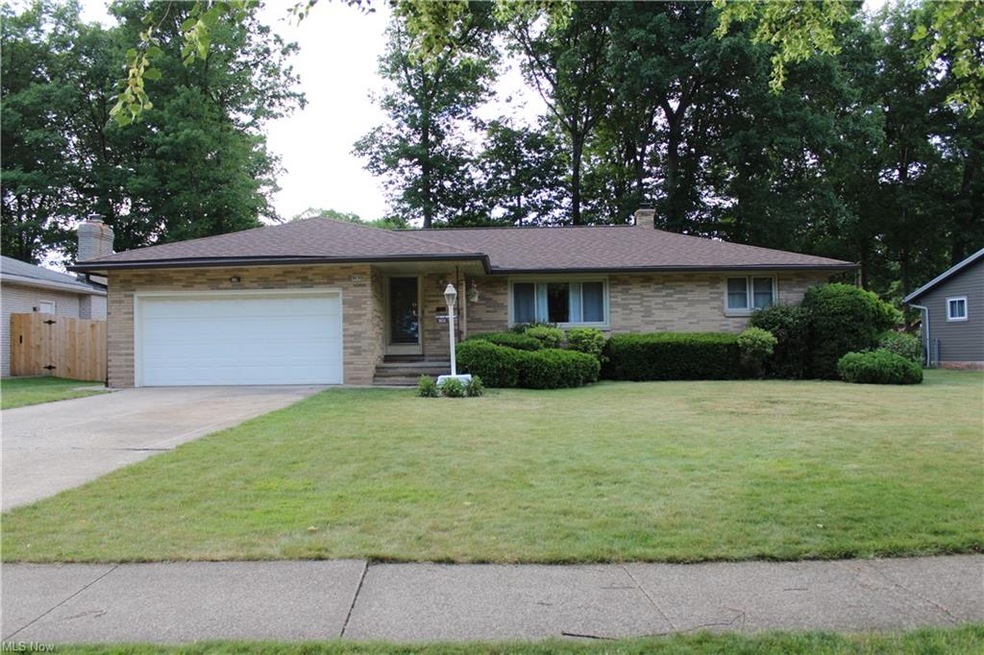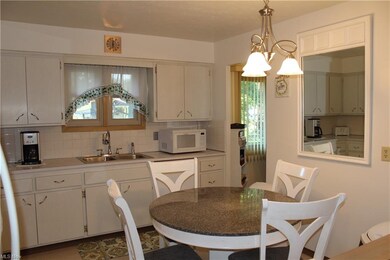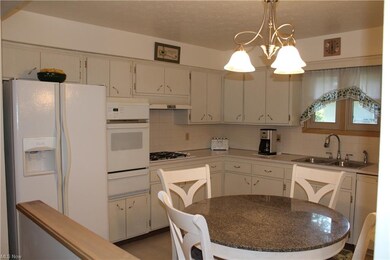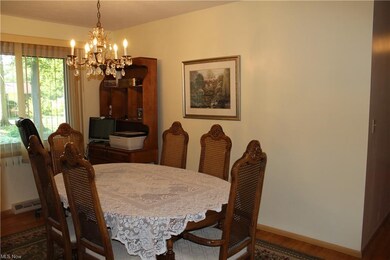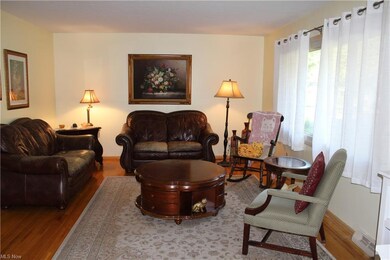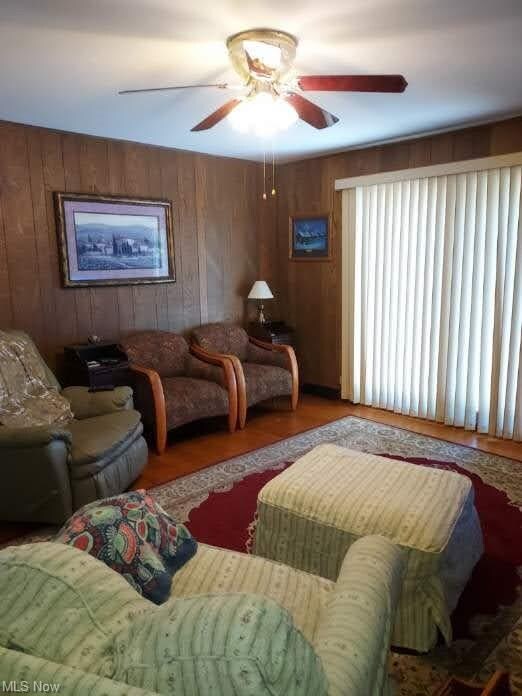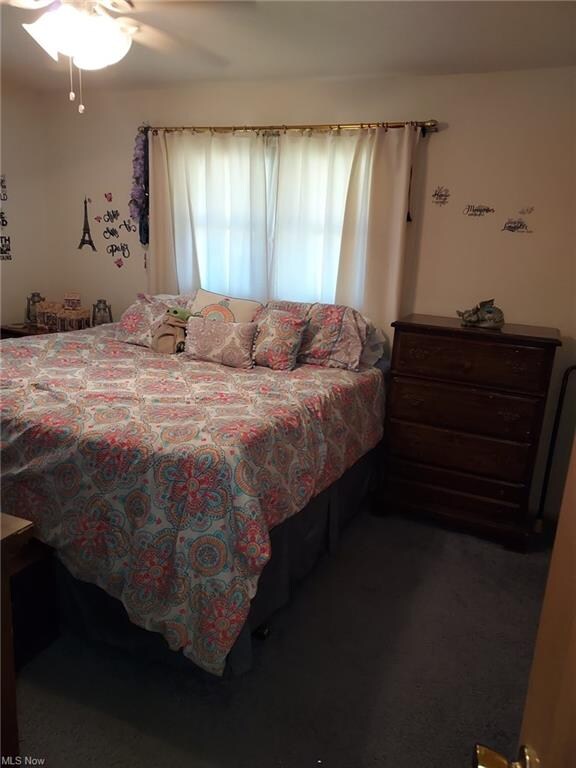
923 E Parkleigh Dr Seven Hills, OH 44131
Highlights
- Porch
- Patio
- 1-Story Property
- 2 Car Attached Garage
- Forced Air Heating and Cooling System
About This Home
As of November 2023Amazing All Brick Ranch in the Overlook Subdivision within minutes of downtown Cleveland! Well-kept original wood flooring throughout. Master Bedroom with hardwood flooring under the carpet. Clean, white kitchen with Eat-In area and adjoining dining room with plenty of space for entertaining. Two Large Family Rooms/Living Rooms with space for the entire family. Finished basement with large Rec Room and bar, Laundry & Mechanical Room, a partial kitchen (sink & fridge - stove was removed with previous owner) and an additional room being used as a Workshop. Slider in the Family Room leads to the Level yard with plenty of space. Large windows allow tons of natural light. Radon Mitigation system installed. Newer windows in the Living Room & Dining room (2016), upstairs Kitchen appliances (2016), Gutters & Roof -with tear-off (2016).
Last Agent to Sell the Property
Howard Hanna License #2004006934 Listed on: 06/18/2021

Home Details
Home Type
- Single Family
Est. Annual Taxes
- $3,741
Year Built
- Built in 1966
Lot Details
- 0.29 Acre Lot
- Lot Dimensions are 78 x 163
Home Design
- Brick Exterior Construction
- Asphalt Roof
Interior Spaces
- 1-Story Property
- Partially Finished Basement
- Basement Fills Entire Space Under The House
- Fire and Smoke Detector
Kitchen
- Built-In Oven
- Range
- Dishwasher
Bedrooms and Bathrooms
- 3 Main Level Bedrooms
Laundry
- Dryer
- Washer
Parking
- 2 Car Attached Garage
- Garage Drain
- Garage Door Opener
Outdoor Features
- Patio
- Porch
Utilities
- Forced Air Heating and Cooling System
- Heating System Uses Gas
Community Details
- Overlook Sub #1 Community
Listing and Financial Details
- Assessor Parcel Number 551-07-105
Ownership History
Purchase Details
Home Financials for this Owner
Home Financials are based on the most recent Mortgage that was taken out on this home.Purchase Details
Home Financials for this Owner
Home Financials are based on the most recent Mortgage that was taken out on this home.Purchase Details
Home Financials for this Owner
Home Financials are based on the most recent Mortgage that was taken out on this home.Purchase Details
Purchase Details
Similar Homes in the area
Home Values in the Area
Average Home Value in this Area
Purchase History
| Date | Type | Sale Price | Title Company |
|---|---|---|---|
| Deed | $252,500 | Foundation Title | |
| Warranty Deed | $212,000 | Ohio Real Title | |
| Warranty Deed | $130,000 | Ohio Real Title | |
| Deed | -- | -- | |
| Deed | -- | -- |
Mortgage History
| Date | Status | Loan Amount | Loan Type |
|---|---|---|---|
| Open | $239,875 | New Conventional | |
| Previous Owner | $201,400 | New Conventional | |
| Previous Owner | $56,000 | Construction | |
| Previous Owner | $91,000 | Purchase Money Mortgage |
Property History
| Date | Event | Price | Change | Sq Ft Price |
|---|---|---|---|---|
| 11/30/2023 11/30/23 | Sold | $252,500 | -1.0% | $87 / Sq Ft |
| 10/31/2023 10/31/23 | Pending | -- | -- | -- |
| 10/29/2023 10/29/23 | Price Changed | $255,000 | -1.9% | $88 / Sq Ft |
| 10/21/2023 10/21/23 | Price Changed | $260,000 | -3.7% | $90 / Sq Ft |
| 10/13/2023 10/13/23 | For Sale | $270,000 | +27.4% | $93 / Sq Ft |
| 07/23/2021 07/23/21 | Sold | $212,000 | +11.6% | $73 / Sq Ft |
| 06/20/2021 06/20/21 | Pending | -- | -- | -- |
| 06/18/2021 06/18/21 | For Sale | $189,900 | +46.1% | $66 / Sq Ft |
| 07/06/2015 07/06/15 | Sold | $130,000 | -10.6% | $82 / Sq Ft |
| 05/09/2015 05/09/15 | Pending | -- | -- | -- |
| 09/16/2014 09/16/14 | For Sale | $145,400 | -- | $91 / Sq Ft |
Tax History Compared to Growth
Tax History
| Year | Tax Paid | Tax Assessment Tax Assessment Total Assessment is a certain percentage of the fair market value that is determined by local assessors to be the total taxable value of land and additions on the property. | Land | Improvement |
|---|---|---|---|---|
| 2024 | $4,427 | $73,500 | $17,500 | $56,000 |
| 2023 | $4,718 | $67,170 | $15,860 | $51,310 |
| 2022 | $4,692 | $67,170 | $15,860 | $51,310 |
| 2021 | $4,220 | $67,170 | $15,860 | $51,310 |
| 2020 | $3,741 | $54,600 | $12,880 | $41,720 |
| 2019 | $3,519 | $156,000 | $36,800 | $119,200 |
| 2018 | $3,677 | $54,600 | $12,880 | $41,720 |
| 2017 | $3,045 | $45,510 | $11,380 | $34,130 |
| 2016 | $3,742 | $45,510 | $11,380 | $34,130 |
| 2015 | $4,250 | $45,510 | $11,380 | $34,130 |
| 2014 | $4,250 | $50,890 | $11,060 | $39,830 |
Agents Affiliated with this Home
-
K
Seller's Agent in 2023
Kyle Sepesy
Deleted Agent
-
Serge El Helou
S
Buyer Co-Listing Agent in 2023
Serge El Helou
Keller Williams Elevate
(440) 502-1428
4 in this area
97 Total Sales
-
Kathleen Novak

Seller's Agent in 2021
Kathleen Novak
Howard Hanna
(330) 607-6012
2 in this area
139 Total Sales
-
Pietro Trunzo

Buyer's Agent in 2021
Pietro Trunzo
Real of Ohio
(440) 864-0361
2 in this area
85 Total Sales
-
Carol Herzing

Seller's Agent in 2015
Carol Herzing
Russell Real Estate Services
(440) 759-3347
2 in this area
74 Total Sales
-
Sylvia Incorvaia

Buyer's Agent in 2015
Sylvia Incorvaia
EXP Realty, LLC.
(216) 316-1893
19 in this area
2,669 Total Sales
Map
Source: MLS Now
MLS Number: 4290258
APN: 551-07-105
- 651 E Meadowlawn Blvd
- 6122 Saint Joseph Dr
- 6210 Carlyle Dr
- 1303 E Dartmoor Ave
- 6114 Crossview Rd
- 630 Long Ridge Dr
- 907 Hillsdale Rd
- 908 Dawnwood Dr
- 5871 Graydon Dr
- 101 Stonegate Cir
- 2611 Dorset Dr
- 1208 Dawnwood Dr
- 1312 Parkleigh Dr
- 300 Calvin Dr Unit 300 & 304
- Lot C Lombardo Center
- 5632 Pinnacle Park Dr
- 6372 Tanglewood Ln
- 1794 Mason Dr
- 5589 Rainier Ct Unit 164
- 5651 Broadview Rd Unit A1
