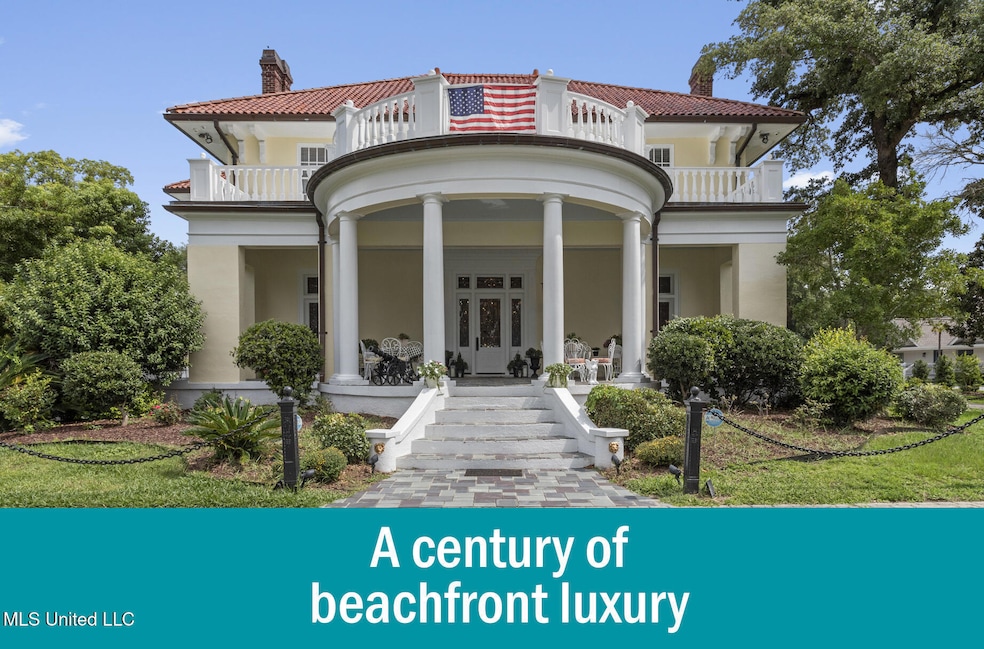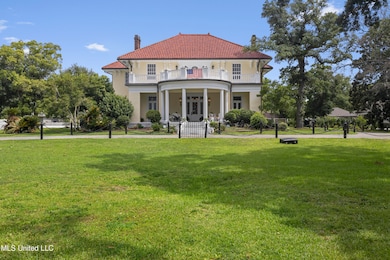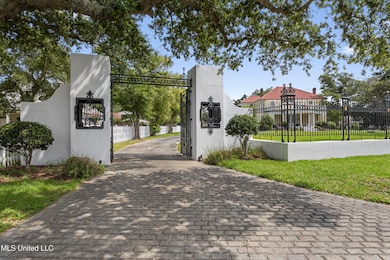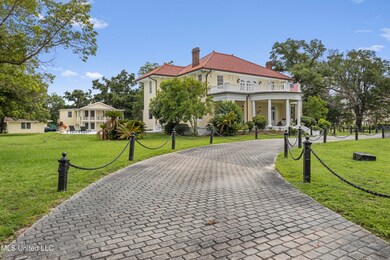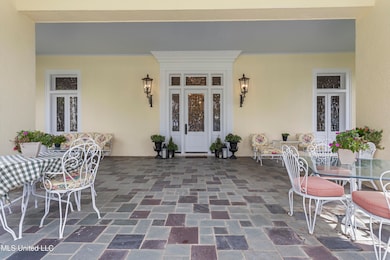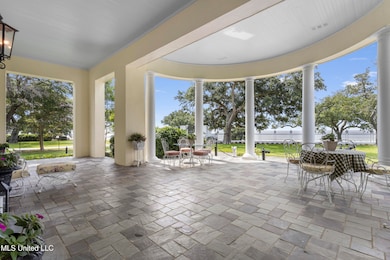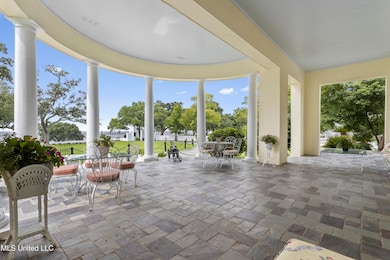923 E Scenic Dr Pass Christian, MS 39571
Estimated payment $23,304/month
Highlights
- Private Pool
- 3.1 Acre Lot
- Fireplace
- Pass Christian High School Rated A
- Viking Appliances
- Cooling Available
About This Home
This unique beachfront luxury property, available now for the first time in decades, offers remarkable flood-free elevation, structural integrity, aesthetic and historical appeal, and livable comfort. Start your tour by coming through the massive wrought-iron gates, up the curved and cobblestoned drive, and stepping onto the wraparound front porch through the semicircular, Tuscan-columned portico. Originally built in 1920, the main residence features a concrete stucco exterior, terra cotta hip roof, and steel understructure, with a stucco-and-wrought-iron fence surrounding much of the property. Upstairs, three full bedrooms include recently refreshed en suite baths, while downstairs includes the wood-paneled library, airy sitting room and foyer, formal dining room, cheery sunroom, spacious utility room, and two half baths. The newly-remodeled kitchen centers around the enormous quartzite-topped island, complete with prep sink, overlooking the poolside. Luxury finishings include include flooring of marble tile and clear (top-grade) heart pine timber, plaster mouldings, beautiful staircase woodwork, and exquisite hardware throughout, such as leaded glass doors. The main chandelier and front gates are said to come from to the king of New Orleans hotels, the St. Charles, which stood in the Crescent City for nearly 140 years. Underneath the home, built into the Scenic bluff itself, the wine cellar can hold more than 1,200 bottles of wine in chilled comfort. On the west side of the home, a chlorinated, plaster-sided pool is the perfect relaxation spot with views of the beach. A 100KW generator and potable water well can keep you snugly supplied even through outages. The property comes with not one but FOUR outbuildings in the backyard, plus a small storage shed. Just north of the main home, the gorgeous guest house offers understated luxury throughout, starting with an array of premium kitchen appliances from Delta-based manufacturer Viking: refrigerator, gas range, ice machine, dishwasher, microwave, and trash compactor. A pot-filler, an undermount double sink, and stone countertops complete the kitchen amenities. The rest of the tiled ground level includes dining space, living space, and a three-quarter bathroom including handicap-accessible shower and washer/dryer hookups. Upstairs, the guest house features two bedrooms plus a kitchenette with sink and room for a fridge, with hardwood flooring throughout. One tiled bathroom includes a double vanity with stone countertops and a terrific view overlooking the pool, plus a balcony. Across the yard, the two-story apartment building features a 3BD/2BA apartment upstairs with all-new windows, plus a workshop downstairs with two single-entry garage doors and plenty of storage. Meanwhile, the pool building offers a perfect studio-style guest space, featuring a kitchenette, slate flooring, and three-quarter bathroom. Lastly, the large workshop features three roll-up doors, a half bath, electrical power, water, and plenty of room for all your toys. Speaking of room: In the front yard, through the gates and across Scenic Drive, the broad, grassy median provides nearly three-quarters of an acre sweeping down to Highway 90 and the white-sand beach overlooking the Gulf of Mexico. Plus, another two acres of more live oaks and sunny lawns can be purchased separately, with direct gate access to Second Street. The house has a richly documented social history throughout the years. After its initial construction for the for the Soria and Soulé families of New Orleans, it later served in the 1950s and 1960s as the main campus of the Kern School, a private school for many Coastians. The house has been home to four rulers of Carnival, and has hosted two Senate Majority Leaders, a presidential candidate, and many senators, governors, and other celebrities.
Home Details
Home Type
- Single Family
Est. Annual Taxes
- $17,927
Year Built
- Built in 1920
Parking
- 2 Car Garage
Home Design
- Spanish Tile Roof
Interior Spaces
- 6,089 Sq Ft Home
- 3-Story Property
- Fireplace
- Viking Appliances
Bedrooms and Bathrooms
- 3 Bedrooms
Utilities
- Cooling Available
- Heating Available
- Well
Additional Features
- Private Pool
- 3.1 Acre Lot
Community Details
- Metes And Bounds Subdivision
Listing and Financial Details
- Assessor Parcel Number 0412o-02-017.000
Map
Home Values in the Area
Average Home Value in this Area
Tax History
| Year | Tax Paid | Tax Assessment Tax Assessment Total Assessment is a certain percentage of the fair market value that is determined by local assessors to be the total taxable value of land and additions on the property. | Land | Improvement |
|---|---|---|---|---|
| 2025 | $18,472 | $149,310 | $0 | $0 |
| 2024 | $17,927 | $144,275 | $0 | $0 |
| 2023 | $17,927 | $143,885 | $0 | $0 |
| 2022 | $17,927 | $143,885 | $0 | $0 |
| 2021 | $18,122 | $143,689 | $0 | $0 |
| 2020 | $18,580 | $135,788 | $0 | $0 |
| 2019 | $18,580 | $135,788 | $0 | $0 |
| 2018 | $18,580 | $135,788 | $0 | $0 |
| 2017 | $19,382 | $135,788 | $0 | $0 |
| 2015 | $18,746 | $130,081 | $0 | $0 |
| 2014 | -- | $81,206 | $0 | $0 |
| 2013 | -- | $130,081 | $53,763 | $82,184 |
Property History
| Date | Event | Price | List to Sale | Price per Sq Ft |
|---|---|---|---|---|
| 11/19/2025 11/19/25 | For Sale | $4,200,000 | -- | $690 / Sq Ft |
Source: MLS United
MLS Number: 4131967
APN: 0412O-02-017.000
- 114 Menge Ave
- Lot 3 E Beach Blvd
- Lot 2 E Beach Blvd
- 0 E 2nd St
- 845 E Scenic Dr
- Lot 5 Seaside Oaks Dr
- 318 Lorraine Ave
- 0 Alicia St
- 133 Alicia St
- 2 Nelson Ln
- 0 Menge Ave
- 814 Deer Trail Ln
- 103 Hackett Ln
- 0 Seaside Oaks Dr
- 0 Camelia Dr
- 216 Courtenay Ave
- 1313 E Beach Blvd
- 307 Espy Ave
- 1315 E 2nd St
- 23045 Jones Rd
- 749 E North St
- 707 E North St
- 640 Hurricane Cir
- 1550 E 2nd St Unit 89
- 2012 W Second St
- 25 Oak Alley Ln
- 212 E 2nd St
- 4401 Beatline Rd
- 300 Alyce Place
- 108 Vance Place
- 1000 Arbor Station Dr
- 21144 Pineville Rd Unit B
- 583 Henderson Ave
- 796 Brill St
- 590 Royal Oak Dr Unit 15
- 590 Royal Oak Dr Unit 17
- 590 Royal Oak Dr Unit 5
- 590 Royal Oak Dr Unit 4
- 590 Royal Oak Dr Unit 12
- 590 Royal Oak Dr Unit 6
