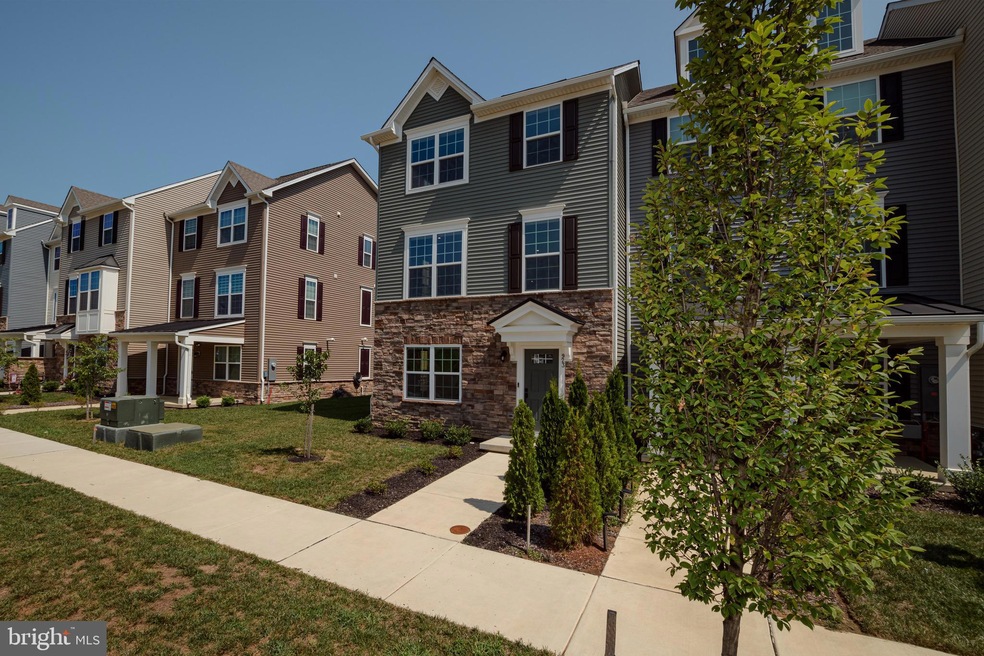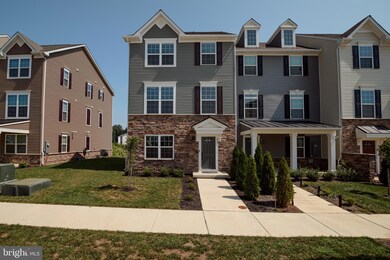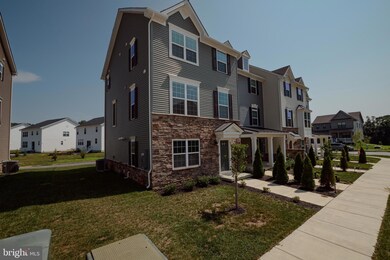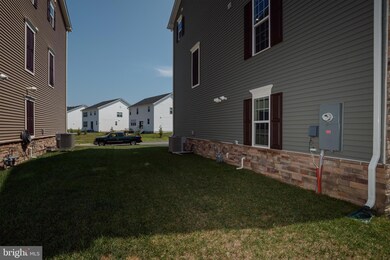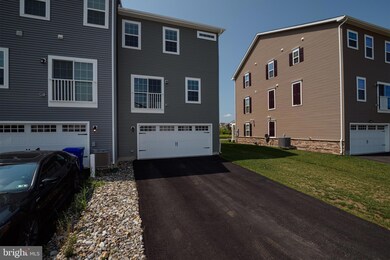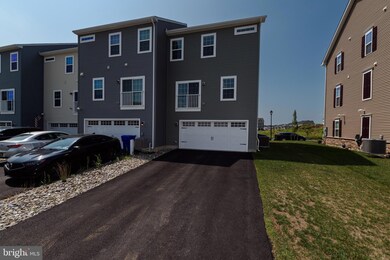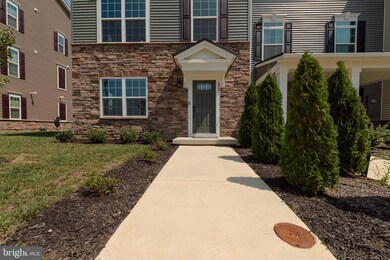
923 Ericcson Ln Middletown, DE 19709
Odessa NeighborhoodHighlights
- Open Floorplan
- Traditional Architecture
- 2 Car Attached Garage
- Lorewood Grove Elementary School Rated A
- No HOA
- Eat-In Kitchen
About This Home
As of December 2024Outstanding "Mendelssohn" End Unit now available in the new community of Brighton! This home boasts excellent curb appeal beginning with the landscaping, but not forgetting the modern siding! The entry level features a living room with plenty of closet space and access to the 2 car garage. The second level has a chief's dream of a kitchen upgraded with quartz countertops, upgraded cabinets, tile backsplash, stainless steel appliances, dining area, recessed lighting, and upgraded laminate wood flooring that extends to the powder room and massive family room complimented by an abundance of natural light from the large windows. The third floor has a hall bathroom, and 3 bedrooms which includes the primary suite with a walk-in closet and its own full bathroom. This home also features a Lutron wireless shade system throughout the entire home! Skip the wait for new construction and make this the newest addition to your tour!
Townhouse Details
Home Type
- Townhome
Est. Annual Taxes
- $4,130
Year Built
- Built in 2023
Lot Details
- 3,049 Sq Ft Lot
Parking
- 2 Car Attached Garage
- Rear-Facing Garage
Home Design
- Traditional Architecture
- Slab Foundation
- Stone Siding
- Vinyl Siding
Interior Spaces
- 1,950 Sq Ft Home
- Property has 3 Levels
- Open Floorplan
- Ceiling Fan
- Recessed Lighting
- Family Room
- Living Room
- Combination Kitchen and Dining Room
- Carpet
Kitchen
- Eat-In Kitchen
- Kitchen Island
Bedrooms and Bathrooms
- 3 Bedrooms
- En-Suite Primary Bedroom
- En-Suite Bathroom
Utilities
- Forced Air Heating and Cooling System
- Tankless Water Heater
Community Details
- No Home Owners Association
- Built by Ryan Homes
- Brighton Hamlet 4 Subdivision, "The Mendelssohn" Floorplan
Listing and Financial Details
- Tax Lot 219
- Assessor Parcel Number 13-003.33-219
Ownership History
Purchase Details
Home Financials for this Owner
Home Financials are based on the most recent Mortgage that was taken out on this home.Purchase Details
Home Financials for this Owner
Home Financials are based on the most recent Mortgage that was taken out on this home.Purchase Details
Similar Homes in Middletown, DE
Home Values in the Area
Average Home Value in this Area
Purchase History
| Date | Type | Sale Price | Title Company |
|---|---|---|---|
| Deed | $450,000 | None Listed On Document | |
| Deed | -- | None Listed On Document | |
| Deed | -- | -- |
Mortgage History
| Date | Status | Loan Amount | Loan Type |
|---|---|---|---|
| Open | $360,000 | New Conventional | |
| Previous Owner | $221,340 | New Conventional |
Property History
| Date | Event | Price | Change | Sq Ft Price |
|---|---|---|---|---|
| 12/18/2024 12/18/24 | Sold | $450,000 | -6.2% | $231 / Sq Ft |
| 11/05/2024 11/05/24 | Pending | -- | -- | -- |
| 09/23/2024 09/23/24 | Price Changed | $479,900 | -2.0% | $246 / Sq Ft |
| 08/21/2024 08/21/24 | Price Changed | $489,900 | -1.0% | $251 / Sq Ft |
| 08/08/2024 08/08/24 | For Sale | $494,900 | -- | $254 / Sq Ft |
Tax History Compared to Growth
Tax History
| Year | Tax Paid | Tax Assessment Tax Assessment Total Assessment is a certain percentage of the fair market value that is determined by local assessors to be the total taxable value of land and additions on the property. | Land | Improvement |
|---|---|---|---|---|
| 2024 | $4,130 | $98,700 | $6,400 | $92,300 |
| 2023 | -- | $3,200 | $3,200 | -- |
| 2022 | $0 | $3,200 | $3,200 | $0 |
| 2021 | $0 | $3,200 | $3,200 | $0 |
| 2020 | $0 | $3,200 | $3,200 | $0 |
| 2019 | $0 | $3,200 | $3,200 | $0 |
| 2018 | $0 | $0 | $0 | $0 |
Agents Affiliated with this Home
-
Matt Dutt

Seller's Agent in 2024
Matt Dutt
RE/MAX
(302) 757-5401
3 in this area
67 Total Sales
-
Travis L. Dorman

Buyer's Agent in 2024
Travis L. Dorman
RE/MAX
(302) 841-3446
4 in this area
123 Total Sales
Map
Source: Bright MLS
MLS Number: DENC2066274
APN: 13-003.33-219
- 1211 Chesapeake View Dr
- 630 Lewes Landing Rd
- 1201 Chesapeake View Dr
- 542 Wheelmen St
- 530 Wheelmen St Unit 8 WENTWORTH
- 530 Wheelmen St Unit 9 CABOT
- 530 Wheelmen St Unit 9.1 FELTON
- 530 Wheelmen St Unit 6 CHARLESTON
- 530 Wheelmen St Unit 5 CHADWICK
- 530 Wheelmen St Unit 7 SAVANNAH
- 530 Wheelmen St Unit 4 ALTON
- 530 Wheelmen St Unit 3 MIDDLETON RESERVE
- 530 Wheelmen St Unit 2 MIDDLETON ELITE
- 530 Wheelmen St Unit 1 EDMONSTON
- 1530 Schwinn St
- 204 Baldy Ln Unit CAYOT
- 204 Baldy Ln Unit BELVILLE
- 204 Baldy Ln Unit CHELSEA
- 204 Baldy Ln Unit BRISTOLE
- 204 Baldy Ln Unit COTTONWOOD
