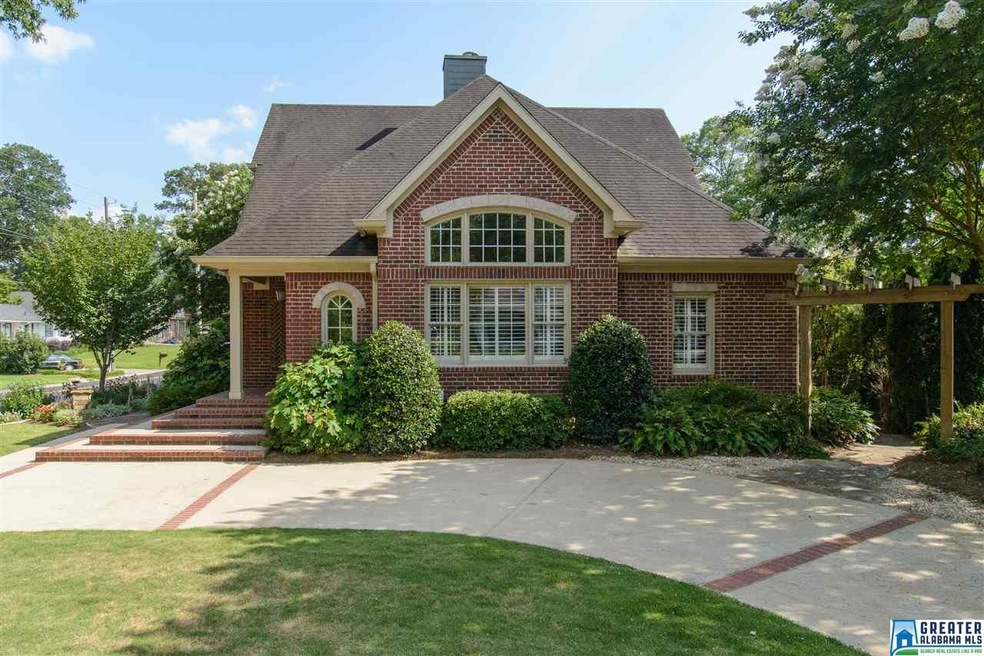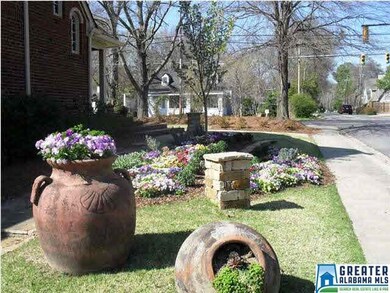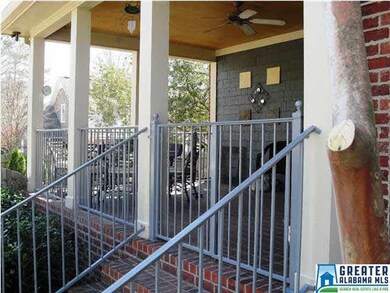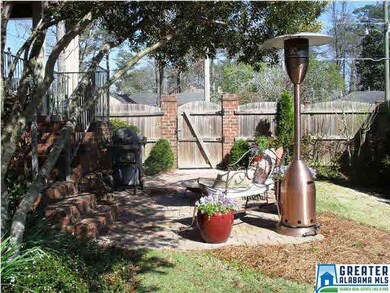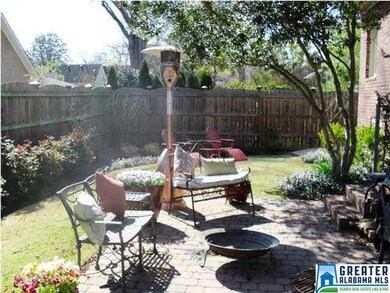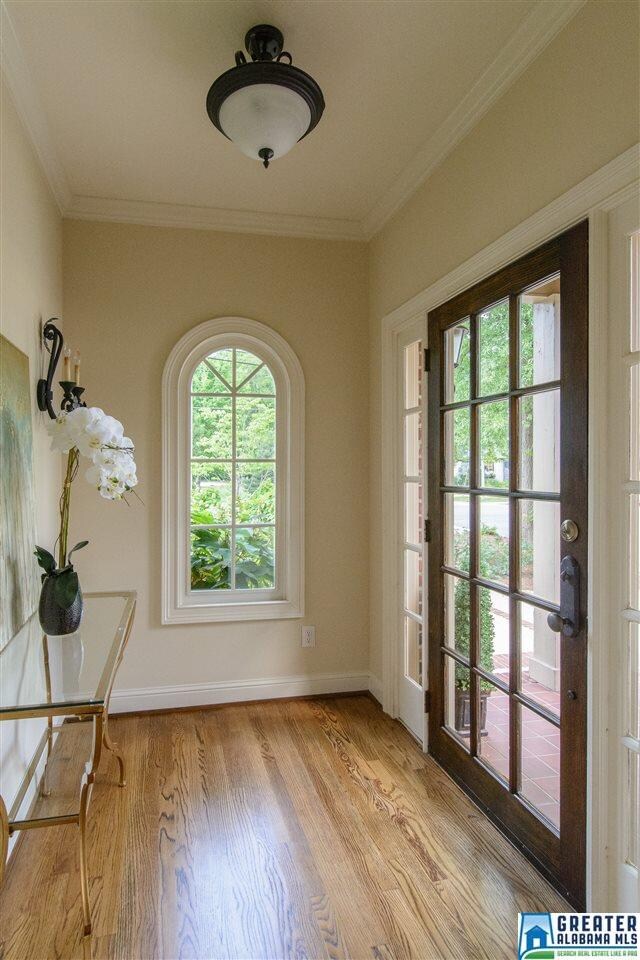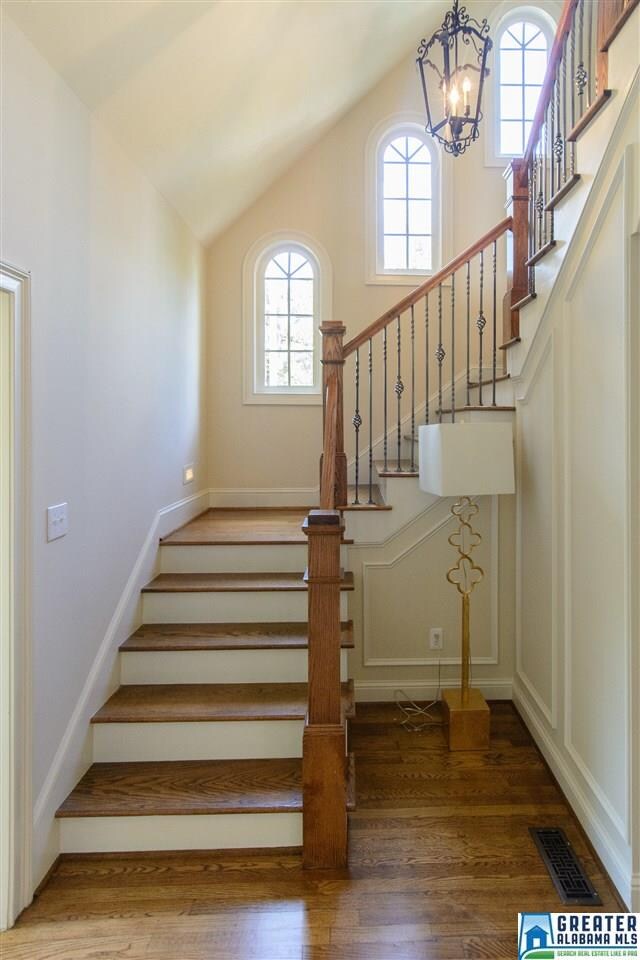
923 Euclid Ave Mountain Brook, AL 35213
Estimated Value: $948,619 - $1,096,000
Highlights
- Wood Flooring
- Main Floor Primary Bedroom
- Attic
- Crestline Elementary School Rated A
- Hydromassage or Jetted Bathtub
- Corner Lot
About This Home
As of June 2017EXTRAORDINARY PRICE FOR THIS SPACE IN CRESTLILNE! SO MUCH TO OFFER! Vaulted ceiling in living room, built-in bookcases and fireplace. The dining room, with china closet, is accessed thru a butler's pantry from kitchen as well as living area. The master is on main level and has a huge walk in closet and spa like bath. Off master is a sun room with steps to back yard and would be a perfect spot for morning coffee or small office. Second bedroom and bath also on main level. The home had some major updates in 2016. Kitchen with quartz counter tops, herringbone marble tile backsplash, stainless appliances, island and eat in space. Upstairs are two bedrooms with bath between. Small bonus upstairs would make a great office or play nook. The yard has been professionally landscaped and there is a circular drive in front and parking for two cars on side. Crestline at its BEST!
Co-Listed By
Lee Marks
RealtySouth-MB-Cahaba Rd License #3362
Home Details
Home Type
- Single Family
Est. Annual Taxes
- $10,095
Year Built
- 1949
Lot Details
- Fenced Yard
- Corner Lot
- Sprinkler System
- Few Trees
Interior Spaces
- 1.5-Story Property
- Crown Molding
- Smooth Ceilings
- Ceiling Fan
- Recessed Lighting
- Marble Fireplace
- Gas Fireplace
- Double Pane Windows
- Window Treatments
- Great Room with Fireplace
- Breakfast Room
- Dining Room
- Crawl Space
- Home Security System
- Attic
Kitchen
- Electric Oven
- Gas Cooktop
- Built-In Microwave
- Dishwasher
- Kitchen Island
- Stone Countertops
- Disposal
Flooring
- Wood
- Carpet
Bedrooms and Bathrooms
- 4 Bedrooms
- Primary Bedroom on Main
- Split Bedroom Floorplan
- Walk-In Closet
- Split Vanities
- Hydromassage or Jetted Bathtub
- Bathtub and Shower Combination in Primary Bathroom
- Separate Shower
- Linen Closet In Bathroom
Laundry
- Laundry Room
- Laundry on main level
- Washer and Electric Dryer Hookup
Parking
- Garage on Main Level
- Circular Driveway
- Off-Street Parking
Utilities
- Two cooling system units
- Forced Air Heating and Cooling System
- Heating System Uses Gas
- Gas Water Heater
Listing and Financial Details
- Assessor Parcel Number 23-34-3-008-001.000
Ownership History
Purchase Details
Purchase Details
Home Financials for this Owner
Home Financials are based on the most recent Mortgage that was taken out on this home.Purchase Details
Home Financials for this Owner
Home Financials are based on the most recent Mortgage that was taken out on this home.Purchase Details
Home Financials for this Owner
Home Financials are based on the most recent Mortgage that was taken out on this home.Similar Homes in Mountain Brook, AL
Home Values in the Area
Average Home Value in this Area
Purchase History
| Date | Buyer | Sale Price | Title Company |
|---|---|---|---|
| Akin Mary Shaffer Bulling | -- | -- | |
| Bullington Akin Mary S | $623,000 | -- | |
| Phillips Elizabeth L | $592,500 | None Available | |
| Kelley Joseph Matt | $560,000 | -- |
Mortgage History
| Date | Status | Borrower | Loan Amount |
|---|---|---|---|
| Previous Owner | Akin Mary S Bullington | $242,000 | |
| Previous Owner | Akin Mary S Bullington | $510,000 | |
| Previous Owner | Akin Spencer P | $77,430 | |
| Previous Owner | Bullington Akin Mary S | $530,400 | |
| Previous Owner | Phillips Elizabeth L | $150,000 | |
| Previous Owner | Phillips Elizabeth L | $405,500 | |
| Previous Owner | Phillips Elizabeth L | $417,000 | |
| Previous Owner | Phillips Elizabeth L | $145,875 | |
| Previous Owner | Kelley Joseph Matt | $460,000 | |
| Previous Owner | Kelley Joseph Matt | $448,000 |
Property History
| Date | Event | Price | Change | Sq Ft Price |
|---|---|---|---|---|
| 06/30/2017 06/30/17 | Sold | $624,000 | -2.3% | $200 / Sq Ft |
| 03/17/2017 03/17/17 | For Sale | $639,000 | 0.0% | $205 / Sq Ft |
| 03/17/2017 03/17/17 | Price Changed | $639,000 | +2.4% | $205 / Sq Ft |
| 03/16/2017 03/16/17 | Off Market | $624,000 | -- | -- |
| 11/29/2016 11/29/16 | For Sale | $649,900 | -- | $208 / Sq Ft |
Tax History Compared to Growth
Tax History
| Year | Tax Paid | Tax Assessment Tax Assessment Total Assessment is a certain percentage of the fair market value that is determined by local assessors to be the total taxable value of land and additions on the property. | Land | Improvement |
|---|---|---|---|---|
| 2024 | $10,095 | $103,160 | -- | -- |
| 2022 | $9,022 | $90,160 | $37,700 | $52,460 |
| 2021 | $8,059 | $74,420 | $37,700 | $36,720 |
| 2020 | $7,130 | $65,900 | $32,500 | $33,400 |
| 2019 | $5,853 | $59,660 | $0 | $0 |
| 2018 | $6,489 | $66,080 | $0 | $0 |
| 2017 | $6,786 | $69,080 | $0 | $0 |
| 2016 | $5,875 | $59,880 | $0 | $0 |
| 2015 | $5,875 | $59,880 | $0 | $0 |
| 2014 | $5,478 | $64,780 | $0 | $0 |
| 2013 | $5,478 | $64,780 | $0 | $0 |
Agents Affiliated with this Home
-
Mildred Knight

Seller's Agent in 2017
Mildred Knight
RealtySouth
(205) 266-3850
16 in this area
45 Total Sales
-

Seller Co-Listing Agent in 2017
Lee Marks
RealtySouth
(205) 266-3800
-
Andy Bone
A
Buyer's Agent in 2017
Andy Bone
Andrew J Bone Real Estate Group
(256) 504-2963
62 Total Sales
Map
Source: Greater Alabama MLS
MLS Number: 768324
APN: 23-00-34-3-008-001.000
- 406 Hagood St
- 4121 Winston Way
- 224 Beech Cir
- 506 Baker Dr
- 4208 Groover Dr
- 4249 Montevallo Rd S
- 721 Euclid Ave
- 719 Euclid Ave
- 4308 Montevallo Rd
- 4217 Shiloh Ln
- 4013 Montevallo Rd S
- 3861 Glencoe Dr
- 614 Royal St
- 113 Lorena Ln
- 1206 Regal Ave
- 1230 Regal Ave
- 136 Fairmont Dr Unit 20
- 136 Fairmont Dr
- 204 Fairmont Dr
- 1110 Cresthill Dr
- 923 Euclid Ave
- 921 Euclid Ave
- 919 Euclid Ave
- 124 Greenbriar Ln
- 131 Greenbriar Ln
- 914 Euclid Ave
- 912 Euclid Ave
- 126 Greenbriar Ln
- 907 Euclid Ave
- 920 Sheridan Dr
- 123 Greenbriar Ln
- 1000 Euclid Ave
- 916 Sheridan Dr
- 125 Greenbriar Ln
- 913 Euclid Ave
- 1003 Euclid Ave
- 1004 Euclid Ave
- 112 Greenbriar Ln
- 912 Sheridan Dr
- 915 Sims Ave
