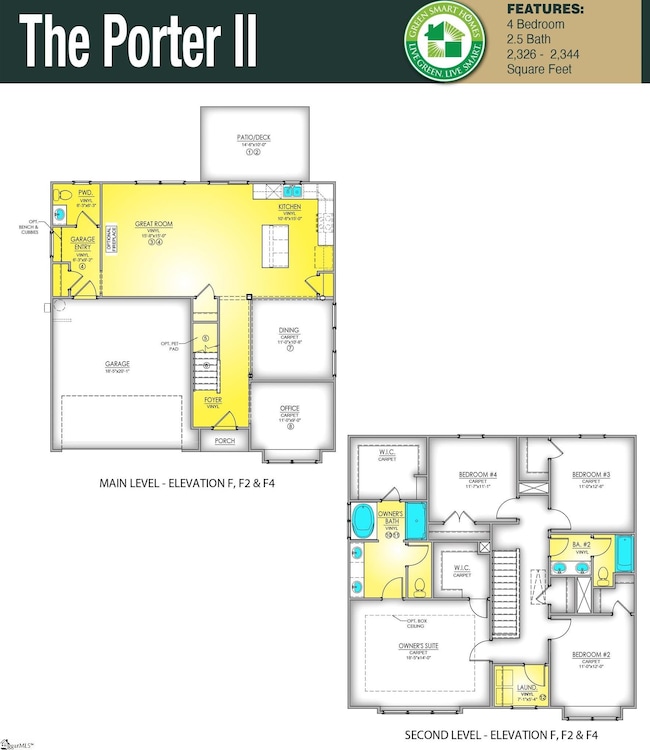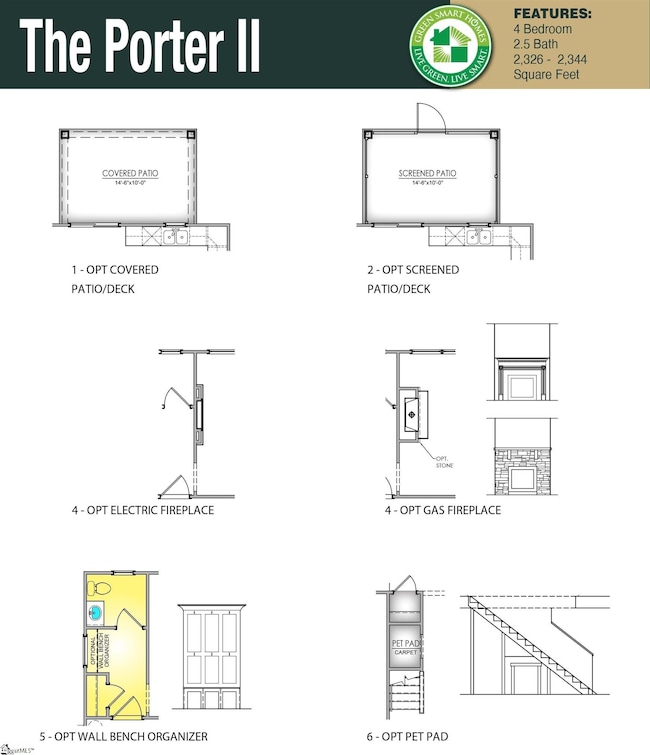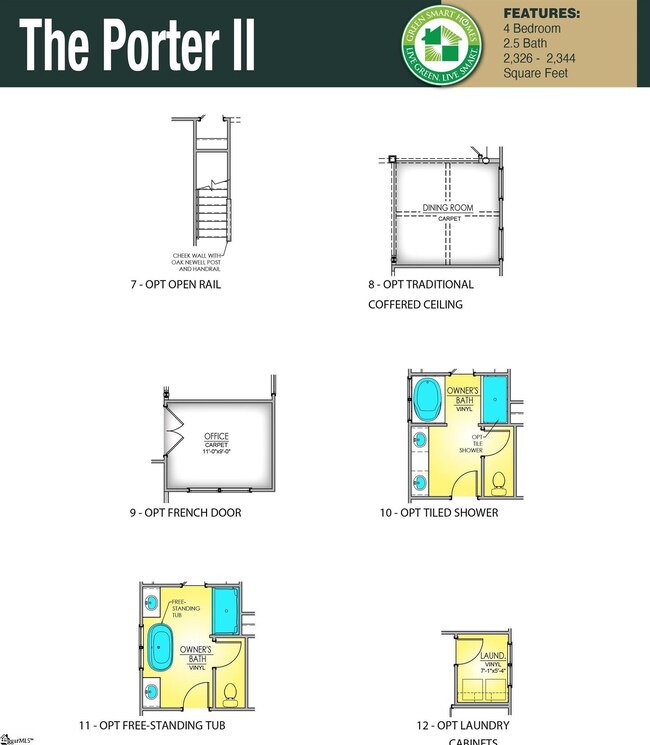
Estimated payment $2,415/month
Highlights
- Traditional Architecture
- Great Room
- Home Office
- Lyman Elementary School Rated A-
- Granite Countertops
- Breakfast Room
About This Home
September 2025 NEW CONSTRUCTION | CRAFTSMAN ELEGANCE 4BR/2.5BA + Office | Premium Lot | Resort-Style Amenities Experience refined living in the Porter II F at Shiloh Trail, a premier new community in the heart of the Upstate. This expertly designed home in Wellford offers the perfect balance of location and luxury, positioned ideally between Greenville and Spartanburg. Curb Appeal That Welcomes: The charming craftsman-style exterior creates an immediate sense of "home" the moment you arrive. Step inside to discover luxury vinyl plank flooring that flows beautifully throughout the main living areas, setting an elegant foundation for daily life. Your Personal Workspace: The convenient first-floor office/study adapts to your needs - whether it's your productive home office, peaceful morning coffee spot, or cozy evening reading corner with a glass of wine and good book. Gourmet Kitchen Design: The centerpiece kitchen features an impressive island ideal for culinary creativity and social interaction. Thoughtfully designed staggered cabinetry maximizes storage efficiency, while lustrous quartz countertops complement premium stainless steel appliances. Upgraded brushed nickel fixtures add contemporary sophistication, and the integrated mudroom maintains organization. Open-Concept Living: The generous family room, highlighted by an elegant centered fireplace with rustic shiplap mantle, creates natural flow from the kitchen area - perfect for both intimate family moments and sophisticated entertaining. Primary Suite Haven: Retreat to your spacious primary suite featuring dual vanities with elegant quartz surfaces, a soaking garden tub for relaxation, and a beautifully tiled shower with semi-frameless door. Two generous walk-in closets keep everything organized and accessible. Embracing Nature: Your front entry extends a warm welcome to guests, while the back porch provides a peaceful spot to enjoy your backyard. Community amenities including basketball court, pool and cabana are just steps away. Smart Technology Integration: Contemporary amenities include keyless entry system, advanced doorbell camera, plus comprehensive storage solutions throughout. Sustainable Innovation: The comprehensive GreenSmart package delivers both environmental responsibility and cost savings: efficient tankless water heating, intelligent programmable thermostat, Energy Star certified appliances, advanced Low-E window technology, superior insulation performance, and automated 4-zone irrigation management. Strategic Location Advantage: Prime Wellford location provides quick access to dining, shopping, and professional services throughout Greenville, Greer, and Spartanburg. Excellent highway connectivity to I-85 and I-26 facilitates easy travel to GSP Airport, recreational mountains, scenic lakes, and coastal destinations across the Southeast.
Home Details
Home Type
- Single Family
Year Built
- Built in 2025 | Under Construction
Lot Details
- 8,276 Sq Ft Lot
- Level Lot
- Sprinkler System
HOA Fees
- $62 Monthly HOA Fees
Home Design
- Home is estimated to be completed on 9/30/25
- Traditional Architecture
- Slab Foundation
- Architectural Shingle Roof
- Vinyl Siding
- Stone Exterior Construction
Interior Spaces
- 2,200-2,399 Sq Ft Home
- 2-Story Property
- Ceiling Fan
- Great Room
- Dining Room
- Home Office
- Fire and Smoke Detector
Kitchen
- Breakfast Room
- Free-Standing Electric Range
- Built-In Microwave
- Dishwasher
- Granite Countertops
- Disposal
Flooring
- Carpet
- Luxury Vinyl Plank Tile
Bedrooms and Bathrooms
- 4 Bedrooms
- Walk-In Closet
Laundry
- Laundry Room
- Laundry on upper level
Parking
- 2 Car Attached Garage
- Garage Door Opener
Outdoor Features
- Patio
- Front Porch
Schools
- Lyman Elementary School
- Beech Springs Middle School
- James F. Byrnes High School
Utilities
- Central Air
- Heating System Uses Natural Gas
- Tankless Water Heater
- Gas Water Heater
Community Details
- Mjs, Inc.|803 743 0600 HOA
- Built by Great Southern Homes
- Shiloh Trail Subdivision, Porter Ii Floorplan
- Mandatory home owners association
Listing and Financial Details
- Tax Lot 98
- Assessor Parcel Number 5-11-00-027.82
Map
Home Values in the Area
Average Home Value in this Area
Property History
| Date | Event | Price | Change | Sq Ft Price |
|---|---|---|---|---|
| 07/12/2025 07/12/25 | Price Changed | $359,900 | -2.2% | $164 / Sq Ft |
| 07/11/2025 07/11/25 | For Sale | $368,025 | -- | $167 / Sq Ft |
Similar Homes in Lyman, SC
Source: Greater Greenville Association of REALTORS®
MLS Number: 1563048
- 359 Hobson Way
- 478 Hobson Way
- 610 Universal Dr Unit 920-102.1410501
- 610 Universal Dr Unit 711-203.1410503
- 610 Universal Dr Unit 920-103.1410506
- 610 Universal Dr Unit 741-206.1410504
- 610 Universal Dr Unit 930-205.1410500
- 610 Universal Dr Unit 827.1410498
- 610 Universal Dr Unit 810-206.1410505
- 610 Universal Dr Unit 1224-106.1410507
- 610 Universal Dr Unit 835.1410502
- 610 Universal Dr Unit 801.1410499
- 610 Universal Lane Ln
- 121 Lyman Ave
- 201 Culpepper Landing Dr
- 109 Lyman Lake Rd Unit 1
- 211 Brookside Dr Unit B
- 127 Post Oak Rd
- 510 Cedar Tree Rd
- 2200 Racing Rd



