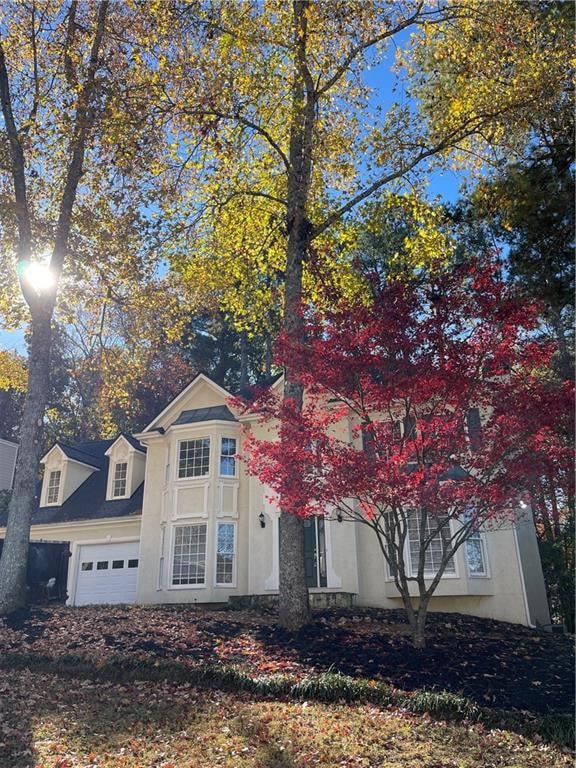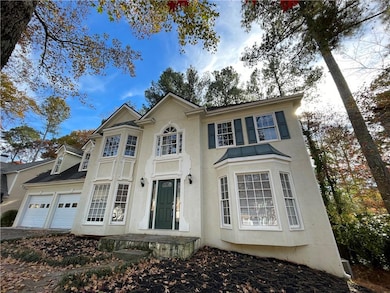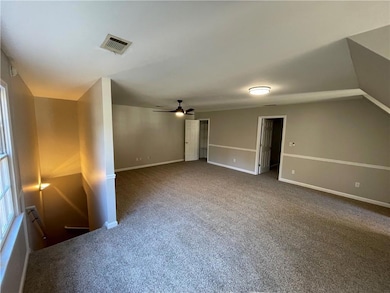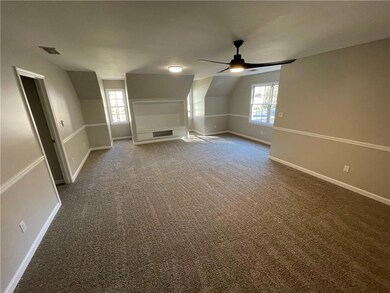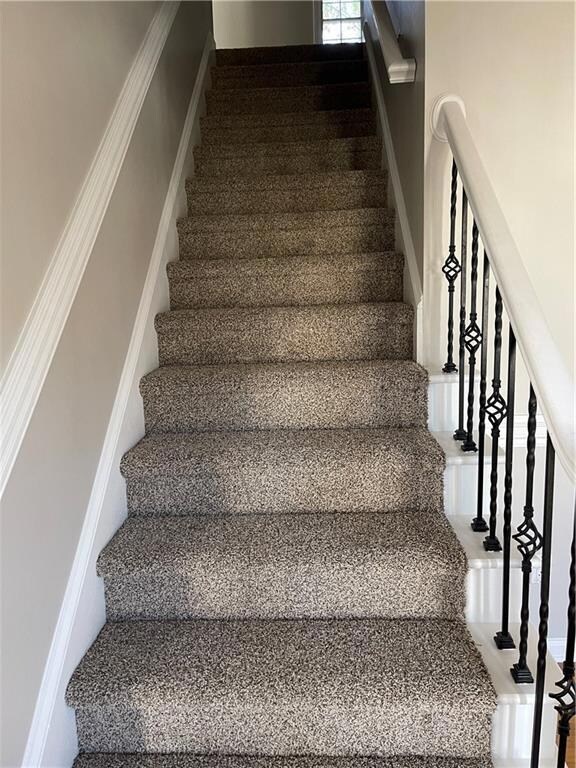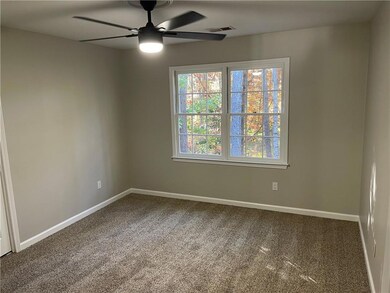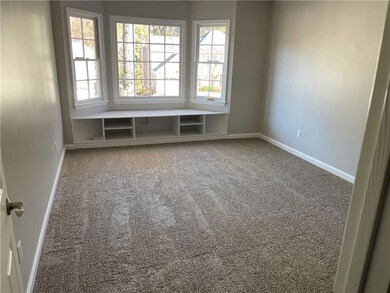923 Grandview Way NW Acworth, GA 30101
Estimated payment $3,049/month
Highlights
- Deck
- Oversized primary bedroom
- Wood Flooring
- Ford Elementary School Rated A
- Traditional Architecture
- Bonus Room
About This Home
Welcome to Brookstone II...Offering an amazing neighborhood environment including swim, tennis and highly rated schools. This beautiful home features 4 oversized bedrooms with new lighting, new carpet and fresh paint throughout. An additional bonus room is on the upper level that could be used as an additional bedroom. Master Bathroom has been updated including new tile, vanity and shower with all new fixtures. There is a full bath in the basement. The basement offers a versatile unfinished layout. There are two stair cases giving access to the second floor. Hardwood floors flow throughout the main level. Professional Photos coming soon.
Home Details
Home Type
- Single Family
Est. Annual Taxes
- $2,363
Year Built
- Built in 1992
Lot Details
- 0.33 Acre Lot
- Lot Dimensions are 82x175x86x163
- Private Yard
- Back and Front Yard
HOA Fees
- $58 Monthly HOA Fees
Parking
- 2 Car Garage
- Driveway
Home Design
- Traditional Architecture
- Shingle Roof
- Wood Siding
- Concrete Perimeter Foundation
- Stucco
Interior Spaces
- 2,829 Sq Ft Home
- 2-Story Property
- Fireplace With Glass Doors
- Brick Fireplace
- Wood Frame Window
- Entrance Foyer
- Family Room with Fireplace
- Breakfast Room
- Formal Dining Room
- Bonus Room
- Neighborhood Views
Kitchen
- Breakfast Bar
- Electric Range
- Dishwasher
- Wood Stained Kitchen Cabinets
- Disposal
Flooring
- Wood
- Carpet
- Concrete
Bedrooms and Bathrooms
- 5 Bedrooms
- Oversized primary bedroom
- Vaulted Bathroom Ceilings
- Dual Vanity Sinks in Primary Bathroom
- Separate Shower in Primary Bathroom
- Soaking Tub
Laundry
- Laundry on main level
- Dryer
- 220 Volts In Laundry
Unfinished Basement
- Walk-Out Basement
- Exterior Basement Entry
- Finished Basement Bathroom
Outdoor Features
- Deck
- Rain Gutters
Schools
- Ford Elementary School
- Durham Middle School
- Harrison High School
Utilities
- Central Heating and Cooling System
- 220 Volts
- 110 Volts
- Cable TV Available
Listing and Financial Details
- Assessor Parcel Number 20026501480
Community Details
Overview
- Brookstone II Subdivision
Recreation
- Tennis Courts
- Community Pool
Map
Home Values in the Area
Average Home Value in this Area
Tax History
| Year | Tax Paid | Tax Assessment Tax Assessment Total Assessment is a certain percentage of the fair market value that is determined by local assessors to be the total taxable value of land and additions on the property. | Land | Improvement |
|---|---|---|---|---|
| 2025 | $6,218 | $206,356 | $50,000 | $156,356 |
| 2024 | $6,222 | $206,356 | $50,000 | $156,356 |
| 2023 | $5,170 | $171,476 | $30,000 | $141,476 |
| 2022 | $4,964 | $163,556 | $24,800 | $138,756 |
| 2021 | $3,803 | $125,320 | $24,360 | $100,960 |
| 2020 | $3,803 | $125,320 | $24,360 | $100,960 |
| 2019 | $3,135 | $119,264 | $22,320 | $96,944 |
| 2018 | $3,135 | $119,264 | $22,320 | $96,944 |
| 2017 | $2,685 | $104,760 | $22,320 | $82,440 |
| 2016 | $2,687 | $104,760 | $22,320 | $82,440 |
| 2015 | $2,301 | $86,944 | $22,320 | $64,624 |
| 2014 | $2,321 | $86,944 | $0 | $0 |
Property History
| Date | Event | Price | List to Sale | Price per Sq Ft | Prior Sale |
|---|---|---|---|---|---|
| 11/13/2025 11/13/25 | For Sale | $530,000 | +68.3% | $187 / Sq Ft | |
| 03/27/2020 03/27/20 | Sold | $315,000 | 0.0% | $111 / Sq Ft | View Prior Sale |
| 02/21/2020 02/21/20 | Pending | -- | -- | -- | |
| 01/30/2020 01/30/20 | Price Changed | $315,000 | -0.6% | $111 / Sq Ft | |
| 01/10/2020 01/10/20 | Price Changed | $317,000 | -0.3% | $112 / Sq Ft | |
| 11/28/2019 11/28/19 | Price Changed | $318,000 | -0.6% | $112 / Sq Ft | |
| 11/14/2019 11/14/19 | Price Changed | $320,000 | -1.5% | $113 / Sq Ft | |
| 10/24/2019 10/24/19 | Price Changed | $325,000 | -1.5% | $115 / Sq Ft | |
| 10/10/2019 10/10/19 | Price Changed | $330,000 | -1.5% | $117 / Sq Ft | |
| 09/20/2019 09/20/19 | For Sale | $335,000 | -- | $118 / Sq Ft |
Purchase History
| Date | Type | Sale Price | Title Company |
|---|---|---|---|
| Limited Warranty Deed | $315,000 | None Available | |
| Warranty Deed | $313,300 | -- | |
| Warranty Deed | $236,000 | -- | |
| Warranty Deed | -- | -- | |
| Quit Claim Deed | -- | -- | |
| Quit Claim Deed | -- | -- | |
| Deed | $180,000 | -- | |
| Deed | $159,800 | -- |
Mortgage History
| Date | Status | Loan Amount | Loan Type |
|---|---|---|---|
| Open | $299,250 | New Conventional | |
| Previous Owner | $212,400 | New Conventional | |
| Previous Owner | $120,000 | New Conventional | |
| Previous Owner | $143,800 | No Value Available |
Source: First Multiple Listing Service (FMLS)
MLS Number: 7681182
APN: 20-0265-0-148-0
- 5725 Fairwood Dr NW
- 5882 Grandview Ct NW
- 6003 Fairlong Cir NW
- 956 Fairlong Dr NW
- 870 Fairwood Pointe NW
- 1094 Low Water Crossing
- 1106 Low Water Crossing
- 6211 Woodlore Dr NW
- 1114 Low Water Crossing
- 691 Braidwood Terrace NW
- 695 Teague Dr NW
- Emma Plan at Ford Landing - Signature Series
- Grant Plan at Ford Landing - Signature Series
- Franklin II Plan at Ford Landing - Signature Series
- Washington Plan at Ford Landing - Signature Series
- 1134 Low Water Crossing
- 5885 Fords Rd
- 5893 Fords Rd
- 1220 Waterfall Ln NW
- 6221 Woodlore Dr NW Unit 1
- 619 Braidwood Dr NW
- 6410 Woodlore Trail NW
- 1201 Regiment Ct NW
- 6231 Benbrooke Dr NW
- 321 Calm Ct NW
- 421 Holland Springs Dr
- 415 Holland Springs Dr Unit TERRAC
- 297 Old Hickory Way
- 5370 Swan Ln SW
- 264 Andrew Jackson Ct
- 6156 Pritchett Dr
- 132 Hickory View Ln
- 304 Wood Point Way
- 349 Wood Point Way
- 51 Oak Point Ct
- 5940 Seven Oaks Dr
- 464 Wood Point Way
- 131 Trellis Ct
- 111 Trellis Ct
