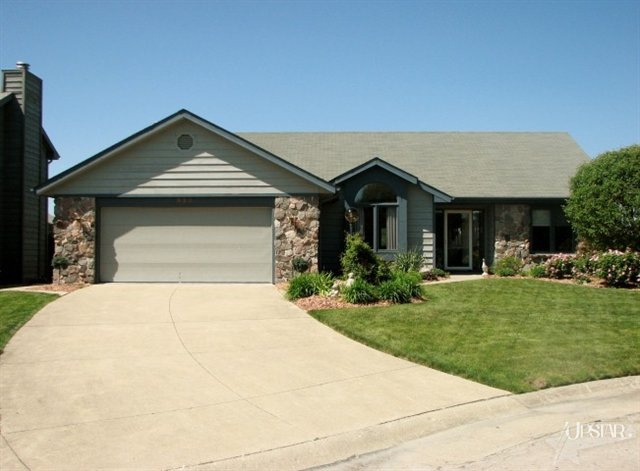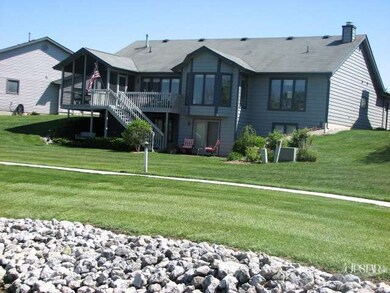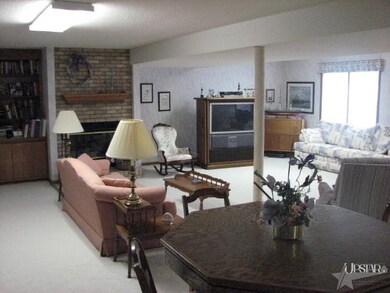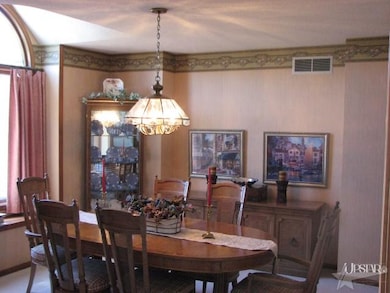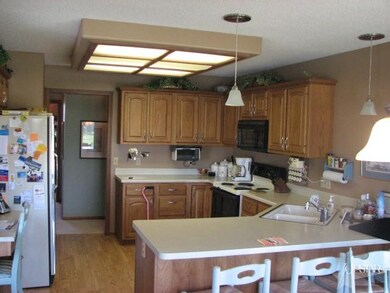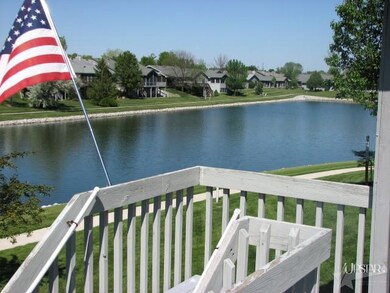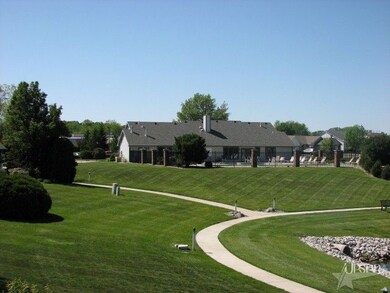
923 Mill Pointe Fort Wayne, IN 46845
Highlights
- Waterfront
- Lake, Pond or Stream
- Whirlpool Bathtub
- Carroll High School Rated A
- Ranch Style House
- Screened Porch
About This Home
As of April 2015This waterfront villa is located on a quiet cul-de-sac. The great room, dinette, dining room, kitchen, master bedroom and family room have great views of the water. The family room offers lots of space for entertaining and features a fireplace and wet bar. The home is just a short walk to the Lake Pointe clubhouse that offers a well maintained outdoor pool, hot tub, sauna, exercise room, and tennis court. The clubhouse gathering room with its large stone fireplace and attached full kitchen is available for your private parties. The master bath features a jetted tub. The Lake Pointe Villas have irrrigated lawns that are mowed for you. The association also provides snow removal for streets, sidewalks and driveways. Lake Pointe is conveniently located to shopping, restaurants, hospitals, professional services, YMCA, and Saloman Farm Park.
Property Details
Home Type
- Condominium
Est. Annual Taxes
- $2,192
Year Built
- Built in 1992
Lot Details
- Waterfront
- Sloped Lot
HOA Fees
- $147 Monthly HOA Fees
Parking
- 2 Car Attached Garage
- Garage Door Opener
- Off-Street Parking
Home Design
- Ranch Style House
- Slab Foundation
- Wood Siding
Interior Spaces
- Ceiling Fan
- Fireplace
- Screened Porch
- Electric Dryer Hookup
- Finished Basement
Kitchen
- Electric Oven or Range
- Disposal
Bedrooms and Bathrooms
- 3 Bedrooms
- Split Bedroom Floorplan
- En-Suite Primary Bedroom
- In-Law or Guest Suite
- 3 Full Bathrooms
- Whirlpool Bathtub
Outdoor Features
- Lake, Pond or Stream
- Patio
Location
- Suburban Location
Schools
- Perry Hill Elementary School
- Maple Creek Middle School
- Carroll High School
Utilities
- Forced Air Heating and Cooling System
- Heating System Uses Gas
Listing and Financial Details
- Assessor Parcel Number 020234355015000091
Community Details
Recreation
- Waterfront Owned by Association
- Community Pool
Ownership History
Purchase Details
Home Financials for this Owner
Home Financials are based on the most recent Mortgage that was taken out on this home.Purchase Details
Home Financials for this Owner
Home Financials are based on the most recent Mortgage that was taken out on this home.Similar Homes in Fort Wayne, IN
Home Values in the Area
Average Home Value in this Area
Purchase History
| Date | Type | Sale Price | Title Company |
|---|---|---|---|
| Warranty Deed | -- | Metropolitan Title Of In | |
| Warranty Deed | -- | Meridian Title Corporation |
Mortgage History
| Date | Status | Loan Amount | Loan Type |
|---|---|---|---|
| Open | $190,500 | New Conventional | |
| Closed | $190,500 | New Conventional | |
| Closed | $209,000 | FHA | |
| Previous Owner | $167,902 | FHA |
Property History
| Date | Event | Price | Change | Sq Ft Price |
|---|---|---|---|---|
| 04/28/2015 04/28/15 | Sold | $220,000 | -4.3% | $73 / Sq Ft |
| 03/21/2015 03/21/15 | Pending | -- | -- | -- |
| 03/15/2015 03/15/15 | For Sale | $229,900 | +34.4% | $76 / Sq Ft |
| 07/18/2012 07/18/12 | Sold | $171,000 | -11.2% | $57 / Sq Ft |
| 06/02/2012 06/02/12 | Pending | -- | -- | -- |
| 05/15/2012 05/15/12 | For Sale | $192,600 | -- | $64 / Sq Ft |
Tax History Compared to Growth
Tax History
| Year | Tax Paid | Tax Assessment Tax Assessment Total Assessment is a certain percentage of the fair market value that is determined by local assessors to be the total taxable value of land and additions on the property. | Land | Improvement |
|---|---|---|---|---|
| 2024 | $4,243 | $416,100 | $26,600 | $389,500 |
| 2023 | $4,243 | $410,400 | $26,600 | $383,800 |
| 2022 | $3,431 | $330,200 | $26,600 | $303,600 |
| 2021 | $2,907 | $278,400 | $26,600 | $251,800 |
| 2020 | $2,820 | $268,900 | $26,600 | $242,300 |
| 2019 | $2,736 | $261,000 | $26,600 | $234,400 |
| 2018 | $2,465 | $241,000 | $26,600 | $214,400 |
| 2017 | $2,294 | $229,400 | $26,600 | $202,800 |
| 2016 | $2,177 | $217,700 | $26,600 | $191,100 |
| 2014 | $2,035 | $203,500 | $26,600 | $176,900 |
| 2013 | $1,956 | $195,600 | $26,600 | $169,000 |
Agents Affiliated with this Home
-
N
Seller's Agent in 2015
Ned Miller
Mike Sorg, S.R.A.
-
Dave McDaniel

Buyer's Agent in 2015
Dave McDaniel
RE/MAX
(260) 602-6148
161 Total Sales
-
Chad MacDowell

Seller's Agent in 2012
Chad MacDowell
Mike Sorg, S.R.A.
(260) 348-8027
17 Total Sales
-
Brad Noll

Buyer's Agent in 2012
Brad Noll
Noll Team Real Estate
(260) 710-7744
354 Total Sales
Map
Source: Indiana Regional MLS
MLS Number: 201205444
APN: 02-02-34-355-015.000-091
- 1112 Valley O Pines Pkwy
- 1637 Traders Crossing
- 325 Marcelle Dr
- 1013 Breton Ln
- 10113 Fawns Ford
- 11311 Rickey Ln
- 1830 E Dupont Rd
- 215 NW Passage Trail
- 0 Rickey Ln
- 10908 Lone Eagle Way
- 10512 Traders Pass
- 920 Glen Eagle Ln
- 9918 Castle Ridge Place
- 394 Carrara Cove
- 1950 Windmill Ridge Run
- 11510 Trails Dr N
- 1428 Sevan Lake Ct
- 1715 Woodland Crossing
- 604 Merriweather Passage
- 10403 Maple Springs Cove
